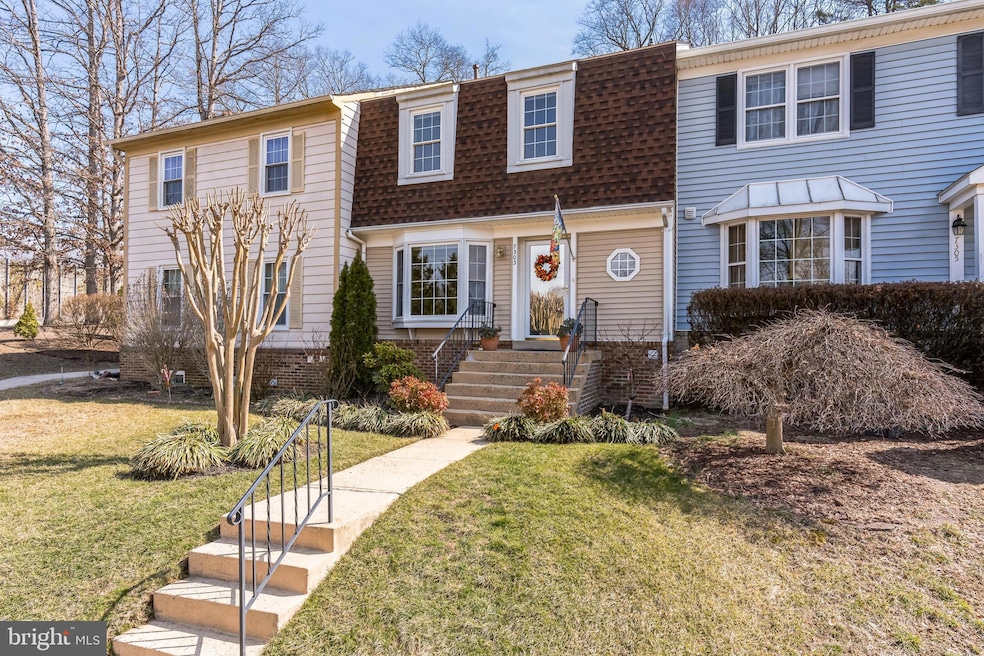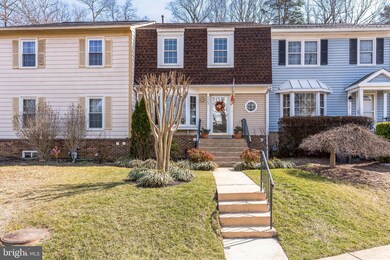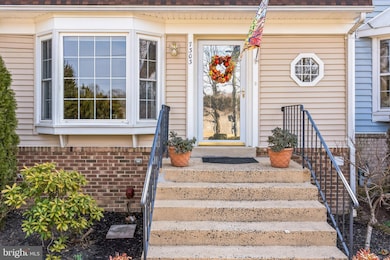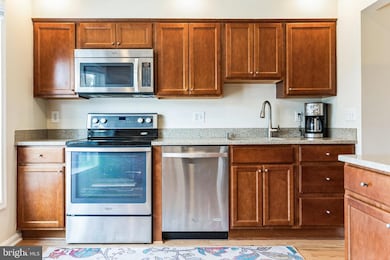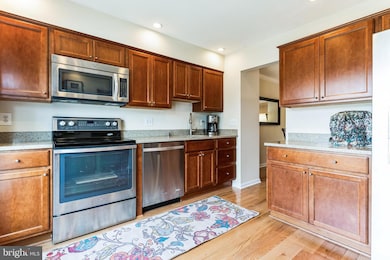
7303 Rolling Oak Ln Springfield, VA 22153
Highlights
- Recreation Room
- Backs to Trees or Woods
- Upgraded Countertops
- Rolling Valley Elementary School Rated A-
- Tudor Architecture
- Eat-In Kitchen
About This Home
As of April 2025Welcome to 7303 Rolling Oak Lane. As you approach the entrance to this town home and take note of the manicured landscaping, upgraded roof, windows and beautiful front door with center inset glass panel, you realize immediately that this special home has been meticulously maintained and updated. Upon entry, you are greeted by gleaming hardwood flooring and attractive recessed lighting, giving this charming home an immediate light and bright allure. To the left is the remodeled kitchen, which sports many updated features such as: Silestone counter tops, SS appliances, large undermount sink, outstanding lighting placement, and lovely, upgraded cabinetry - even a thoughtfully placed pantry to maximize space. Behind lies the expansive and open dining and family room, which also feature hardwood flooring, additional recessed lighting, built-in cabinetry and a window and a sliding glass door - allowing for maximum sunlight. Beyond this lies the enhanced back yard, highlighted by a large brick patio and numerous owner-added gardening features, including fruiting plants and a handsome shed. The lower level is quite extensive, with loads of great storage space, a full bath, and a cavernous recreation room – highlighted by built-in audio and a large flat-screen TV wall – just perfect for home entertainment. On the upper floor lie three bright, cheery bedrooms, including a large primary suite. After finishing the tour, you will appreciate the popular and well-designed layout of this home. Finally, the location is terrific - located just off the Fairfax County Parkway, with easy access to excellent amenities, shopping, restaurants, Springfield Mall and a 7-minute drive to the Franconia-Springfield Metro Station.
Townhouse Details
Home Type
- Townhome
Est. Annual Taxes
- $6,422
Year Built
- Built in 1983
Lot Details
- 1,650 Sq Ft Lot
- Backs to Trees or Woods
HOA Fees
- $109 Monthly HOA Fees
Home Design
- Tudor Architecture
- Brick Exterior Construction
- Composition Roof
- Concrete Perimeter Foundation
Interior Spaces
- Property has 3 Levels
- Built-In Features
- Living Room
- Dining Room
- Recreation Room
- Finished Basement
- Basement Fills Entire Space Under The House
Kitchen
- Eat-In Kitchen
- Stove
- Ice Maker
- Dishwasher
- Upgraded Countertops
- Disposal
Bedrooms and Bathrooms
- 3 Bedrooms
- En-Suite Primary Bedroom
- En-Suite Bathroom
Laundry
- Laundry Room
- Dryer
- Washer
Outdoor Features
- Patio
Schools
- Rolling Valley Elementary School
- Key Middle School
- John R. Lewis High School
Utilities
- Forced Air Heating and Cooling System
- Vented Exhaust Fan
- Natural Gas Water Heater
Listing and Financial Details
- Tax Lot 140
- Assessor Parcel Number 0894 10 0140
Community Details
Overview
- Association fees include common area maintenance, snow removal
- Bethelen Woods Subdivision, Glenwood Floorplan
Amenities
- Common Area
Recreation
- Community Playground
Map
Home Values in the Area
Average Home Value in this Area
Property History
| Date | Event | Price | Change | Sq Ft Price |
|---|---|---|---|---|
| 04/16/2025 04/16/25 | Sold | $640,000 | +2.4% | $320 / Sq Ft |
| 03/17/2025 03/17/25 | Pending | -- | -- | -- |
| 03/13/2025 03/13/25 | For Sale | $625,000 | -- | $313 / Sq Ft |
Tax History
| Year | Tax Paid | Tax Assessment Tax Assessment Total Assessment is a certain percentage of the fair market value that is determined by local assessors to be the total taxable value of land and additions on the property. | Land | Improvement |
|---|---|---|---|---|
| 2024 | $5,551 | $479,190 | $155,000 | $324,190 |
| 2023 | $5,373 | $476,160 | $155,000 | $321,160 |
| 2022 | $5,155 | $450,810 | $135,000 | $315,810 |
| 2021 | $4,698 | $400,330 | $120,000 | $280,330 |
| 2020 | $4,469 | $377,620 | $105,000 | $272,620 |
| 2019 | $4,118 | $347,940 | $100,000 | $247,940 |
| 2018 | $4,062 | $343,260 | $100,000 | $243,260 |
| 2017 | $3,904 | $336,220 | $100,000 | $236,220 |
| 2016 | $3,877 | $334,670 | $95,000 | $239,670 |
| 2015 | $3,735 | $334,670 | $95,000 | $239,670 |
| 2014 | $3,380 | $303,550 | $85,000 | $218,550 |
Mortgage History
| Date | Status | Loan Amount | Loan Type |
|---|---|---|---|
| Previous Owner | $380,000 | New Conventional | |
| Previous Owner | $183,000 | Stand Alone Refi Refinance Of Original Loan | |
| Previous Owner | $75,000 | Credit Line Revolving | |
| Previous Owner | $122,750 | FHA |
Deed History
| Date | Type | Sale Price | Title Company |
|---|---|---|---|
| Warranty Deed | -- | None Listed On Document | |
| Deed | $249,000 | -- | |
| Deed | $115,000 | -- |
Similar Homes in Springfield, VA
Source: Bright MLS
MLS Number: VAFX2225374
APN: 0894-10-0140
- 8091 Whitlers Creek Ct
- 8074 Whitlers Creek Ct
- 7396 Stream Way
- 7318 Spring View Ct
- 8012 Readington Ct
- 0 Edge Creek Ln
- 7383 Hidden Knolls Ct
- 7931 Bethelen Woods Ln
- 7917 Treeside Ct
- 7103 Carnation Ct
- 8116 Viola St
- 8287 Swope Ct
- 7447 Quincy Hall Ct
- 7512 Rolling Rd
- 8121 Truro Ct
- 7203 Burton Hill Ct
- 7200 Burton Hill Ct
- 7517 Chancellor Way
- 8102 Creekview Dr
- 7116 Hadlow Ct
