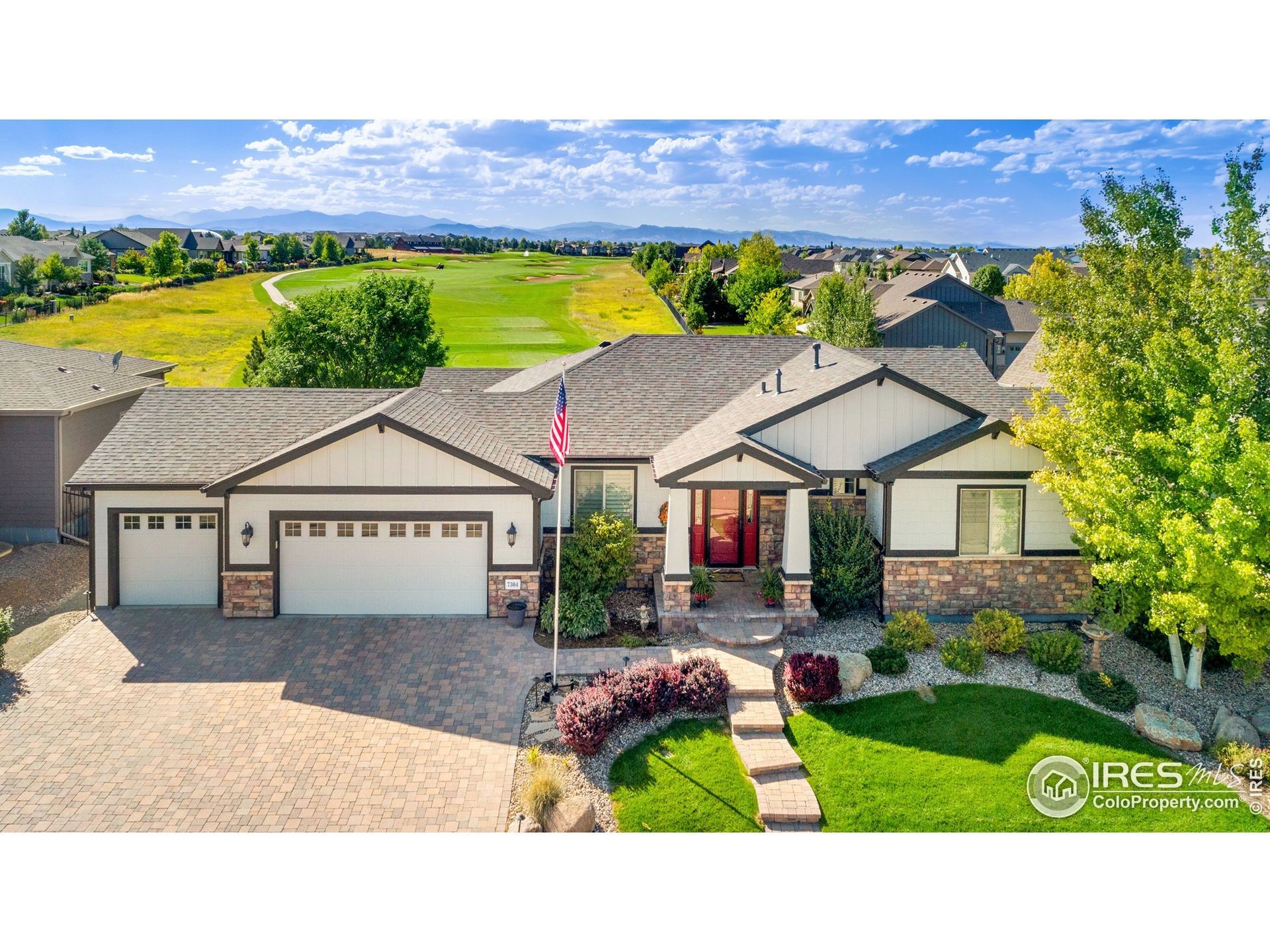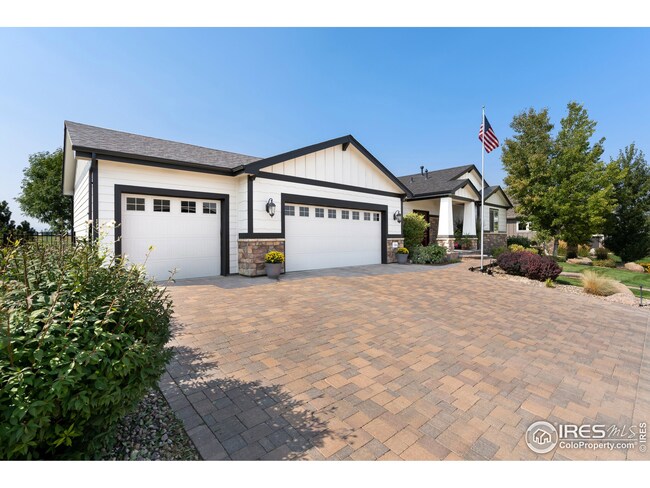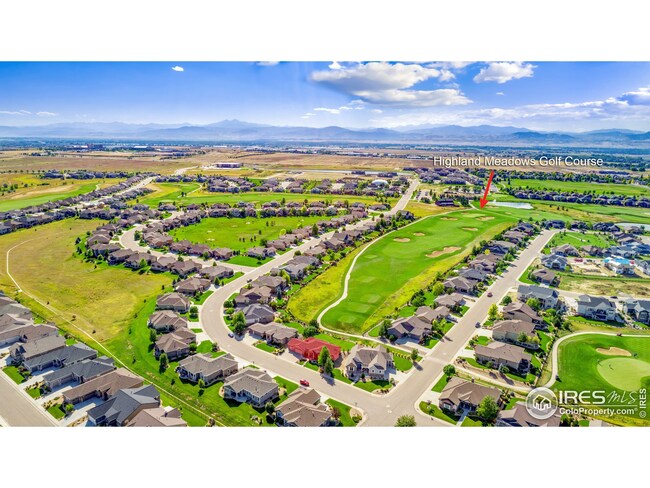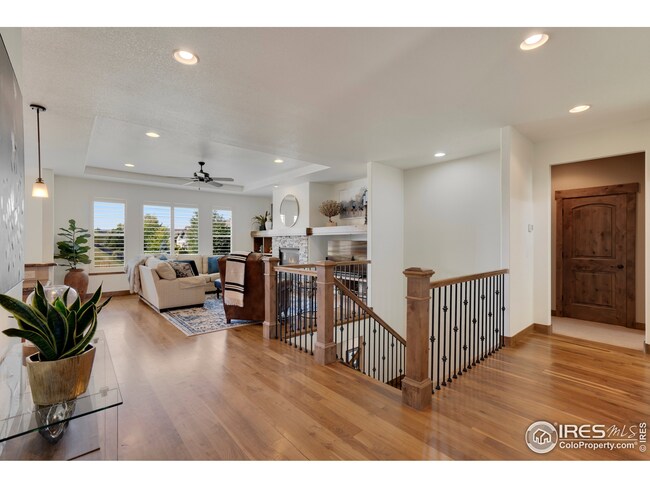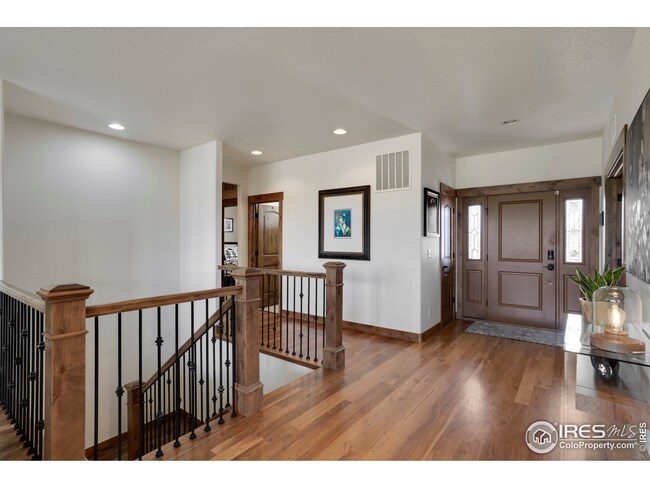
7304 Crystal Downs Dr Windsor, CO 80550
Highlights
- On Golf Course
- Open Floorplan
- Clubhouse
- Fitness Center
- Mountain View
- Contemporary Architecture
About This Home
As of May 2022Welcome home to golf course living at its finest. Impressive 4bd/3ba ranch plan home built by Hartford Homes is situated perfectly looking up the 9th fairway of the Highland Meadow GC with fantastic views of "The Barn" and unlimited gorgeous Rocky Mountain views! Enjoy taking in all the sites and golfers from inside or outside the home with loads of windows and natural light. The spacious open floor plan allows entertaining throughout. Kitchen features high end S/S appliances, custom cabinetry, walk in pantry and Wolf gas range/oven.Stunning solid Walnut hardwood floors and NEW carpet on main level.Spacious main level primary suite includes double walk-in closets and large shower. Enjoy the fully finished basement featuring a generous rec space and 2 additional bedrooms and recently updated bathroom. Oversized 3 car garage is fully finished and includes custom cabinetry/storage. NEW roof, NEW int/ext paint and upgraded paver system back patio & driveway make for low maintenance living.
Home Details
Home Type
- Single Family
Est. Annual Taxes
- $6,052
Year Built
- Built in 2010
Lot Details
- 0.27 Acre Lot
- On Golf Course
- Open Space
- East Facing Home
- Fenced
- Level Lot
- Sprinkler System
Parking
- 3 Car Attached Garage
- Garage Door Opener
- Driveway Level
Home Design
- Contemporary Architecture
- Wood Frame Construction
- Composition Roof
- Composition Shingle
- Stone
Interior Spaces
- 3,227 Sq Ft Home
- 1-Story Property
- Open Floorplan
- Cathedral Ceiling
- Ceiling Fan
- Circulating Fireplace
- Gas Log Fireplace
- Double Pane Windows
- Window Treatments
- Great Room with Fireplace
- Dining Room
- Home Office
- Sun or Florida Room
- Mountain Views
- Finished Basement
- Basement Fills Entire Space Under The House
Kitchen
- Eat-In Kitchen
- Gas Oven or Range
- Self-Cleaning Oven
- Microwave
- Dishwasher
- Kitchen Island
- Disposal
Flooring
- Wood
- Carpet
Bedrooms and Bathrooms
- 4 Bedrooms
- Walk-In Closet
- Primary bathroom on main floor
- Walk-in Shower
Laundry
- Laundry on main level
- Sink Near Laundry
- Washer and Dryer Hookup
Home Security
- Radon Detector
- Storm Doors
Eco-Friendly Details
- Energy-Efficient HVAC
- Energy-Efficient Thermostat
Outdoor Features
- Patio
- Exterior Lighting
Schools
- High Plains Elementary And Middle School
- Mountain View High School
Utilities
- Humidity Control
- Forced Air Heating and Cooling System
- High Speed Internet
- Satellite Dish
- Cable TV Available
Additional Features
- Low Pile Carpeting
- Property is near a golf course
Listing and Financial Details
- Assessor Parcel Number R1625042
Community Details
Overview
- No Home Owners Association
- Association fees include common amenities, management
- Built by Hartford Homes
- Highland Meadows Golf Course Subdivision
Amenities
- Clubhouse
- Recreation Room
Recreation
- Tennis Courts
- Fitness Center
- Community Pool
- Park
- Hiking Trails
Map
Home Values in the Area
Average Home Value in this Area
Property History
| Date | Event | Price | Change | Sq Ft Price |
|---|---|---|---|---|
| 04/26/2025 04/26/25 | Pending | -- | -- | -- |
| 04/05/2025 04/05/25 | Price Changed | $1,099,000 | -2.3% | $341 / Sq Ft |
| 03/24/2025 03/24/25 | Price Changed | $1,125,000 | -2.2% | $349 / Sq Ft |
| 03/05/2025 03/05/25 | For Sale | $1,150,000 | +19.8% | $356 / Sq Ft |
| 08/07/2022 08/07/22 | Off Market | $960,000 | -- | -- |
| 05/12/2022 05/12/22 | Sold | $960,000 | +3.2% | $297 / Sq Ft |
| 04/24/2022 04/24/22 | Pending | -- | -- | -- |
| 04/22/2022 04/22/22 | For Sale | $929,900 | -- | $288 / Sq Ft |
Tax History
| Year | Tax Paid | Tax Assessment Tax Assessment Total Assessment is a certain percentage of the fair market value that is determined by local assessors to be the total taxable value of land and additions on the property. | Land | Improvement |
|---|---|---|---|---|
| 2025 | $6,925 | $56,515 | $20,904 | $35,611 |
| 2024 | $6,925 | $56,515 | $20,904 | $35,611 |
| 2022 | $5,898 | $44,939 | $15,158 | $29,781 |
| 2021 | $6,052 | $46,232 | $15,594 | $30,638 |
| 2020 | $6,383 | $48,727 | $11,440 | $37,287 |
| 2019 | $6,317 | $48,727 | $11,440 | $37,287 |
| 2018 | $5,531 | $42,768 | $10,634 | $32,134 |
| 2017 | $5,048 | $42,768 | $10,634 | $32,134 |
| 2016 | $5,117 | $42,459 | $9,154 | $33,305 |
| 2015 | $5,071 | $42,450 | $9,150 | $33,300 |
| 2014 | $4,420 | $36,080 | $7,160 | $28,920 |
Mortgage History
| Date | Status | Loan Amount | Loan Type |
|---|---|---|---|
| Previous Owner | $397,000 | New Conventional | |
| Previous Owner | $386,250 | New Conventional | |
| Previous Owner | $50,000 | Credit Line Revolving | |
| Previous Owner | $467,324 | New Conventional |
Deed History
| Date | Type | Sale Price | Title Company |
|---|---|---|---|
| Warranty Deed | $960,000 | First American Title | |
| Warranty Deed | $467,324 | Heritage Title | |
| Warranty Deed | $89,521 | Heritage Title |
Similar Homes in Windsor, CO
Source: IRES MLS
MLS Number: 963420
APN: 86264-05-030
- 6297 Crooked Stick Dr
- 6311 Sanctuary Dr
- 6325 Sanctuary Dr
- 5977 Crooked Stick Dr
- 6071 Last Pointe Ct
- 5910 Crooked Stick Dr
- 7395 Royal Country Down Dr
- 7225 Royal Country Down Dr
- 5954 Black Lion Ct
- 5751 Last Pointe Dr
- 6741 Bandon Dunes Dr
- 6710 Valderrama Ct
- 6650 Murano Dr
- 7007 Spanish Bay Dr
- 6780 Crooked Stick Dr
- 6771 Crooked Stick Dr
- 6233 Vernazza Way Unit 2
- 6245 Vernazza Way Unit 1
- 6237 Vernazza Way Unit 3
- 6243 Vernazza Way Unit 2
