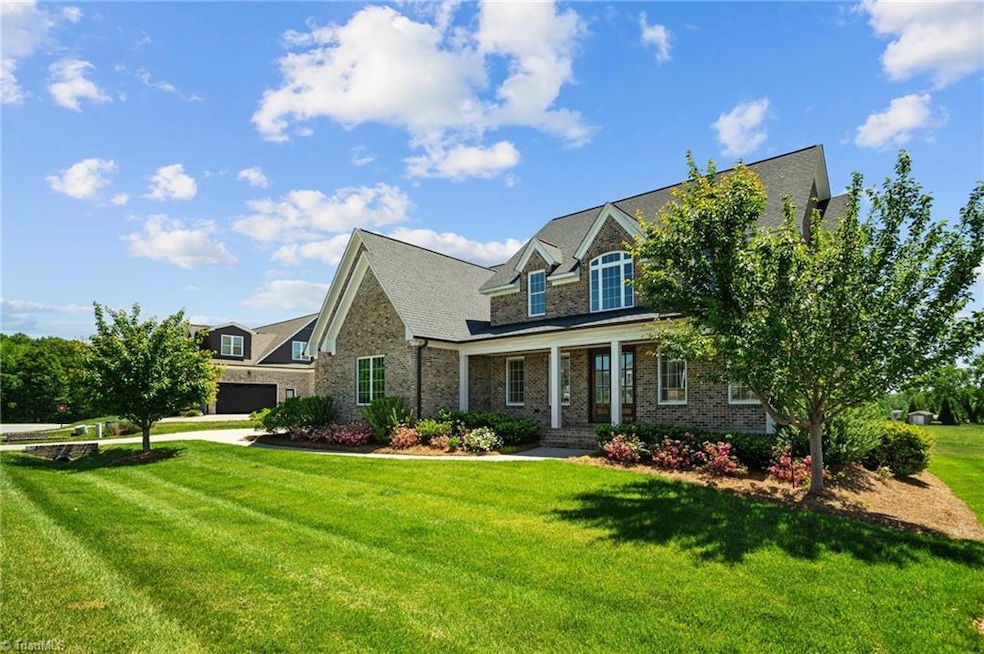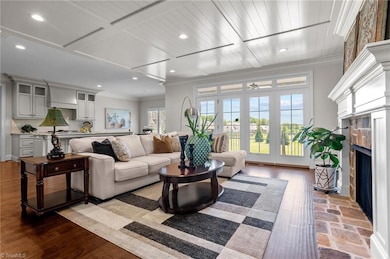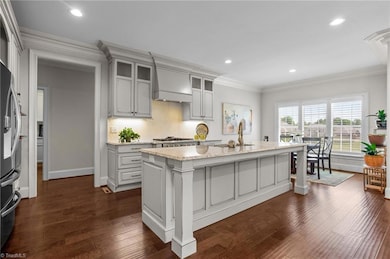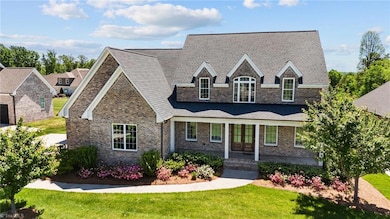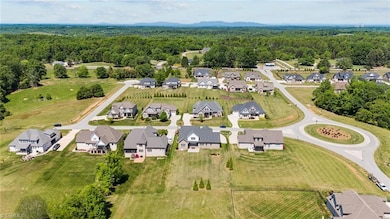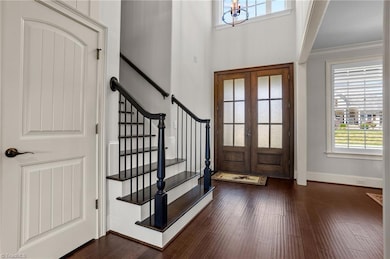
$719,000
- 4 Beds
- 3 Baths
- 4,078 Sq Ft
- 8602 Yvonne Ct
- Oak Ridge, NC
This stunning home offers a perfect blend of comfort and luxury! Step inside to discover refinished hardwood floors with spacious living, dining, and great room, all highlighted by a magnificent stone fireplace that reaches the ceiling. The gourmet kitchen is a chef's dream, featuring solid surface countertops, a stylish subway tile backsplash, and brand-new stainless steel appliances, including
Milly Khowala Fathom Realty Greensboro
