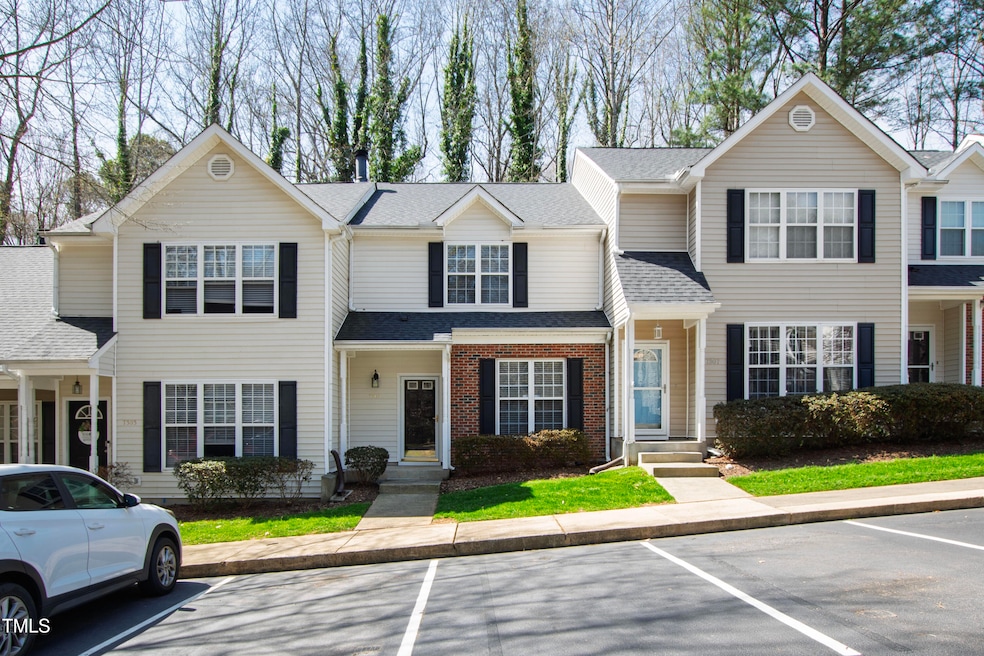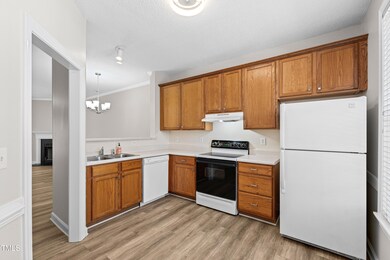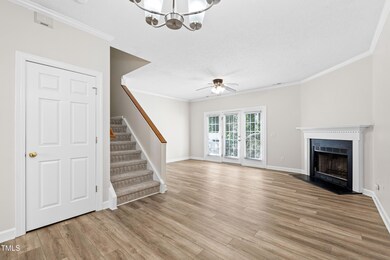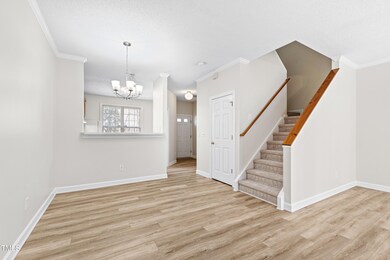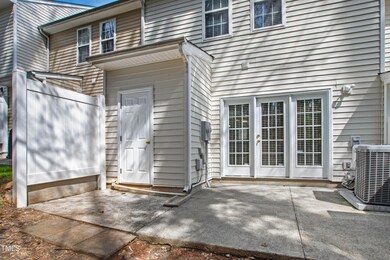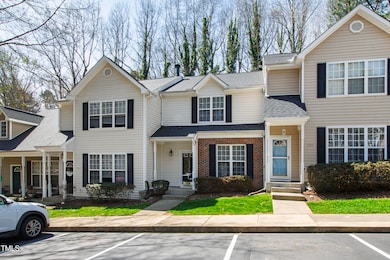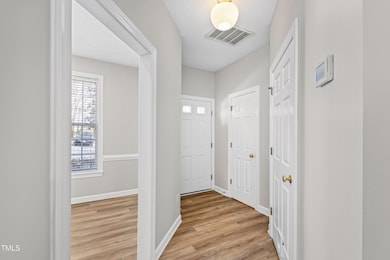
7305 Bonnie Ridge Ct Raleigh, NC 27615
Highlights
- Private Lot
- Engineered Wood Flooring
- High Ceiling
- Traditional Architecture
- 1 Fireplace
- Front Porch
About This Home
As of April 2025Incredible North Raleigh location and part of the quiet Celebration Square townhomes. Fresh paint, new carpet and LVP flooring, and all new light fixtures in this 3BD, 2.5 BA townhome. The open floor plan has 9' ceilings on the first floor and is airy and spacious. First floor powder room recently updated with new vanity, toilet and lighting. The sunny kitchen and open family room with corner fireplace has French doors leading to a private patio, perfect for day-to-day living and hosting guests. Patio backs up to private HOA common space which adds to extra privacy and peaceful atmosphere. The primary bedroom has a full walk-in closet and attached full bath. Convenient location to midtown for restaurants, shopping and North Hills, as well as to Whole Foods and YMCA for day-to-day activities. Excellent access to 540 and 440. New roof and HVAC in 2021, new dishwasher in 2024. Seller to pay in full the special assessment at closing. The low HOA fees help keep the cost of living down.
Townhouse Details
Home Type
- Townhome
Est. Annual Taxes
- $2,470
Year Built
- Built in 2001
Lot Details
- 1,307 Sq Ft Lot
- Two or More Common Walls
- Landscaped
HOA Fees
- $160 Monthly HOA Fees
Home Design
- Traditional Architecture
- Brick Veneer
- Slab Foundation
- Shingle Roof
Interior Spaces
- 1,335 Sq Ft Home
- 2-Story Property
- High Ceiling
- Ceiling Fan
- 1 Fireplace
- Family Room
- Dining Room
- Pull Down Stairs to Attic
Kitchen
- Microwave
- Plumbed For Ice Maker
- Dishwasher
Flooring
- Engineered Wood
- Carpet
Bedrooms and Bathrooms
- 3 Bedrooms
Laundry
- Laundry Room
- Laundry on main level
Parking
- Common or Shared Parking
- Open Parking
Schools
- Wake County Schools Elementary And Middle School
- Wake County Schools High School
Additional Features
- Front Porch
- Forced Air Heating and Cooling System
Community Details
- Association fees include insurance, ground maintenance, pest control
- Grand Chester Meadows HOA, Phone Number (919) 757-1718
- Built by Homeplaces, LLC
- Celebration Squares Subdivision
- Maintained Community
Listing and Financial Details
- Assessor Parcel Number 1707445104
Map
Home Values in the Area
Average Home Value in this Area
Property History
| Date | Event | Price | Change | Sq Ft Price |
|---|---|---|---|---|
| 04/09/2025 04/09/25 | Sold | $315,000 | 0.0% | $236 / Sq Ft |
| 03/22/2025 03/22/25 | Pending | -- | -- | -- |
| 03/20/2025 03/20/25 | For Sale | $315,000 | -- | $236 / Sq Ft |
Tax History
| Year | Tax Paid | Tax Assessment Tax Assessment Total Assessment is a certain percentage of the fair market value that is determined by local assessors to be the total taxable value of land and additions on the property. | Land | Improvement |
|---|---|---|---|---|
| 2024 | $2,470 | $282,123 | $70,000 | $212,123 |
| 2023 | $1,802 | $163,482 | $25,000 | $138,482 |
| 2022 | $1,675 | $163,482 | $25,000 | $138,482 |
| 2021 | $1,611 | $163,482 | $25,000 | $138,482 |
| 2020 | $1,582 | $163,482 | $25,000 | $138,482 |
| 2019 | $1,545 | $131,628 | $25,000 | $106,628 |
| 2018 | $1,458 | $131,628 | $25,000 | $106,628 |
| 2017 | $1,389 | $131,628 | $25,000 | $106,628 |
| 2016 | $1,361 | $131,628 | $25,000 | $106,628 |
| 2015 | $1,343 | $127,777 | $30,000 | $97,777 |
| 2014 | $1,275 | $127,777 | $30,000 | $97,777 |
Mortgage History
| Date | Status | Loan Amount | Loan Type |
|---|---|---|---|
| Previous Owner | $118,400 | No Value Available |
Deed History
| Date | Type | Sale Price | Title Company |
|---|---|---|---|
| Warranty Deed | $315,000 | None Listed On Document | |
| Warranty Deed | $315,000 | None Listed On Document | |
| Warranty Deed | $121,000 | -- |
Similar Homes in the area
Source: Doorify MLS
MLS Number: 10083664
APN: 1707.14-44-5104-000
- 7030 Longstreet Dr Unit A
- 7036 Longstreet Dr Unit B
- 7002 Longstreet Dr Unit C
- 7124 Longstreet Dr Unit B
- 7040 Longstreet Dr Unit C
- 7126 Longstreet Dr Unit A
- 7313 Longstreet Dr
- 7412 Barberry Ct
- 6734 Chauncey Dr
- 1105 Terrace Ct
- 7205 Sandy Creek Dr Unit H2
- 7653 Summerglen Dr
- 7725 Longstreet Dr
- 6520 Thetford Ct
- 7317 Sandy Creek Dr
- 6568 English Oaks Dr
- 7305 Sandy Creek Dr Unit O4
- 6750 Olde Province Ct
- 6548 English Oaks Dr
- 7715 Bernadette Ln Unit 321D
