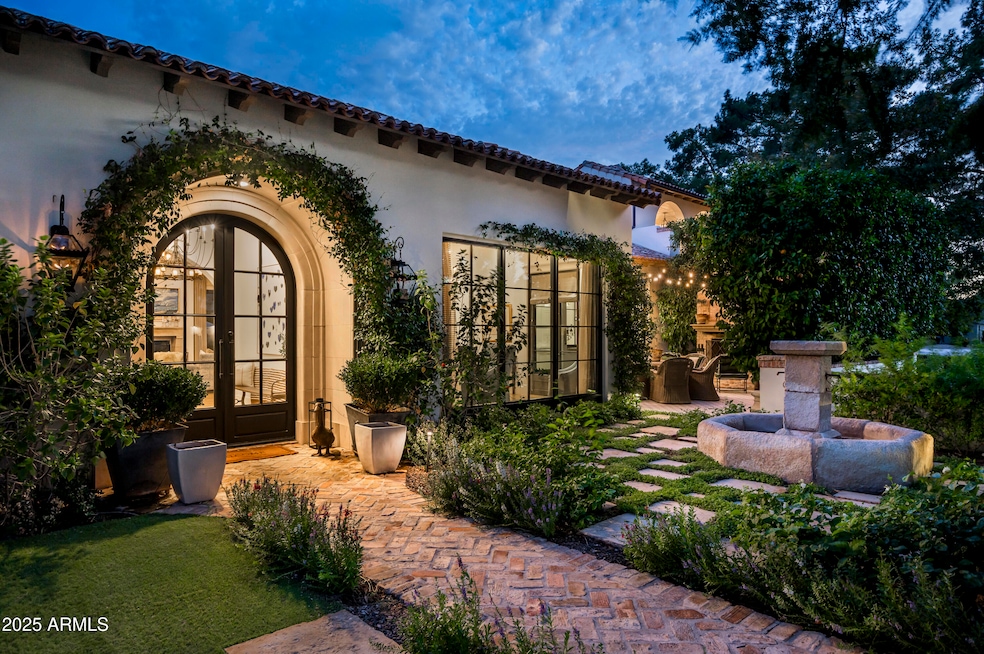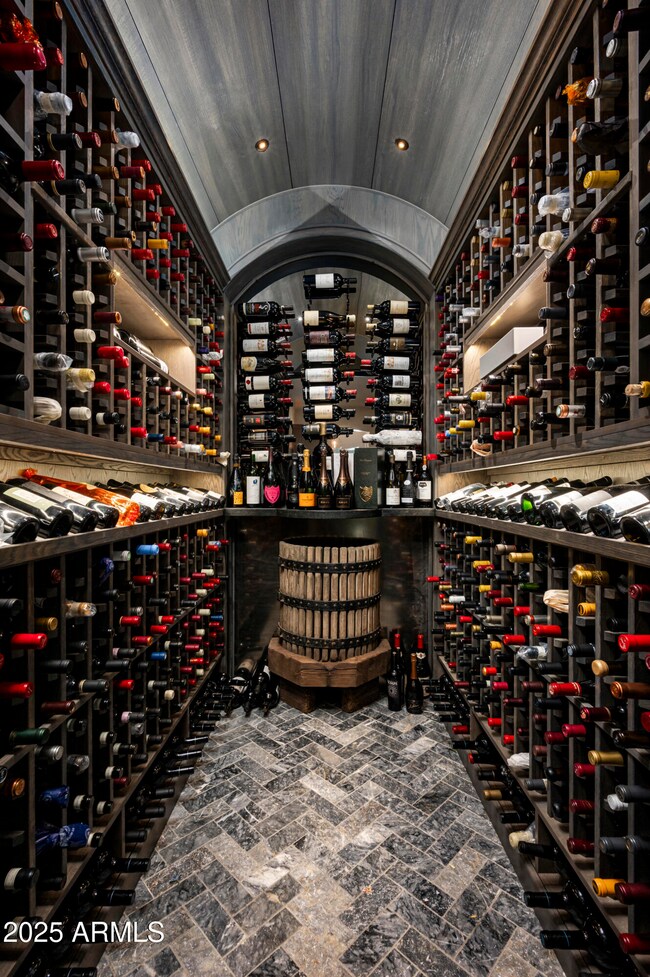
7305 E Royal Palm Rd Scottsdale, AZ 85258
McCormick Ranch NeighborhoodEstimated payment $51,404/month
Highlights
- Tennis Courts
- Heated Spa
- Fireplace in Primary Bedroom
- Cochise Elementary School Rated A
- 1 Acre Lot
- Contemporary Architecture
About This Home
This exquisite Santa Barbara-style estate, nestled in the prestigious Paradise Valley Farms community of Scottsdale, redefines luxury living with its seamless blend of historic charm and modern amenities. Fully remodeled in 2017, the architectural design and enhancements were guided by Jeff Doubet, a renowned expert in authentic Santa Barbara-style architecture. The result is this 7,907 sq/ft masterpiece, set on an acre of land, embodying timeless elegance and meticulous craftsmanship. Boasting 5 bedrooms, 4 full bathrooms, 2 powder rooms, an office, and a game room, this home combines the allure of classic design, with the finest modern finishes and gives any family ultimate flexibility in how the home is utilized. Upon entering, you'll be greeted by a soaring foyer that leads to
an open-concept living space. With solid wood flooring crafted
from a historic Gin Mill dating back to the late 1800s. As you step
into the family room you will be greeted by reclaimed wood beams
from a barn in Quebec, Canada, along with an antique Limestone
Fireplace surround.
Culinary enthusiasts will adore the gourmet kitchen enriched with
custom Desert Cove Cabinetry and equipped with top-of-the-line
appliances including two Asko dishwashers, Scotsman nugget ice
maker, 60" Wolf gas range with double griddle and electric double
ovens, a Wolf steam oven, Wolf microwave, and a Miele built-in
coffee maker with its own water fill. The centerpiece is an
expansive marble island over 9 feet long, featuring maximum
storage capacity and custom pull-out shelving inside cabinets.
Additional features include built-in storage for baking
ingredients, two Subzero refrigerators, four Subzero freezer
drawers, and hand-forged hinges and pulls on the refrigerators to
create a vintage icebox design. The double farm sink looks out to
a quaint courtyard with a wood-burning fireplace and fountain that
are designed with antique limestone that was reclaimed from
France adding to the home's timeless appeal.
The main floor offers 4 bedrooms, 2 that are en-suite and 2 that
share a Jack and Jill bathroom, game room, formal dining room,
spacious family room area with a custom bar for entertaining, 2
powder baths, and a laundry room with 2 washers, 2 dryers, and
a dog washing station. Rounding out the exquisite main level is a
custom wine cellar that holds up to 650 bottles, adorned with
barrel ceilings and a custom iron door, and an expansive 4-car
garage with a commercial pressure washer and ample storage for
all your tools and toys.
As you make your way up the stairs, the entire second floor is
dedicated to the Primary Suite and his/her office. This private
sanctuary features a gas fireplace, a beamed ceiling, and a spa-like bathroom adorned in custom marble with a remote-controlled
jacuzzi clawfoot tub. Waterworks fixtures, dual shower heads, a marble bench in the shower, and a Mr. Steam steam shower are a few of the other appointments the bathroom offers. The oversized walk-in closet features custom built-in cabinetry, exquisite lighting, and a built-in washer and dryer for added convenience. The estate's outdoor features are equally impressive. The outdoor kitchen is a chef's delight, featuring a built-in Wolf BBQ, Wolf
fryer, Green Egg smoker, built-in pizza oven, and a TV for entertaining all your guests, along with a wood-burning fireplace made from the same reclaimed Chicago brick that adorns all the patio flooring. The outdoor space also includes a built-in bar and a secret garden dining terrace. The luxurious limestone pool deck and Jacuzzi are designed for ultimate relaxation. A tennis court with an adjustable half-court basketball hoop, complete with a ball return, offers recreational opportunities for all ages and enhances the estate's grounds, leaving even the most discerning buyer wanting nothing more.
This extraordinary estate is a masterful blend of historic charm
and modern amenities, designed for those who appreciate the
finer things in life. Whether entertaining guests or enjoying quiet
family moments.
Home Details
Home Type
- Single Family
Est. Annual Taxes
- $14,052
Year Built
- Built in 1981
Lot Details
- 1 Acre Lot
- Block Wall Fence
- Corner Lot
- Sprinklers on Timer
- Grass Covered Lot
Parking
- 8 Open Parking Spaces
- 4 Car Garage
Home Design
- Contemporary Architecture
- Santa Barbara Architecture
- Wood Frame Construction
- Tile Roof
- Built-Up Roof
- Block Exterior
- Stucco
Interior Spaces
- 7,907 Sq Ft Home
- 2-Story Property
- Wet Bar
- Vaulted Ceiling
- Ceiling Fan
- Gas Fireplace
- Double Pane Windows
- Family Room with Fireplace
- 3 Fireplaces
Kitchen
- Eat-In Kitchen
- Breakfast Bar
- Gas Cooktop
- Built-In Microwave
- Kitchen Island
Flooring
- Wood
- Tile
Bedrooms and Bathrooms
- 5 Bedrooms
- Fireplace in Primary Bedroom
- Primary Bathroom is a Full Bathroom
- 5 Bathrooms
- Dual Vanity Sinks in Primary Bathroom
- Hydromassage or Jetted Bathtub
- Bathtub With Separate Shower Stall
Home Security
- Security System Owned
- Smart Home
Pool
- Heated Spa
- Private Pool
Outdoor Features
- Tennis Courts
- Balcony
- Outdoor Fireplace
- Built-In Barbecue
Schools
- Cochise Elementary School
- Cocopah Middle School
- Chaparral High School
Utilities
- Cooling Available
- Heating Available
- High Speed Internet
- Cable TV Available
Listing and Financial Details
- Tax Lot 53
- Assessor Parcel Number 174-27-114
Community Details
Overview
- No Home Owners Association
- Association fees include no fees
- Built by Custom
- Santo Tomas Scottsdale 4 Subdivision
Recreation
- Sport Court
Map
Home Values in the Area
Average Home Value in this Area
Tax History
| Year | Tax Paid | Tax Assessment Tax Assessment Total Assessment is a certain percentage of the fair market value that is determined by local assessors to be the total taxable value of land and additions on the property. | Land | Improvement |
|---|---|---|---|---|
| 2025 | $14,052 | $214,884 | -- | -- |
| 2024 | $13,846 | $204,651 | -- | -- |
| 2023 | $13,846 | $300,460 | $60,090 | $240,370 |
| 2022 | $13,123 | $235,470 | $47,090 | $188,380 |
| 2021 | $13,980 | $230,830 | $46,160 | $184,670 |
| 2020 | $13,853 | $215,300 | $43,060 | $172,240 |
| 2019 | $13,396 | $219,980 | $43,990 | $175,990 |
| 2018 | $12,939 | $206,370 | $41,270 | $165,100 |
| 2017 | $10,203 | $133,430 | $26,680 | $106,750 |
| 2016 | $9,989 | $129,880 | $25,970 | $103,910 |
| 2015 | $9,490 | $116,980 | $23,390 | $93,590 |
Property History
| Date | Event | Price | Change | Sq Ft Price |
|---|---|---|---|---|
| 01/26/2025 01/26/25 | Pending | -- | -- | -- |
| 01/24/2025 01/24/25 | For Sale | $9,000,000 | +466.0% | $1,138 / Sq Ft |
| 10/15/2012 10/15/12 | Sold | $1,590,000 | -9.1% | $303 / Sq Ft |
| 05/30/2012 05/30/12 | Price Changed | $1,750,000 | -10.3% | $333 / Sq Ft |
| 05/10/2012 05/10/12 | For Sale | $1,950,000 | -- | $371 / Sq Ft |
Deed History
| Date | Type | Sale Price | Title Company |
|---|---|---|---|
| Interfamily Deed Transfer | -- | Empire West Title Agency | |
| Warranty Deed | $1,590,000 | Chicago Title Agency Inc | |
| Interfamily Deed Transfer | -- | None Available | |
| Interfamily Deed Transfer | -- | None Available | |
| Quit Claim Deed | -- | Tsa Title Agency | |
| Quit Claim Deed | -- | None Available | |
| Interfamily Deed Transfer | -- | None Available | |
| Cash Sale Deed | $1,750,000 | Fidelity National Title | |
| Interfamily Deed Transfer | -- | -- | |
| Interfamily Deed Transfer | -- | Fidelity Title | |
| Interfamily Deed Transfer | -- | Fidelity National Title | |
| Cash Sale Deed | $1,010,000 | Fidelity National Title | |
| Interfamily Deed Transfer | -- | -- |
Mortgage History
| Date | Status | Loan Amount | Loan Type |
|---|---|---|---|
| Open | $180,000 | New Conventional | |
| Open | $3,711,000 | New Conventional | |
| Closed | $500,000 | New Conventional | |
| Closed | $450,000 | New Conventional | |
| Closed | $1,000,000 | Credit Line Revolving | |
| Closed | $150,000 | New Conventional | |
| Closed | $375,000 | New Conventional | |
| Closed | $2,000,000 | Commercial | |
| Closed | $900,000 | Commercial | |
| Closed | $1,153,055 | Future Advance Clause Open End Mortgage | |
| Closed | $635,000 | Commercial | |
| Closed | $925,000 | Construction | |
| Closed | $890,000 | Credit Line Revolving | |
| Closed | $1,087,500 | Stand Alone Refi Refinance Of Original Loan | |
| Closed | $1,222,000 | Seller Take Back | |
| Closed | $50,000 | Unknown | |
| Previous Owner | $250,000 | Credit Line Revolving | |
| Previous Owner | $650,000 | Purchase Money Mortgage |
Similar Homes in the area
Source: Arizona Regional Multiple Listing Service (ARMLS)
MLS Number: 6810085
APN: 174-27-114
- 7281 E Royal Palm Rd
- 7258 E Loma Ln
- 8013 N 73rd St
- 8336 N 72nd Place
- 8020 N 72nd Place
- 7278 E Echo Ln
- 7356 E Vaquero Dr
- 7141 E Ironwood Dr
- 8306 N Merion Way
- 7500 E Mccormick Pkwy Unit 73
- 7500 E Mccormick Pkwy Unit 19
- 7500 E Mccormick Pkwy Unit 32
- 7500 E Mccormick Pkwy Unit 78
- 7500 E Mccormick Pkwy Unit 11
- 7500 E Mccormick Pkwy Unit 29
- 8005 N Vía de Lago
- 7605 E Via de Lindo --
- 8541 N Farview Dr
- 7282 E Del Acero Dr
- 7318 E Woodsage Ln






