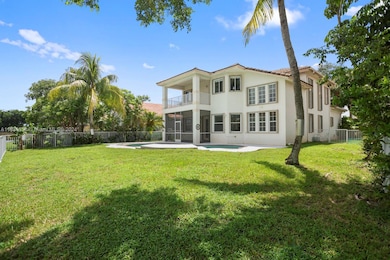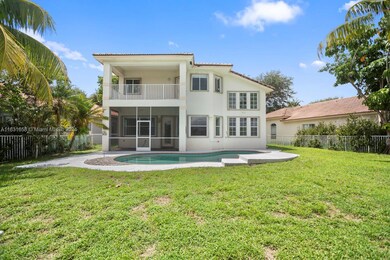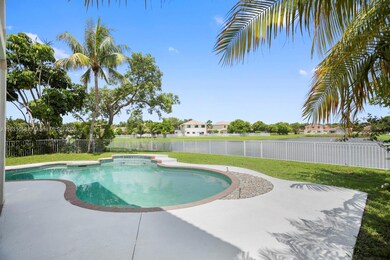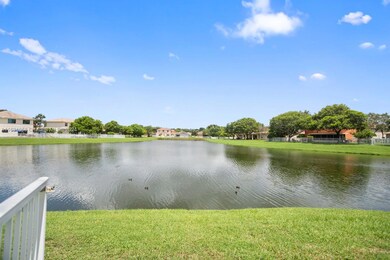
7305 NW 19th Ct Hollywood, FL 33024
Walnut Creek NeighborhoodHighlights
- Lake Front
- In Ground Pool
- Clubhouse
- Fitness Center
- Gated Community
- Main Floor Bedroom
About This Home
As of February 2025Beautiful, spacious, 5-bedroom, 3.5-bathroom home in the gated, secure Walnut Creek community. One of the largest models with a unique lakefront lot, large pool, and high vaulted ceilings. Newer A/Cs, hurricane impact windows upstairs, and accordion shutters. The community offers a resort-style pool, tennis courts, playground, and gym. 24-hour security. Walking distance to houses of worship. Don't miss out on this one-of-a-kind home. Sellers are motivated, bring all offers!
Home Details
Home Type
- Single Family
Est. Annual Taxes
- $7,880
Year Built
- Built in 2002
Lot Details
- 7,980 Sq Ft Lot
- Lake Front
- South Facing Home
- Property is zoned (PUD)
HOA Fees
- $305 Monthly HOA Fees
Parking
- 2 Car Attached Garage
- Driveway
- Guest Parking
- Open Parking
Home Design
- Tile Roof
- Concrete Block And Stucco Construction
Interior Spaces
- 2,895 Sq Ft Home
- 2-Story Property
- Formal Dining Room
- Den
- Loft
- Lake Views
Kitchen
- Eat-In Kitchen
- Self-Cleaning Oven
- Electric Range
- Microwave
- Dishwasher
Flooring
- Carpet
- Ceramic Tile
Bedrooms and Bathrooms
- 5 Bedrooms
- Main Floor Bedroom
Laundry
- Laundry in Utility Room
- Washer
Home Security
- Complete Accordion Shutters
- Partial Impact Glass
Outdoor Features
- In Ground Pool
- Balcony
- Patio
Utilities
- Central Air
- Heating Available
Listing and Financial Details
- Assessor Parcel Number 514110180190
Community Details
Overview
- Walnut Creek Replat No 1,Walnut Creek Subdivision, Magnolia Floorplan
- Mandatory home owners association
- Maintained Community
- The community has rules related to no recreational vehicles or boats, no trucks or trailers
Amenities
- Clubhouse
Recreation
- Tennis Courts
- Fitness Center
- Community Pool
Security
- Resident Manager or Management On Site
- Gated Community
Map
Home Values in the Area
Average Home Value in this Area
Property History
| Date | Event | Price | Change | Sq Ft Price |
|---|---|---|---|---|
| 02/04/2025 02/04/25 | Sold | $835,000 | -1.8% | $288 / Sq Ft |
| 12/17/2024 12/17/24 | Pending | -- | -- | -- |
| 12/02/2024 12/02/24 | Price Changed | $850,000 | -2.3% | $294 / Sq Ft |
| 11/22/2024 11/22/24 | Price Changed | $870,000 | -2.2% | $301 / Sq Ft |
| 10/28/2024 10/28/24 | Price Changed | $890,000 | -3.3% | $307 / Sq Ft |
| 09/30/2024 09/30/24 | Price Changed | $920,000 | -4.2% | $318 / Sq Ft |
| 08/27/2024 08/27/24 | For Sale | $960,000 | +15.0% | $332 / Sq Ft |
| 08/20/2024 08/20/24 | Off Market | $835,000 | -- | -- |
| 08/19/2024 08/19/24 | For Sale | $960,000 | -- | $332 / Sq Ft |
Tax History
| Year | Tax Paid | Tax Assessment Tax Assessment Total Assessment is a certain percentage of the fair market value that is determined by local assessors to be the total taxable value of land and additions on the property. | Land | Improvement |
|---|---|---|---|---|
| 2025 | $7,906 | $352,600 | -- | -- |
| 2024 | $7,880 | $342,670 | -- | -- |
| 2023 | $7,880 | $332,690 | $0 | $0 |
| 2022 | $7,209 | $323,000 | $0 | $0 |
| 2021 | $7,108 | $313,600 | $0 | $0 |
| 2020 | $7,219 | $309,280 | $0 | $0 |
| 2019 | $7,130 | $302,330 | $0 | $0 |
| 2018 | $6,930 | $296,700 | $0 | $0 |
| 2017 | $7,584 | $290,600 | $0 | $0 |
| 2016 | $6,988 | $284,630 | $0 | $0 |
| 2015 | $7,063 | $282,660 | $0 | $0 |
| 2014 | $7,064 | $280,420 | $0 | $0 |
| 2013 | -- | $295,080 | $67,760 | $227,320 |
Mortgage History
| Date | Status | Loan Amount | Loan Type |
|---|---|---|---|
| Open | $542,750 | New Conventional | |
| Previous Owner | $150,000 | Credit Line Revolving | |
| Previous Owner | $50,000 | Credit Line Revolving | |
| Previous Owner | $309,000 | Purchase Money Mortgage | |
| Previous Owner | $267,100 | No Value Available |
Deed History
| Date | Type | Sale Price | Title Company |
|---|---|---|---|
| Warranty Deed | $835,000 | None Listed On Document | |
| Interfamily Deed Transfer | -- | Attorney | |
| Warranty Deed | $387,000 | -- | |
| Special Warranty Deed | $333,900 | North American Title Co |
Similar Homes in the area
Source: MIAMI REALTORS® MLS
MLS Number: A11631658
APN: 51-41-10-18-0190
- 1850 NW 72nd Way
- 2280 NW 72nd Way
- 7328 NW 23rd St
- 7227 Taft St
- 7331 NW 17th Ct
- 7450 NW 21st Place
- 1970 NW 74th Way
- 1858 NW 74th Way
- 0 NW 75th Terrace
- 7459 NW 17th Dr
- 1601 N 73rd Terrace
- 7151 Taft St
- 7546 NW 18th Dr
- 7450 Hope St
- 1541 N 72nd Ave
- 7558 NW 17th Dr
- 7220 Mckinley St
- 7420 Mckinley St
- 7181 Hope St
- 1511 N 72nd Ave






