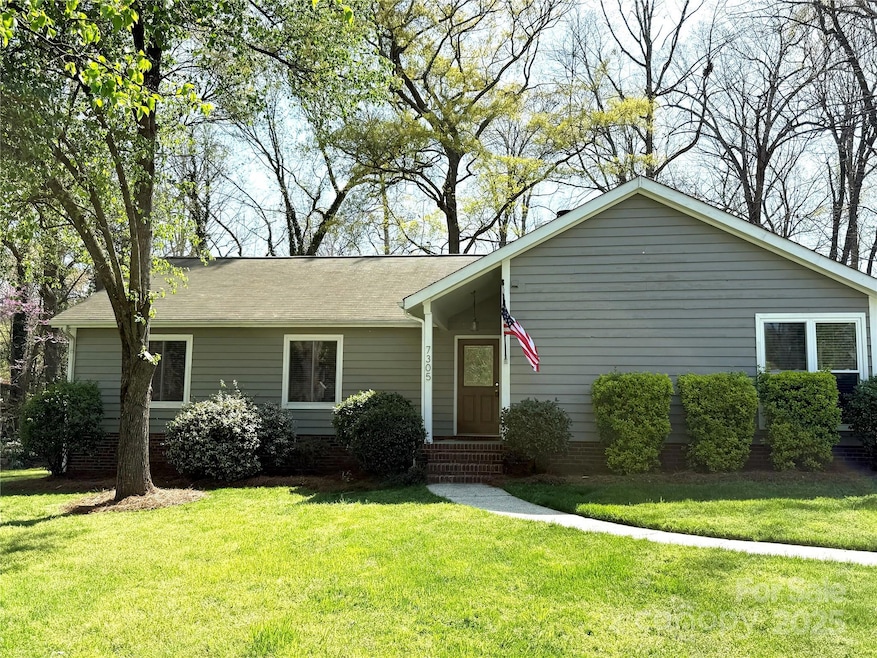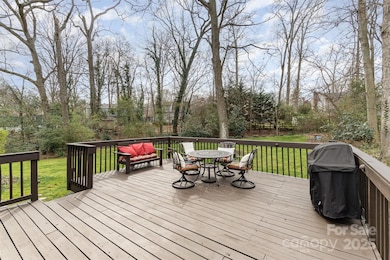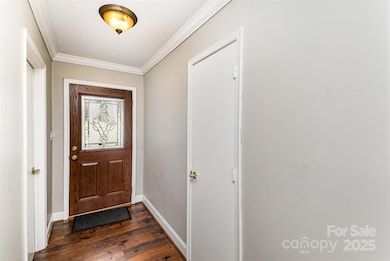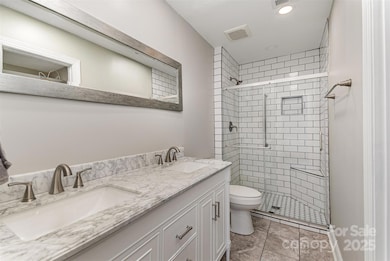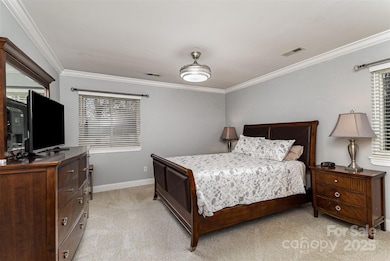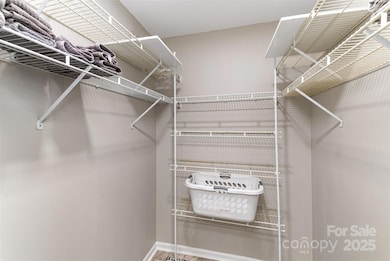
7305 Park Vista Cir Charlotte, NC 28226
Park Road NeighborhoodEstimated payment $2,690/month
Highlights
- Deck
- Finished Attic
- Laundry closet
- Contemporary Architecture
- Front Porch
- Shed
About This Home
OPEN HOUSE SAT 4/5 FROM 1-3 PM . SOUTH CHARLOTTE 3 BEDROOM RANCH ON HUGE PRIVATE .46 ACRE CUL-DE-SAC LOT -SPACIOUS OPEN FLOOR 3-bedroom, 2-bathroom ranch on a quiet cul-de-sac w/slider windows ,smooth ceilings, crown , recessed lighting ,wide plank LVT & stunning stone fireplace .Double Slider patio doors lead to an expansive freshly painted deck overlooking a .46 acre private backyard w/mature trees .
The large kitchen has white painted solid wood cabinets, SS appliances, island peninsula flowing to a sunny breakfast nook. MOVE RIGHT IN -SS Refrigerator , W/D will remain & all other furnishings are for sale
The primary bedroom has an ensuite updated bathroom w/ Glass Door Walk-in tiled shower, new vanity, & toilet & Huge WIC closet., Full hall bath has new tile & vanity . Water Heater 2025 ,HVAC (2021) - Roof (2015) - New LVT flooring ,BRAND NEW CARPET & Newer windows , 1 year HWA Warranty MINS TO GREENWAY , ATRIUM HEALTH COMPLEX ,CAROLINA PLACE Mall & 485 . WELCOME HOME !
Listing Agent
Keller Williams Ballantyne Area Brokerage Email: kkskaar1@gmail.com License #244233

Co-Listing Agent
Keller Williams Ballantyne Area Brokerage Email: kkskaar1@gmail.com License #294137
Open House Schedule
-
Saturday, April 12, 202511:00 am to 2:00 pm4/12/2025 11:00:00 AM +00:004/12/2025 2:00:00 PM +00:00Add to Calendar
Home Details
Home Type
- Single Family
Est. Annual Taxes
- $2,671
Year Built
- Built in 1978
Lot Details
- Cleared Lot
- Property is zoned N1-B
Parking
- Driveway
Home Design
- Contemporary Architecture
- Slab Foundation
- Composition Roof
- Wood Siding
Interior Spaces
- 1-Story Property
- Wired For Data
- Wood Burning Fireplace
- Insulated Windows
- Window Treatments
- Family Room with Fireplace
- Vinyl Flooring
- Crawl Space
Kitchen
- Electric Oven
- Self-Cleaning Oven
- Microwave
- Dishwasher
- Disposal
Bedrooms and Bathrooms
- 3 Main Level Bedrooms
- 2 Full Bathrooms
Laundry
- Laundry closet
- Dryer
Attic
- Pull Down Stairs to Attic
- Finished Attic
Outdoor Features
- Deck
- Shed
- Front Porch
Schools
- Pineville Elementary School
- Quail Hollow Middle School
- Ballantyne Ridge High School
Utilities
- Central Air
- Heating System Uses Natural Gas
- Underground Utilities
- Cable TV Available
Community Details
- Falconbridge Subdivision
Listing and Financial Details
- Assessor Parcel Number 221-214-38
Map
Home Values in the Area
Average Home Value in this Area
Tax History
| Year | Tax Paid | Tax Assessment Tax Assessment Total Assessment is a certain percentage of the fair market value that is determined by local assessors to be the total taxable value of land and additions on the property. | Land | Improvement |
|---|---|---|---|---|
| 2023 | $2,671 | $332,500 | $80,000 | $252,500 |
| 2022 | $2,311 | $226,500 | $65,000 | $161,500 |
| 2021 | $2,300 | $226,500 | $65,000 | $161,500 |
| 2020 | $2,293 | $226,500 | $65,000 | $161,500 |
| 2019 | $2,277 | $226,500 | $65,000 | $161,500 |
| 2018 | $1,917 | $140,500 | $36,000 | $104,500 |
| 2017 | $1,882 | $140,500 | $36,000 | $104,500 |
| 2016 | $1,872 | $140,500 | $36,000 | $104,500 |
| 2015 | $1,861 | $140,500 | $36,000 | $104,500 |
| 2014 | $1,867 | $0 | $0 | $0 |
Property History
| Date | Event | Price | Change | Sq Ft Price |
|---|---|---|---|---|
| 03/14/2025 03/14/25 | For Sale | $450,000 | -- | $271 / Sq Ft |
Deed History
| Date | Type | Sale Price | Title Company |
|---|---|---|---|
| Warranty Deed | $140,000 | Investors Title Insurance Co | |
| Warranty Deed | $160,000 | None Available |
Mortgage History
| Date | Status | Loan Amount | Loan Type |
|---|---|---|---|
| Previous Owner | $152,000 | Purchase Money Mortgage | |
| Previous Owner | $29,000 | Credit Line Revolving | |
| Previous Owner | $117,160 | Unknown | |
| Previous Owner | $98,400 | Unknown | |
| Previous Owner | $43,050 | Unknown | |
| Previous Owner | $30,125 | Unknown | |
| Previous Owner | $87,000 | Unknown |
Similar Homes in Charlotte, NC
Source: Canopy MLS (Canopy Realtor® Association)
MLS Number: CAR4231957
APN: 221-214-38
- 11116 Vista Canyon Dr
- 10301 Osprey Dr
- 10849 Flat Iron Rd Unit 11
- 11011 Park Rd
- 8224 Park Vista Cir
- Lot 60 Timbercrest Ln
- 8510 Castle Pine Ct Unit 2
- 10707 Copper Field Dr
- 10933 Hunter Trail Ln
- 10905 Park Rd Unit 10905
- 8838 Hunter Ridge Dr
- 8225 Pineville Matthews Rd Unit H
- 10432 Camelback Cir
- 8221 Pineville Matthews Rd Unit A
- 11501 Candlelight Ct
- 11901 Rock Canyon Dr
- 7500 Soaringfree Ln
- 11433 Kingfisher Dr
- 11020 Carmel Crossing Rd
- 11041 Cedar View Rd Unit 8321
