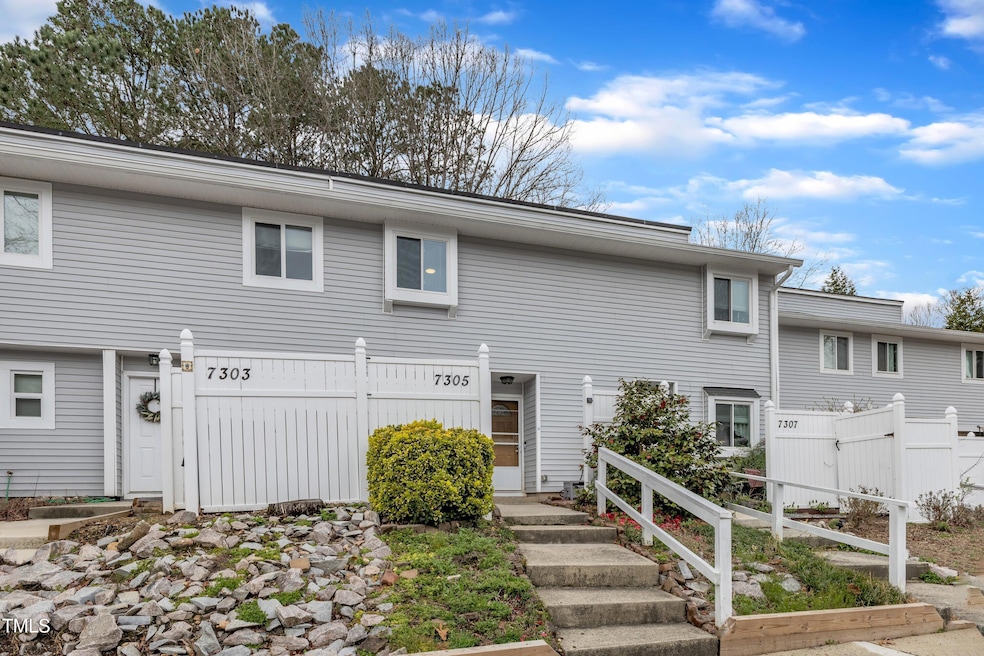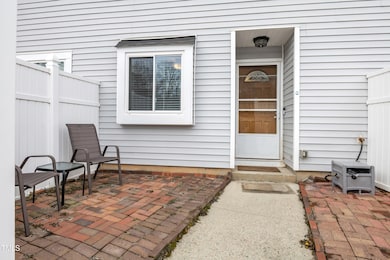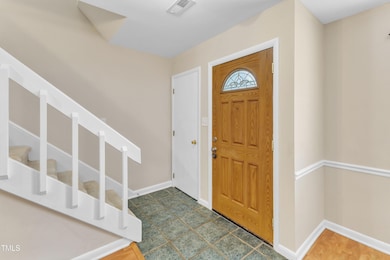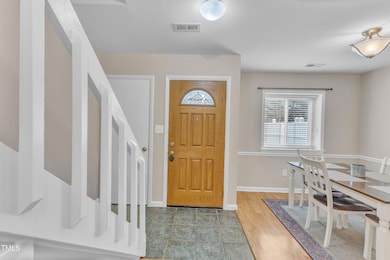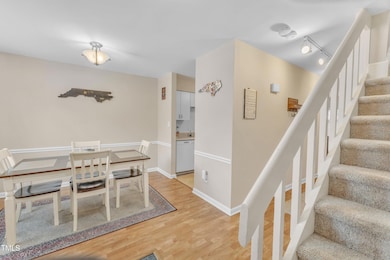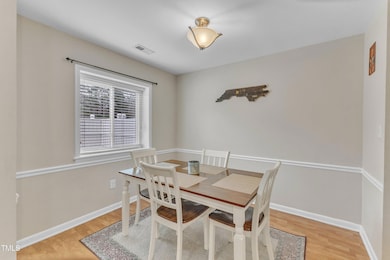
7305 Sandy Creek Dr Unit O4 Raleigh, NC 27615
Estimated payment $1,761/month
Highlights
- In Ground Pool
- Transitional Architecture
- Bathtub with Shower
- Pleasant Union Elementary School Rated A
- Walk-In Closet
- Living Room
About This Home
Move-in Ready with Fresh Updates!
You'll love the location of this central Raleigh townhome which is only mins from shopping, restaurants, grocery stores & parks! Step into your freshly painted home with popcorn ceilings removed on the lower level and so much more! Enter through a private front patio with brick pavers into a bright and inviting space. The dining area features chair rail molding, while the living room offers a cozy wood-burning fireplace. The updated half bath includes a new vanity, toilet & fixtures! The kitchen shines with a newer dishwasher, sink, faucet, stove & tiled backsplash, plus access to a laundry nook with extra storage. Upstairs, two freshly painted bedrooms w/& newer ceiling fans share a Jack & Jill bath w/newer cultured marble vanities. The primary bedroom offers double closets while the second bedroom features a walk-in closet with built-ins. Relax in your private, fenced backyard with updated landscaping. More storage outside of your unit. Enjoy community pool for summer fun! The community enjoys the Sandy Creek Greenway trail which is about 2 miles long! HOA covers water, sewer & trash, plus exterior maintenance outside fenced areas and the roof.
Property Details
Home Type
- Condominium
Est. Annual Taxes
- $1,955
Year Built
- Built in 1981
Lot Details
- Two or More Common Walls
- Back and Front Yard Fenced
- Vinyl Fence
- Wood Fence
HOA Fees
Home Design
- Transitional Architecture
- Traditional Architecture
- Slab Foundation
- Shingle Roof
- Vinyl Siding
Interior Spaces
- 1,141 Sq Ft Home
- 2-Story Property
- Smooth Ceilings
- Ceiling Fan
- Entrance Foyer
- Living Room
- Dining Room
- Scuttle Attic Hole
Kitchen
- Electric Range
- Microwave
- Dishwasher
Flooring
- Carpet
- Laminate
Bedrooms and Bathrooms
- 2 Bedrooms
- Walk-In Closet
- Bathtub with Shower
Laundry
- Laundry Room
- Laundry on main level
- Dryer
- Washer
Parking
- 2 Parking Spaces
- 2 Open Parking Spaces
- Assigned Parking
Pool
- In Ground Pool
Schools
- Pleasant Union Elementary School
- West Millbrook Middle School
- Sanderson High School
Utilities
- Central Air
- Heat Pump System
Listing and Financial Details
- Assessor Parcel Number 1707557731
Community Details
Overview
- Association fees include ground maintenance, maintenance structure, sewer, trash, water
- Cas Association, Phone Number (919) 403-1400
- Sandy Creek Condos Subdivision
- Maintained Community
Amenities
- Trash Chute
Recreation
- Community Pool
Map
Home Values in the Area
Average Home Value in this Area
Tax History
| Year | Tax Paid | Tax Assessment Tax Assessment Total Assessment is a certain percentage of the fair market value that is determined by local assessors to be the total taxable value of land and additions on the property. | Land | Improvement |
|---|---|---|---|---|
| 2024 | $2,163 | $246,785 | $0 | $246,785 |
| 2023 | $1,581 | $143,299 | $0 | $143,299 |
| 2022 | $1,470 | $143,299 | $0 | $143,299 |
| 2021 | $1,414 | $143,299 | $0 | $143,299 |
| 2020 | $1,320 | $143,299 | $0 | $143,299 |
| 2019 | $1,115 | $100,026 | $0 | $100,026 |
| 2018 | $1,052 | $100,026 | $0 | $100,026 |
| 2017 | $1,003 | $100,026 | $0 | $100,026 |
| 2016 | $1,039 | $100,026 | $0 | $100,026 |
| 2015 | $1,066 | $100,978 | $0 | $100,978 |
| 2014 | -- | $100,978 | $0 | $100,978 |
Property History
| Date | Event | Price | Change | Sq Ft Price |
|---|---|---|---|---|
| 04/11/2025 04/11/25 | Price Changed | $225,000 | -2.2% | $197 / Sq Ft |
| 03/20/2025 03/20/25 | For Sale | $230,000 | -- | $202 / Sq Ft |
Deed History
| Date | Type | Sale Price | Title Company |
|---|---|---|---|
| Warranty Deed | -- | Attorney | |
| Special Warranty Deed | -- | Attorney | |
| Trustee Deed | $69,840 | Attorney | |
| Warranty Deed | $113,000 | None Available | |
| Warranty Deed | $82,000 | -- |
Mortgage History
| Date | Status | Loan Amount | Loan Type |
|---|---|---|---|
| Previous Owner | $111,155 | FHA | |
| Previous Owner | $72,500 | Unknown | |
| Previous Owner | $58,800 | Unknown | |
| Previous Owner | $60,000 | No Value Available |
Similar Homes in Raleigh, NC
Source: Doorify MLS
MLS Number: 10083630
APN: 1707.11-55-7731-099
- 7317 Sandy Creek Dr
- 7383 Sandy Creek Dr
- 7205 Sandy Creek Dr Unit H2
- 7715 Bernadette Ln Unit 321D
- 7739 Kelley Ct Unit 316
- 7429 Ashbury Ct
- 7727 Ohmann Ct
- 7725 Longstreet Dr
- 313 Crown Oaks Dr
- 7746 Kingsberry Ct Unit 213A
- 7653 Summerglen Dr
- 7030 Longstreet Dr Unit A
- 109 Yorkchester Way
- 7036 Longstreet Dr Unit B
- 7002 Longstreet Dr Unit C
- 7124 Longstreet Dr Unit B
- 7040 Longstreet Dr Unit C
- 7126 Longstreet Dr Unit A
- 42 Renwick Ct
- 8000 Old Deer Trail
