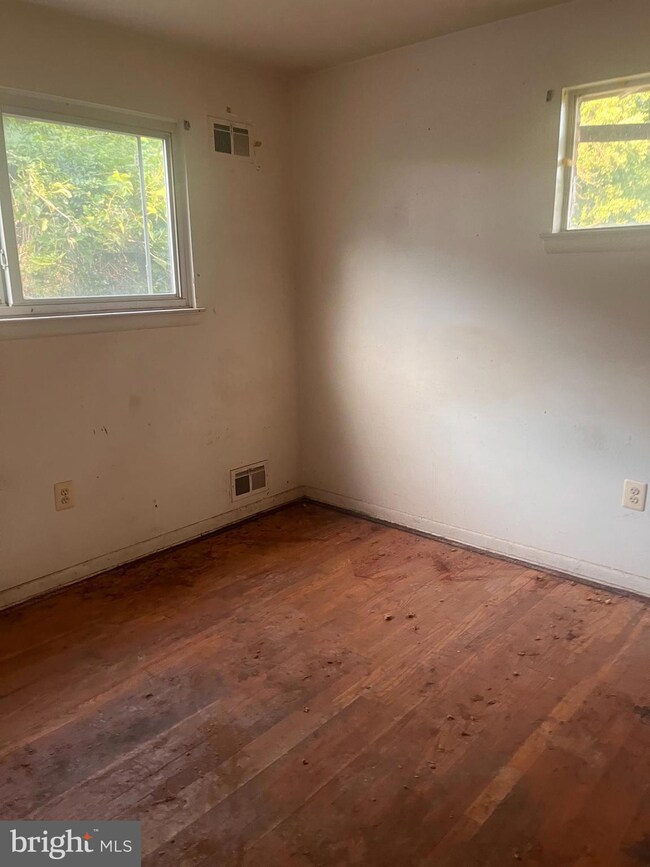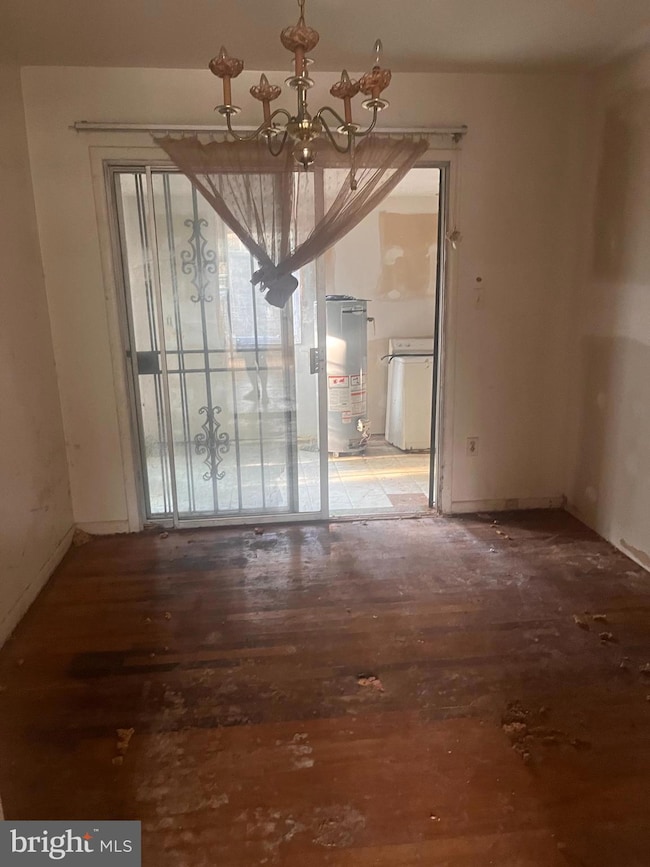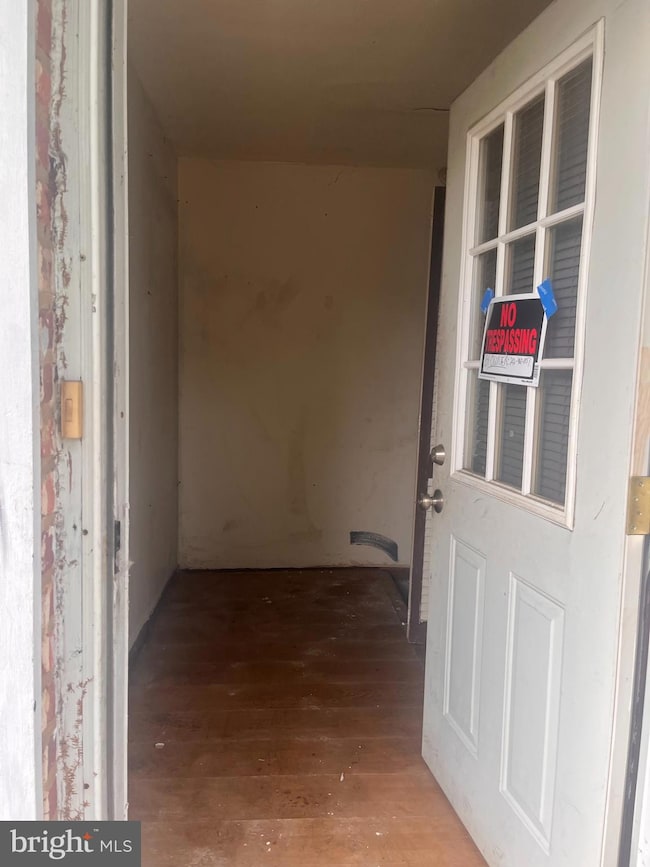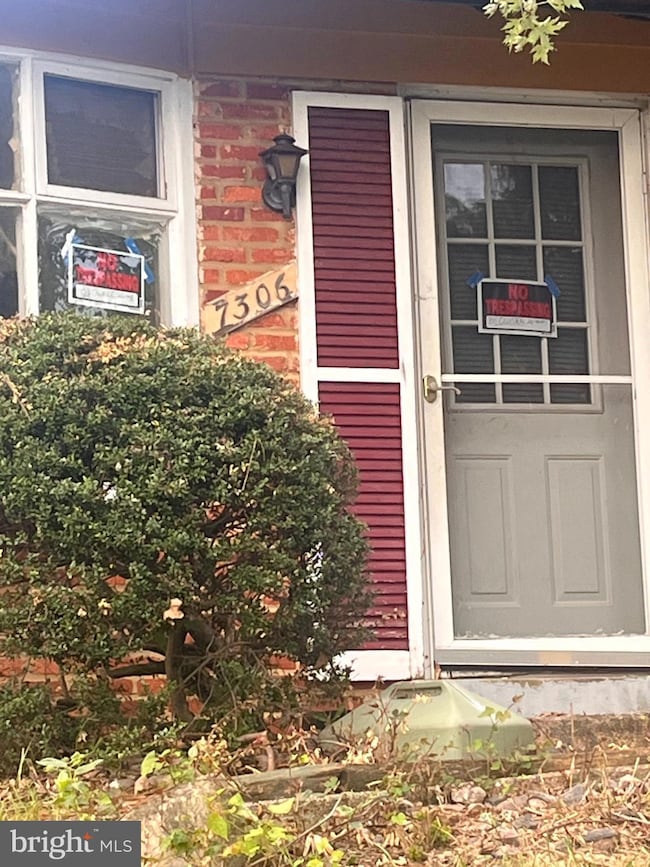
7306 Gavin St New Carrollton, MD 20784
Highlights
- 1 Fireplace
- Community Pool
- Central Air
- No HOA
- More Than Two Accessible Exits
- Hot Water Heating System
About This Home
As of November 2024This timeless split-level brick home is brimming with possibilities for the right buyer. Located in a quiet neighborhood, it offers 3 bedrooms, 3 bathrooms, and a basement with a separate entrance, perfect for conversion into a cozy family space or additional living quarters—adding even more value potential. A charming chimney promises warmth and ambiance, ideal for those who love the inviting glow of a fireplace. IMPORTANT NOTICE: Enter the property at your own risk, as MOLD is present in the home. This complete rehab/renovation opportunity is ideal for those ready to tackle a rewarding project and transform this fixer-upper into a fantastic house.
With some TLC, this property can shine, offering great earning potential. Conveniently close to local amenities, schools, and major commuter routes, this is a fantastic investment opportunity. AS-IS CASH DEAL ONLY. Seller and Broker assume no liability for buyers or agents during showings. Enter at your own risk. Don’t miss this opportunity to turn potential into profit—schedule a viewing today!
Last Agent to Sell the Property
Keller Williams Preferred Properties License #5011439

Home Details
Home Type
- Single Family
Est. Annual Taxes
- $5,518
Year Built
- Built in 1964
Lot Details
- 8,389 Sq Ft Lot
- Property is zoned RSF65
Parking
- Driveway
Home Design
- Split Level Home
- Brick Exterior Construction
- Brick Foundation
Interior Spaces
- 1,934 Sq Ft Home
- Property has 2 Levels
- 1 Fireplace
- Basement Fills Entire Space Under The House
Bedrooms and Bathrooms
- 3 Main Level Bedrooms
Accessible Home Design
- More Than Two Accessible Exits
- Level Entry For Accessibility
Schools
- Parkdale High School
Utilities
- Central Air
- Hot Water Heating System
- Natural Gas Water Heater
Listing and Financial Details
- Tax Lot 12
- Assessor Parcel Number 17202225324
Community Details
Overview
- No Home Owners Association
- Oakwood Knolls Subdivision
Recreation
- Community Pool
Map
Home Values in the Area
Average Home Value in this Area
Property History
| Date | Event | Price | Change | Sq Ft Price |
|---|---|---|---|---|
| 11/13/2024 11/13/24 | Sold | $280,000 | 0.0% | $145 / Sq Ft |
| 10/28/2024 10/28/24 | For Sale | $280,000 | -- | $145 / Sq Ft |
Tax History
| Year | Tax Paid | Tax Assessment Tax Assessment Total Assessment is a certain percentage of the fair market value that is determined by local assessors to be the total taxable value of land and additions on the property. | Land | Improvement |
|---|---|---|---|---|
| 2024 | $7,150 | $356,833 | $0 | $0 |
| 2023 | $7,024 | $349,400 | $70,800 | $278,600 |
| 2022 | $9,465 | $330,933 | $0 | $0 |
| 2021 | $5,472 | $312,467 | $0 | $0 |
| 2020 | $5,328 | $294,000 | $70,400 | $223,600 |
| 2019 | $5,496 | $278,233 | $0 | $0 |
| 2018 | $4,786 | $262,467 | $0 | $0 |
| 2017 | $4,372 | $246,700 | $0 | $0 |
| 2016 | -- | $224,867 | $0 | $0 |
| 2015 | $4,234 | $203,033 | $0 | $0 |
| 2014 | $4,234 | $181,200 | $0 | $0 |
Mortgage History
| Date | Status | Loan Amount | Loan Type |
|---|---|---|---|
| Previous Owner | $165,000 | Stand Alone Refi Refinance Of Original Loan | |
| Previous Owner | $165,000 | Stand Alone Refi Refinance Of Original Loan | |
| Previous Owner | $136,500 | Adjustable Rate Mortgage/ARM |
Deed History
| Date | Type | Sale Price | Title Company |
|---|---|---|---|
| Deed | $280,000 | Bayview Title | |
| Deed | -- | None Listed On Document | |
| Deed | -- | None Listed On Document | |
| Interfamily Deed Transfer | -- | None Available | |
| Deed | -- | -- | |
| Deed | -- | -- | |
| Deed | $116,300 | -- |
Similar Home in New Carrollton, MD
Source: Bright MLS
MLS Number: MDPG2129978
APN: 20-2225324
- 8120 Gavin St
- 6801 Zook Place
- 6700 6700 1st St
- 6835 1st St
- 0 Riverdale Rd
- 6702 1st St
- 6815 First St
- 6714 1st St
- 6716 1st St
- 6708 1st St
- 6700 1st St
- 7535 Newberry Ln
- 5804 Mentana St
- 7106 Patterson St
- 6453 Fairborn Terrace
- 7702 Powhatan St
- 8300 Cathedral Ave
- 8411 Cathedral Ave
- 7321 Powhatan St
- 7503 Newburg Dr






