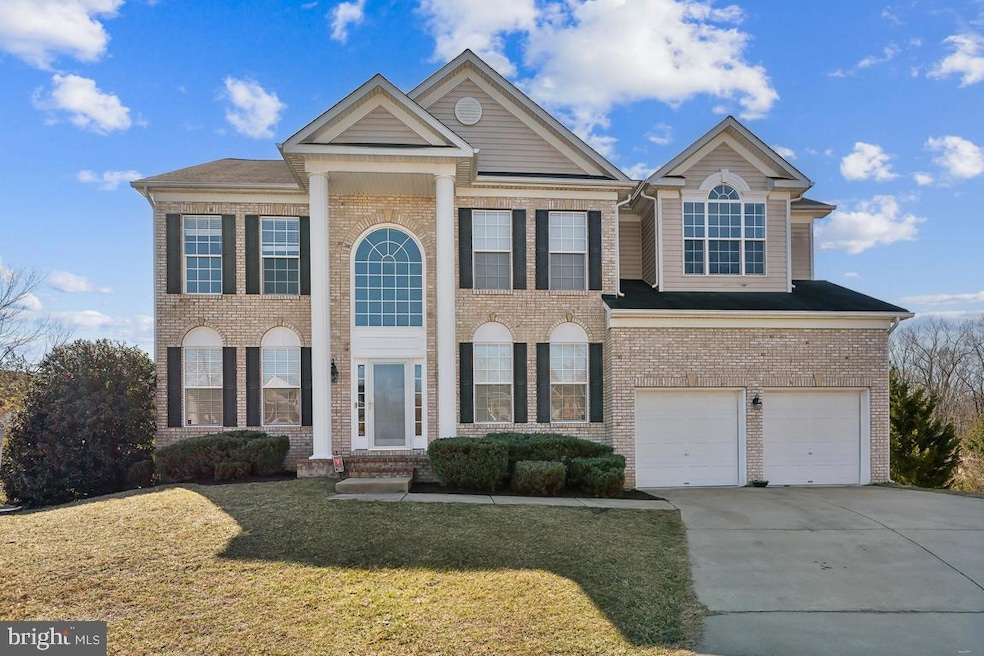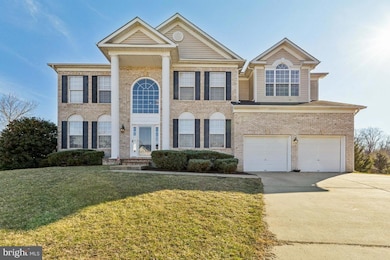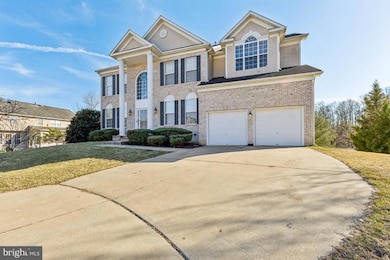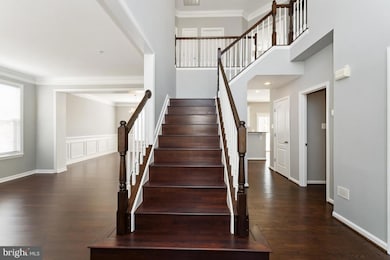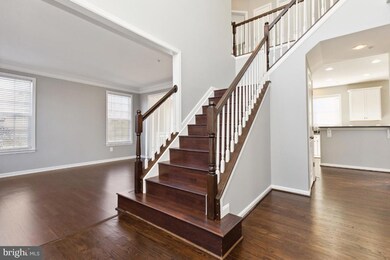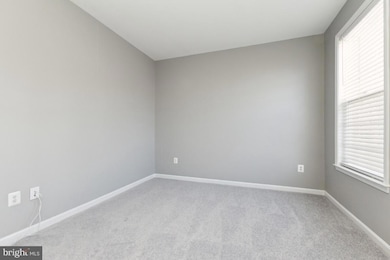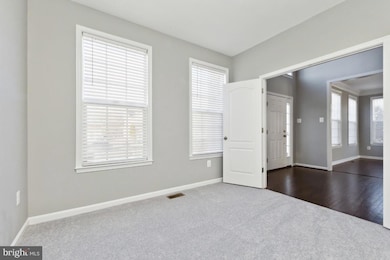
Estimated payment $5,122/month
Highlights
- Colonial Architecture
- Wood Flooring
- Upgraded Countertops
- Recreation Room
- Attic
- Den
About This Home
BACK ON THE MARKET!! PENDING RELEASE!! BUYER IS UNABLE TO MEET FINIANCING REQUIRMENTS. SELLER NEEDS FAST CLOSING!! Welcome to 7306 Gosling Pl, a beautifully updated single-family home nestled in a quiet cul-de-sac in Bowie! This spacious home offers a perfect blend of elegance and functionality . Step into the inviting two-story foyer, where natural light floods the space. To your right, you'll find a private office, while the left leads to a spacious living room—both featuring luxury vinyl plank flooring and large windows. The heart of the home is the kitchen, boasting 42-inch cabinets, granite countertops, a center island with a breakfast bar, and all major appliances. Adjacent to the kitchen is a bright breakfast area with ample space for casual dining, as well as a formal dining room. The family room, complete with built-in shelving, a cozy gas fireplace, and a ceiling fan, provides the perfect space to relax or entertain.Upstairs, the expansive primary suite features a sitting area, tray ceiling, dual walk-in closets, and a private bath with ceramic tile. Three additional bedrooms, a full bath, and generous closet space complete the upper level. The fully finished basement offers endless possibilities with an oversized recreation room, a full bath, a storage room, and a utility room.Outside, enjoy the fenced backyard, a two-car garage, and a premium .23-acre cul-de-sac lot. Conveniently located near major roadways, shopping, dining, and entertainment, this home is a must-see. Schedule your private tour today!
Home Details
Home Type
- Single Family
Est. Annual Taxes
- $8,899
Year Built
- Built in 2011
Lot Details
- 10,227 Sq Ft Lot
- Cul-De-Sac
- Back Yard Fenced
- Property is zoned RR
HOA Fees
- $55 Monthly HOA Fees
Parking
- 2 Car Attached Garage
- Front Facing Garage
- Garage Door Opener
- Driveway
Home Design
- Colonial Architecture
- Slab Foundation
- Frame Construction
Interior Spaces
- Property has 3 Levels
- Built-In Features
- Chair Railings
- Crown Molding
- Ceiling Fan
- Recessed Lighting
- Fireplace With Glass Doors
- Fireplace Mantel
- Brick Fireplace
- Gas Fireplace
- Window Treatments
- Window Screens
- Sliding Doors
- Entrance Foyer
- Family Room Off Kitchen
- Sitting Room
- Living Room
- Formal Dining Room
- Den
- Recreation Room
- Utility Room
- Attic
- Basement
Kitchen
- Breakfast Room
- Eat-In Kitchen
- Built-In Double Oven
- Cooktop
- Ice Maker
- Dishwasher
- Stainless Steel Appliances
- Upgraded Countertops
- Disposal
Flooring
- Wood
- Carpet
Bedrooms and Bathrooms
- 4 Bedrooms
- En-Suite Primary Bedroom
- En-Suite Bathroom
- Walk-In Closet
- Soaking Tub
- Bathtub with Shower
Laundry
- Laundry Room
- Laundry on upper level
- Dryer
- Washer
Home Security
- Alarm System
- Storm Doors
Schools
- High Bridge Elementary School
- Samuel Ogle Middle School
- Bowie High School
Utilities
- Forced Air Zoned Heating and Cooling System
- Vented Exhaust Fan
- Natural Gas Water Heater
Community Details
- Ashton Estates Subdivision
Listing and Financial Details
- Tax Lot 30
- Assessor Parcel Number 17143455888
Map
Home Values in the Area
Average Home Value in this Area
Tax History
| Year | Tax Paid | Tax Assessment Tax Assessment Total Assessment is a certain percentage of the fair market value that is determined by local assessors to be the total taxable value of land and additions on the property. | Land | Improvement |
|---|---|---|---|---|
| 2024 | $9,299 | $598,900 | $0 | $0 |
| 2023 | $8,700 | $558,700 | $0 | $0 |
| 2022 | $8,103 | $518,500 | $101,200 | $417,300 |
| 2021 | $7,237 | $499,867 | $0 | $0 |
| 2020 | $5,313 | $481,233 | $0 | $0 |
| 2019 | $6,624 | $462,600 | $100,600 | $362,000 |
| 2018 | $6,509 | $460,200 | $0 | $0 |
| 2017 | $6,645 | $457,800 | $0 | $0 |
| 2016 | -- | $455,400 | $0 | $0 |
| 2015 | $617 | $432,833 | $0 | $0 |
| 2014 | $617 | $410,267 | $0 | $0 |
Property History
| Date | Event | Price | Change | Sq Ft Price |
|---|---|---|---|---|
| 04/24/2025 04/24/25 | Price Changed | $775,000 | -1.9% | $166 / Sq Ft |
| 04/23/2025 04/23/25 | Price Changed | $790,000 | +1.9% | $170 / Sq Ft |
| 03/31/2025 03/31/25 | For Sale | $775,000 | 0.0% | $166 / Sq Ft |
| 03/19/2025 03/19/25 | Pending | -- | -- | -- |
| 03/11/2025 03/11/25 | For Sale | $775,000 | 0.0% | $166 / Sq Ft |
| 03/07/2025 03/07/25 | Pending | -- | -- | -- |
| 03/01/2025 03/01/25 | For Sale | $775,000 | +19.2% | $166 / Sq Ft |
| 09/23/2021 09/23/21 | Sold | $650,000 | 0.0% | $138 / Sq Ft |
| 07/23/2021 07/23/21 | Pending | -- | -- | -- |
| 07/20/2021 07/20/21 | For Sale | $650,000 | -- | $138 / Sq Ft |
Deed History
| Date | Type | Sale Price | Title Company |
|---|---|---|---|
| Deed | $650,000 | Old Republic National Title | |
| Deed | $650,000 | Cardinal Title Group Llc | |
| Deed | $449,987 | -- | |
| Deed | $449,987 | -- |
Mortgage History
| Date | Status | Loan Amount | Loan Type |
|---|---|---|---|
| Previous Owner | $650,000 | VA | |
| Previous Owner | $403,810 | VA | |
| Previous Owner | $459,623 | VA | |
| Previous Owner | $459,623 | VA |
Similar Homes in Bowie, MD
Source: Bright MLS
MLS Number: MDPG2143182
APN: 14-3455888
- 7300 Gosling Place
- 12943 Fletchertown Rd
- 7510 High Bridge Rd
- 12717 Hillmeade Station Dr
- 7212 Old Chapel Dr
- 12910 Mayflower Ln
- 000 000 High Bridge
- 12411 Thompson Rd
- 8266 Quill Point Dr
- 6414 Gallery St
- 7301 Quartz Terrace
- 6404 Homestake Dr S
- 6305 Gabriel St
- 12316 Quilt Patch Ln
- 6500 Wrangell Rd
- 12221 Quadrille Ln
- 6306 Gilbralter Ct
- 6212 Gideon St
- 12207 Quadrille Ln
- 12332 Quarterback Ct
