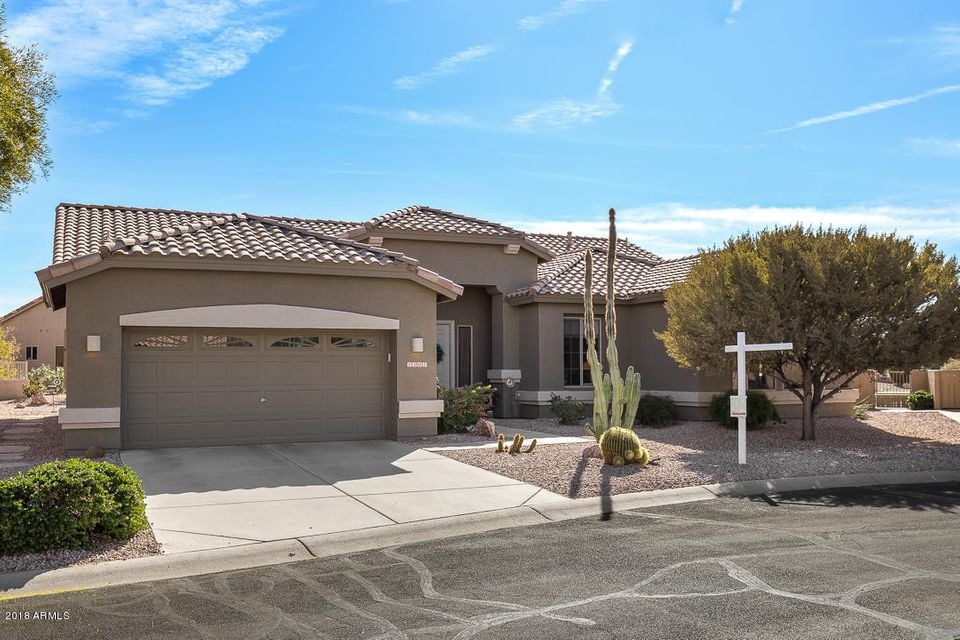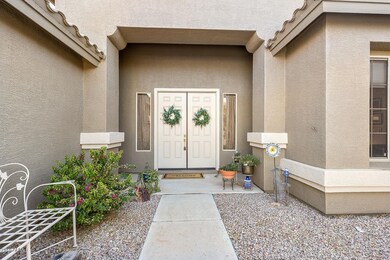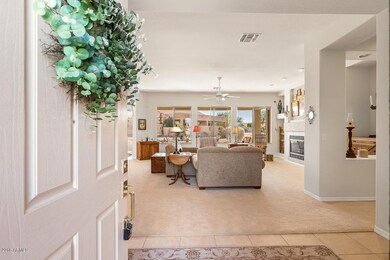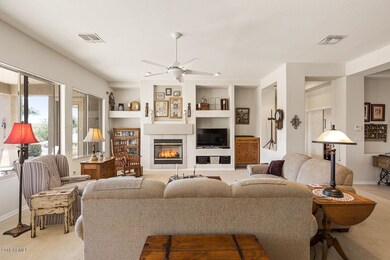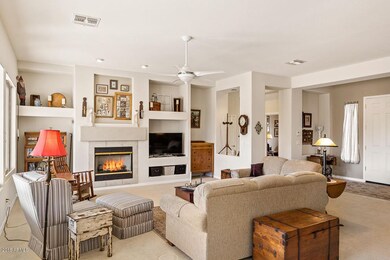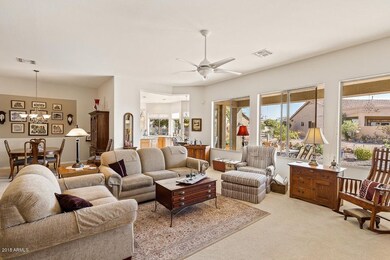
7307 E Texas Ebony Dr Gold Canyon, AZ 85118
Highlights
- Golf Course Community
- Mountain View
- Vaulted Ceiling
- Fitness Center
- Clubhouse
- Heated Community Pool
About This Home
As of April 2025WOW! You will LOVE this WELL MAINTAINED, original owner home with 2 bedrooms PLUS DEN, separate dining area, COZY GAS FIREPLACE and LARGE KITCHEN with BEAUTIFUL QUARTZ COUNTER complimented perfectly by the GLASS TILE BACKSPLASH....and LARGE PREP ISLAND, pantry and SUNNY BREAKFAST NOOK TOO!
Relax and enjoy PRIVACY from your LARGE COVERED PATIO and pie shaped lot with LOTS OF SPACE BETWEEN NEIGHBORS!
Home Details
Home Type
- Single Family
Est. Annual Taxes
- $3,281
Year Built
- Built in 2000
Lot Details
- 8,439 Sq Ft Lot
- Desert faces the front and back of the property
HOA Fees
- $76 Monthly HOA Fees
Parking
- 2 Car Garage
- Garage Door Opener
Home Design
- Wood Frame Construction
- Tile Roof
Interior Spaces
- 2,332 Sq Ft Home
- 1-Story Property
- Vaulted Ceiling
- Gas Fireplace
- Double Pane Windows
- Solar Screens
- Mountain Views
Kitchen
- Eat-In Kitchen
- Built-In Microwave
Flooring
- Carpet
- Tile
Bedrooms and Bathrooms
- 2 Bedrooms
- Primary Bathroom is a Full Bathroom
- 2 Bathrooms
- Dual Vanity Sinks in Primary Bathroom
- Bathtub With Separate Shower Stall
Schools
- Adult Elementary And Middle School
- Adult High School
Utilities
- Refrigerated Cooling System
- Heating Available
Additional Features
- No Interior Steps
- Covered patio or porch
Listing and Financial Details
- Tax Lot 47
- Assessor Parcel Number 104-97-047
Community Details
Overview
- Association fees include ground maintenance, street maintenance
- 1St Residential Association, Phone Number (480) 551-4300
- Mountainbrook Village Subdivision
Amenities
- Clubhouse
- Theater or Screening Room
- Recreation Room
Recreation
- Golf Course Community
- Tennis Courts
- Fitness Center
- Heated Community Pool
- Community Spa
- Bike Trail
Map
Home Values in the Area
Average Home Value in this Area
Property History
| Date | Event | Price | Change | Sq Ft Price |
|---|---|---|---|---|
| 04/22/2025 04/22/25 | Sold | $615,000 | -1.5% | $264 / Sq Ft |
| 02/28/2025 02/28/25 | Pending | -- | -- | -- |
| 02/15/2025 02/15/25 | For Sale | $624,500 | +11.5% | $268 / Sq Ft |
| 12/30/2021 12/30/21 | Sold | $560,000 | 0.0% | $240 / Sq Ft |
| 11/23/2021 11/23/21 | For Sale | $560,000 | +86.7% | $240 / Sq Ft |
| 03/26/2018 03/26/18 | Sold | $300,000 | 0.0% | $129 / Sq Ft |
| 01/30/2018 01/30/18 | Pending | -- | -- | -- |
| 01/30/2018 01/30/18 | For Sale | $300,000 | -- | $129 / Sq Ft |
Tax History
| Year | Tax Paid | Tax Assessment Tax Assessment Total Assessment is a certain percentage of the fair market value that is determined by local assessors to be the total taxable value of land and additions on the property. | Land | Improvement |
|---|---|---|---|---|
| 2025 | $3,764 | $44,306 | -- | -- |
| 2024 | $3,708 | $46,427 | -- | -- |
| 2023 | $3,708 | $39,414 | $7,654 | $31,760 |
| 2022 | $3,557 | $28,140 | $7,654 | $20,486 |
| 2021 | $3,618 | $26,909 | $0 | $0 |
| 2020 | $3,526 | $26,025 | $0 | $0 |
| 2019 | $3,481 | $23,482 | $0 | $0 |
| 2018 | $3,347 | $23,175 | $0 | $0 |
| 2017 | $3,281 | $23,468 | $0 | $0 |
| 2016 | $2,832 | $23,370 | $7,654 | $15,716 |
| 2014 | $2,747 | $17,301 | $7,650 | $9,651 |
Mortgage History
| Date | Status | Loan Amount | Loan Type |
|---|---|---|---|
| Closed | $554,897 | Commercial | |
| Previous Owner | $228,000 | New Conventional | |
| Previous Owner | $205,000 | New Conventional | |
| Previous Owner | $50,000 | Credit Line Revolving | |
| Previous Owner | $118,700 | Unknown | |
| Previous Owner | $25,000 | Credit Line Revolving | |
| Previous Owner | $120,000 | New Conventional |
Deed History
| Date | Type | Sale Price | Title Company |
|---|---|---|---|
| Warranty Deed | $560,000 | Title Alliance Of Az Agcy Ll | |
| Warranty Deed | $300,000 | Title Alliance Of Arizona Ll | |
| Interfamily Deed Transfer | -- | None Available | |
| Warranty Deed | $189,852 | First American Title |
Similar Homes in Gold Canyon, AZ
Source: Arizona Regional Multiple Listing Service (ARMLS)
MLS Number: 5716058
APN: 104-97-047
- 5812 S Staghorn Cholla Ct
- 7227 E Texas Ebony Dr
- 7380 E Canyon Wren Dr
- 7143 E Canyon Wren Dr
- 7195 E Canyon Wren Dr
- 7082 E Palo Brea Dr
- 7361 E Rugged Ironwood Rd
- 7179 E Palo Brea Dr
- 7001 E Us Highway 60 --
- 5553 S Marble Dr
- 5363 S Emerald Desert Dr
- 5289 S Red Yucca Ln
- 6601 E Us Highway 60 -- Unit 840
- 6339 S Palo Blanco Dr
- 6307 S Palo Blanco Dr
- 7782 E Wildcat Dr
- 5452 S Pyrite Cir
- 7943 E Aloe Cir
- 4943 S Las Mananitas Trail
- 6752 E Las Mananitas Dr
