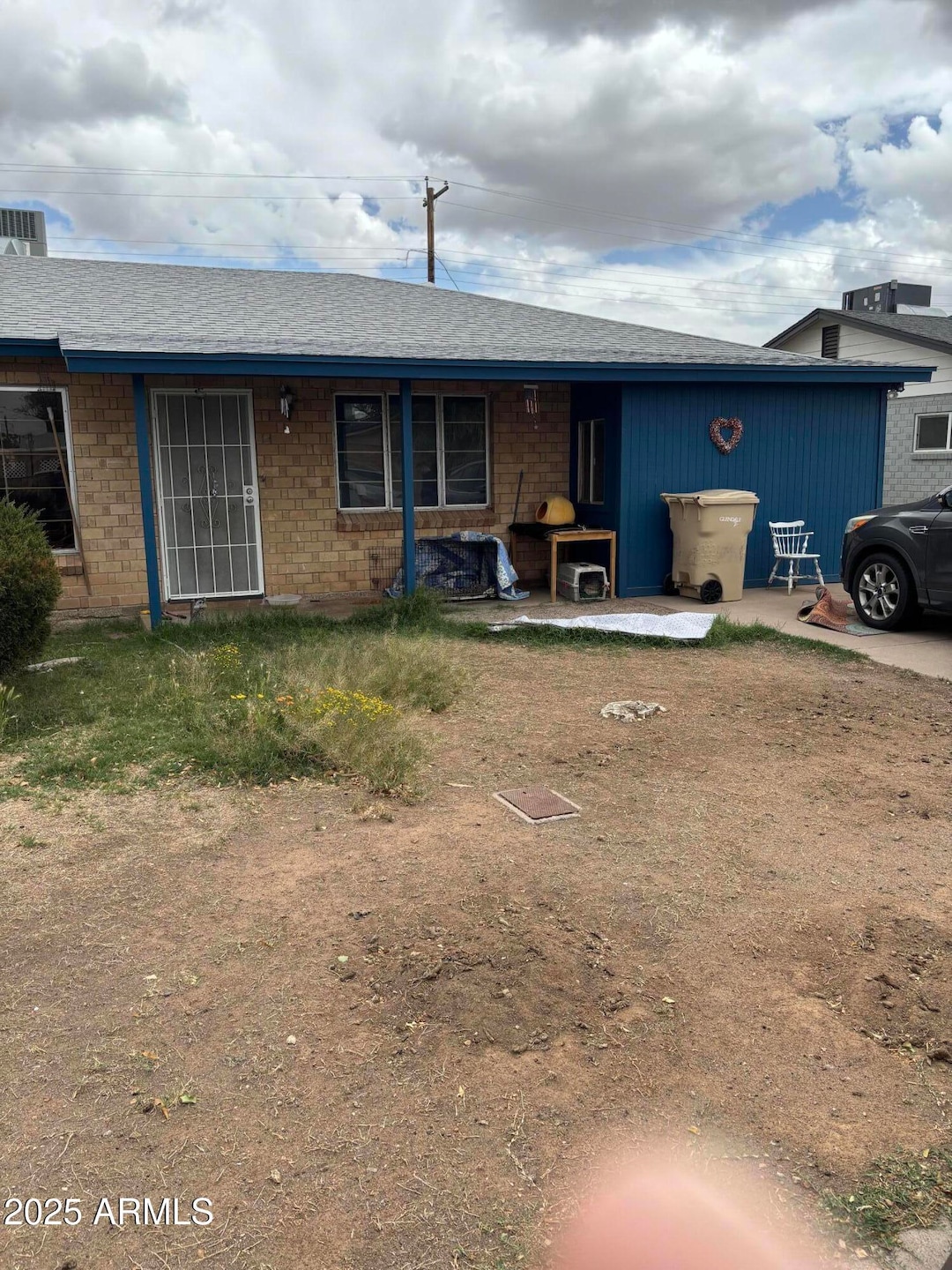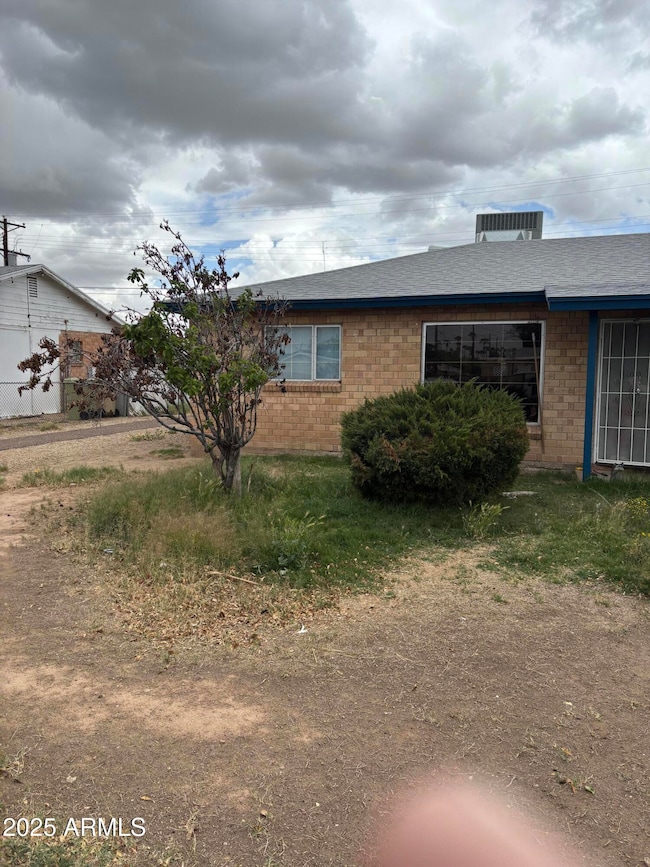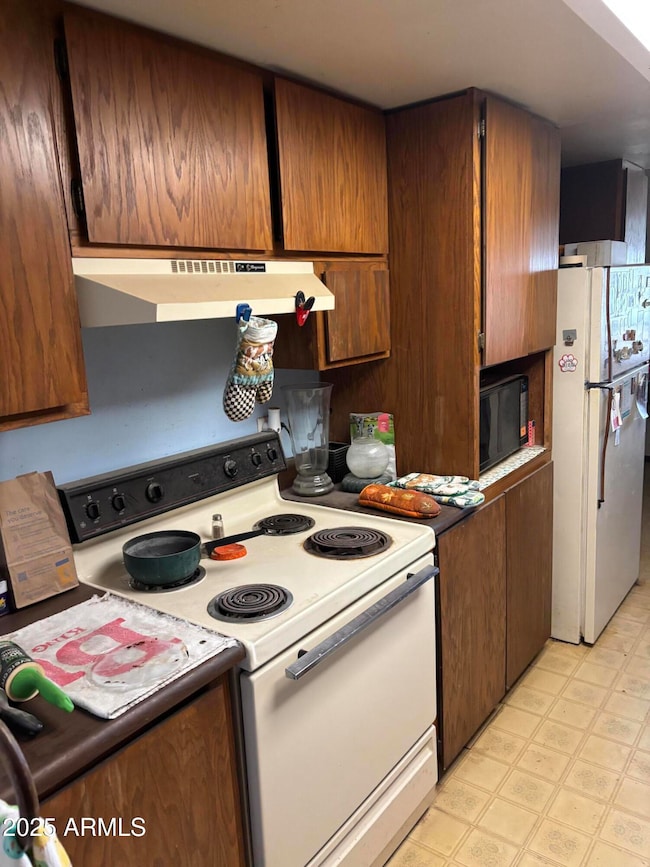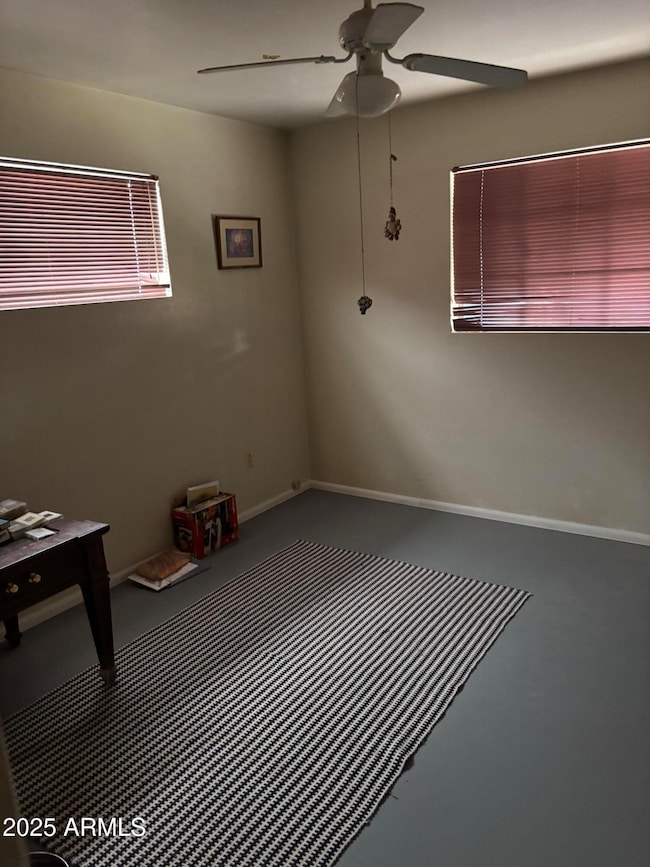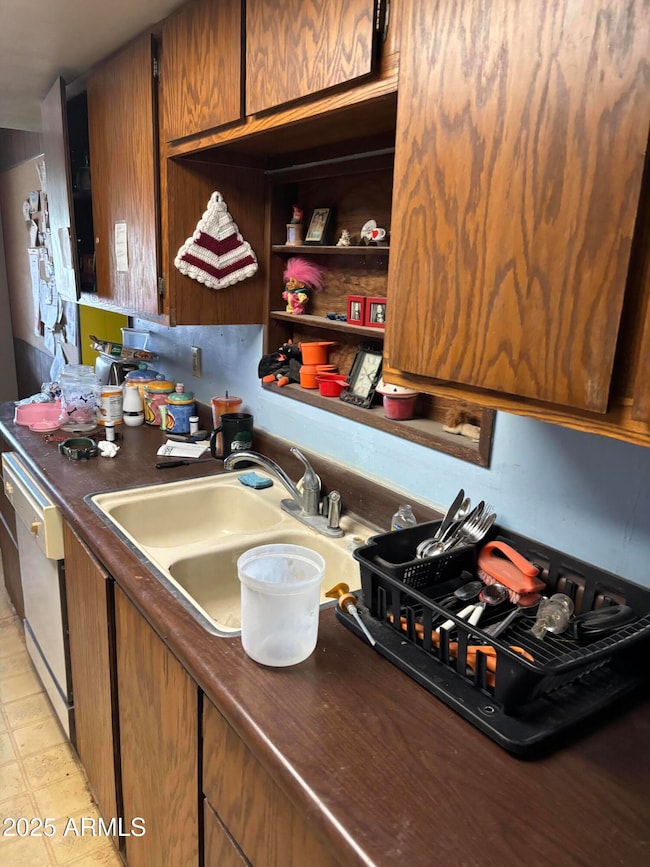
7307 N 50th Dr Glendale, AZ 85301
3
Beds
1.5
Baths
1,264
Sq Ft
6,011
Sq Ft Lot
Highlights
- No HOA
- Cooling Available
- Heating Available
- Eat-In Kitchen
- Concrete Flooring
- 1-Story Property
About This Home
As of April 2025INVESTOR SPECIAL. Appraised at $343,000 six months ago
Home Details
Home Type
- Single Family
Est. Annual Taxes
- $1,211
Year Built
- Built in 1957
Lot Details
- 6,011 Sq Ft Lot
- Chain Link Fence
Parking
- 2 Open Parking Spaces
Home Design
- Fixer Upper
- Composition Roof
- Block Exterior
Interior Spaces
- 1,264 Sq Ft Home
- 1-Story Property
Kitchen
- Eat-In Kitchen
- Laminate Countertops
Flooring
- Linoleum
- Concrete
Bedrooms and Bathrooms
- 3 Bedrooms
- 1.5 Bathrooms
Schools
- Glendale American Elementary School
- Glendale Landmark Middle School
- Apollo High School
Utilities
- Cooling Available
- Heating Available
Community Details
- No Home Owners Association
- Association fees include no fees
- Glendale Gardens Subdivision
Listing and Financial Details
- Tax Lot 10
- Assessor Parcel Number 147-14-020
Map
Create a Home Valuation Report for This Property
The Home Valuation Report is an in-depth analysis detailing your home's value as well as a comparison with similar homes in the area
Home Values in the Area
Average Home Value in this Area
Property History
| Date | Event | Price | Change | Sq Ft Price |
|---|---|---|---|---|
| 04/23/2025 04/23/25 | Sold | $235,000 | -14.5% | $186 / Sq Ft |
| 04/09/2025 04/09/25 | For Sale | $274,900 | -- | $217 / Sq Ft |
Source: Arizona Regional Multiple Listing Service (ARMLS)
Tax History
| Year | Tax Paid | Tax Assessment Tax Assessment Total Assessment is a certain percentage of the fair market value that is determined by local assessors to be the total taxable value of land and additions on the property. | Land | Improvement |
|---|---|---|---|---|
| 2025 | $1,211 | $10,236 | -- | -- |
| 2024 | $1,098 | $9,748 | -- | -- |
| 2023 | $1,098 | $20,680 | $4,130 | $16,550 |
| 2022 | $1,092 | $16,520 | $3,300 | $13,220 |
| 2021 | $1,088 | $15,760 | $3,150 | $12,610 |
| 2020 | $1,101 | $12,920 | $2,580 | $10,340 |
| 2019 | $1,090 | $10,550 | $2,110 | $8,440 |
| 2018 | $1,045 | $9,830 | $1,960 | $7,870 |
| 2017 | $625 | $8,930 | $1,780 | $7,150 |
| 2016 | $594 | $7,530 | $1,500 | $6,030 |
| 2015 | $560 | $6,460 | $1,290 | $5,170 |
Source: Public Records
Mortgage History
| Date | Status | Loan Amount | Loan Type |
|---|---|---|---|
| Previous Owner | $205,800 | New Conventional | |
| Previous Owner | $135,000 | Stand Alone First | |
| Previous Owner | $104,493 | VA | |
| Previous Owner | $100,900 | VA |
Source: Public Records
Deed History
| Date | Type | Sale Price | Title Company |
|---|---|---|---|
| Special Warranty Deed | -- | None Listed On Document | |
| Warranty Deed | $100,900 | Security Title Agency |
Source: Public Records
Similar Homes in Glendale, AZ
Source: Arizona Regional Multiple Listing Service (ARMLS)
MLS Number: 6848999
APN: 147-14-020
Nearby Homes
- 7300 N 51st Ave Unit A259
- 7300 N 51st Ave Unit F177
- 7300 N 51st Ave Unit G142
- 7300 N 51st Ave Unit F91
- 7300 N 51st Ave Unit F99
- 7300 N 51st Ave Unit D212
- 7300 N 51st Ave Unit F93
- 7300 N 51st Ave Unit 160
- 7300 N 51st Ave Unit C50
- 7300 N 51st Ave Unit 208
- 4729 W Orangewood Ave
- 5207 W Myrtle Ave
- 7506 N 47th Dr
- 5309 W Gardenia Ave
- 4756 W Via Cynthia
- 4765 W Mediterranean Dr
- 7778 N 51st Ln
- 5008 W Glendale Ave Unit 165
- 7414 N 54th Ave
- 5349 W Bryce Ln
