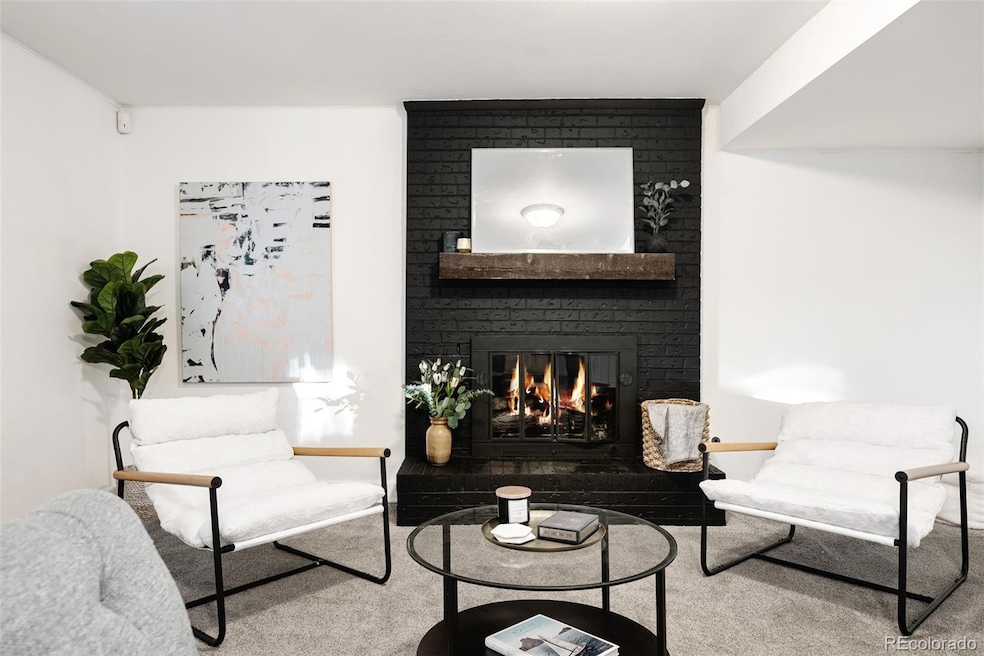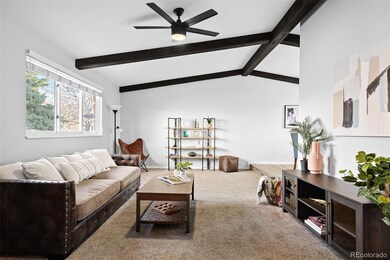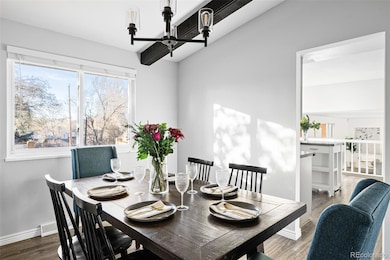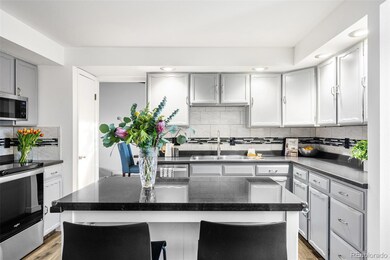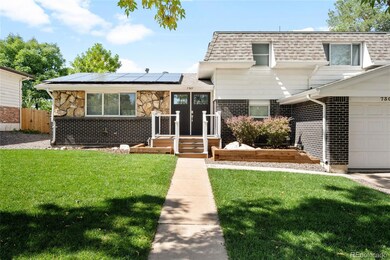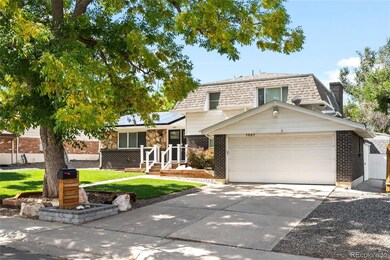
7307 S Birch St Centennial, CO 80122
West Centennial NeighborhoodEstimated payment $4,358/month
Highlights
- Primary Bedroom Suite
- Open Floorplan
- Traditional Architecture
- Dr. Justina Ford Elementary School Rated A-
- Vaulted Ceiling
- Wood Flooring
About This Home
Beaming with charming updates, this home sits on a spacious lot in Ridgeview Hills South. Vaulted ceilings with exposed wooden beams greet residents in the entryway while an open floorplan unfolds with multiple living areas. A formal dining room leads into a stylish kitchen boasting stainless steel appliances and generous cabinetry. Warmed by a cozy fireplace, a welcoming living room offers seamless access to an enclosed back sunroom. Three second-floor bedrooms include the serene primary complemented by an en-suite bathroom. Downstairs, a fourth bedroom presents flexible space for guests or a home office. Enjoy outdoor relaxation in a private backyard oasis complete with a beautiful patio. Ample storage space is found in a basement with shelving, multiple sheds and a two-car attached garage. The home is equipped with new geothermal solar energy, ensuring energy efficiency. A central Centennial location provides proximity to Ames and Medema parks, Willow Spring Open Space and schools.
Listing Agent
Milehimodern Brokerage Email: steph@onthemovewithvail.com,303-435-9035 License #100082604

Home Details
Home Type
- Single Family
Est. Annual Taxes
- $4,744
Year Built
- Built in 1970
Lot Details
- 10,193 Sq Ft Lot
- East Facing Home
- Property is Fully Fenced
- Landscaped
- Private Yard
- Garden
Parking
- 2 Car Attached Garage
- Dry Walled Garage
- Smart Garage Door
- 2 RV Parking Spaces
Home Design
- Traditional Architecture
- Tri-Level Property
- Brick Exterior Construction
- Slab Foundation
- Composition Roof
- Metal Siding
- Stone Siding
- Radon Mitigation System
- Concrete Perimeter Foundation
Interior Spaces
- Open Floorplan
- Vaulted Ceiling
- Ceiling Fan
- Gas Fireplace
- Double Pane Windows
- Window Treatments
- Entrance Foyer
- Family Room
- Living Room with Fireplace
- Dining Room
- Sun or Florida Room
- Utility Room
Kitchen
- Eat-In Kitchen
- Range
- Microwave
- Dishwasher
- Kitchen Island
- Laminate Countertops
- Disposal
Flooring
- Wood
- Carpet
- Tile
Bedrooms and Bathrooms
- 4 Bedrooms
- Primary Bedroom Suite
Laundry
- Laundry Room
- Dryer
- Washer
Finished Basement
- Bedroom in Basement
- 1 Bedroom in Basement
Home Security
- Smart Locks
- Smart Thermostat
- Carbon Monoxide Detectors
- Fire and Smoke Detector
Eco-Friendly Details
- Energy-Efficient HVAC
- Smoke Free Home
Outdoor Features
- Patio
- Fire Pit
- Exterior Lighting
- Playground
- Rain Gutters
- Front Porch
Schools
- Ford Elementary School
- Newton Middle School
- Arapahoe High School
Utilities
- Forced Air Heating and Cooling System
- Natural Gas Connected
- High Speed Internet
- Phone Available
- Cable TV Available
Community Details
- No Home Owners Association
- Ridgeview Hills South Subdivision
Listing and Financial Details
- Exclusions: Staging Items.
- Assessor Parcel Number 031888841
Map
Home Values in the Area
Average Home Value in this Area
Tax History
| Year | Tax Paid | Tax Assessment Tax Assessment Total Assessment is a certain percentage of the fair market value that is determined by local assessors to be the total taxable value of land and additions on the property. | Land | Improvement |
|---|---|---|---|---|
| 2024 | $4,744 | $44,448 | -- | -- |
| 2023 | $4,744 | $44,448 | $0 | $0 |
| 2022 | $3,764 | $33,089 | $0 | $0 |
| 2021 | $3,761 | $33,089 | $0 | $0 |
| 2020 | $3,773 | $34,170 | $0 | $0 |
| 2019 | $3,570 | $34,170 | $0 | $0 |
| 2018 | $2,668 | $25,510 | $0 | $0 |
| 2017 | $2,462 | $25,510 | $0 | $0 |
| 2016 | $2,460 | $24,636 | $0 | $0 |
| 2015 | $2,463 | $24,636 | $0 | $0 |
| 2014 | -- | $20,656 | $0 | $0 |
| 2013 | -- | $19,870 | $0 | $0 |
Property History
| Date | Event | Price | Change | Sq Ft Price |
|---|---|---|---|---|
| 03/29/2025 03/29/25 | Price Changed | $710,000 | -1.3% | $325 / Sq Ft |
| 02/24/2025 02/24/25 | Price Changed | $719,000 | -1.5% | $329 / Sq Ft |
| 02/12/2025 02/12/25 | Price Changed | $730,000 | -2.4% | $334 / Sq Ft |
| 01/12/2025 01/12/25 | Price Changed | $748,000 | -1.6% | $342 / Sq Ft |
| 12/05/2024 12/05/24 | For Sale | $760,000 | +7.5% | $348 / Sq Ft |
| 03/01/2022 03/01/22 | Sold | $707,000 | +13.1% | $303 / Sq Ft |
| 02/08/2022 02/08/22 | Pending | -- | -- | -- |
| 02/07/2022 02/07/22 | For Sale | $625,000 | 0.0% | $267 / Sq Ft |
| 01/29/2022 01/29/22 | Pending | -- | -- | -- |
| 01/26/2022 01/26/22 | For Sale | $625,000 | -- | $267 / Sq Ft |
Deed History
| Date | Type | Sale Price | Title Company |
|---|---|---|---|
| Warranty Deed | $340,000 | None Available | |
| Warranty Deed | $252,500 | Chicago Title Co | |
| Interfamily Deed Transfer | -- | -- | |
| Deed | -- | -- | |
| Deed | -- | -- |
Mortgage History
| Date | Status | Loan Amount | Loan Type |
|---|---|---|---|
| Open | $404,000 | New Conventional | |
| Closed | $323,000 | New Conventional | |
| Previous Owner | $30,000 | Stand Alone Second | |
| Previous Owner | $256,847 | FHA | |
| Previous Owner | $248,598 | FHA |
Similar Homes in Centennial, CO
Source: REcolorado®
MLS Number: 3601760
APN: 2075-30-3-11-012
- 7307 S Birch St
- 7266 S Birch St
- 4027 E Geddes Cir Unit 4027
- 4023 E Geddes Cir Unit 4023
- 4043 E Geddes Cir Unit 4043
- 7240 S Cherry Dr
- 7425 S Dexter St
- 4042 E Hinsdale Cir
- 7102 S Harrison Ct
- 4059 E Dry Creek Blvd
- 3790 E Geddes Ave
- 3706 E Easter Dr
- 3867 E Easter Dr
- 7005 S Ash Cir
- 3766 E Easter Cir S
- 7148 S Dahlia Ct
- 6923 S Albion St
- 7725 S Clermont Ct
- 7021 S Eudora St
- 3450 E Easter Ave
