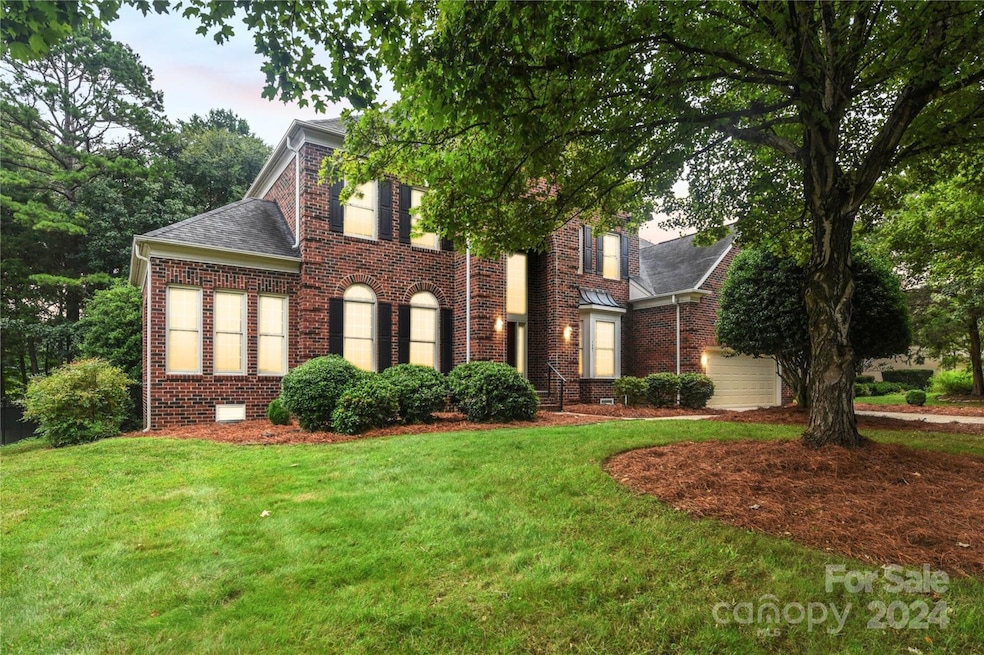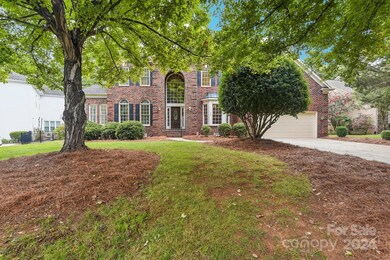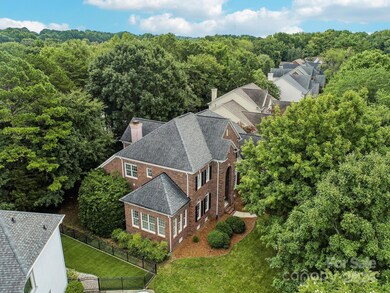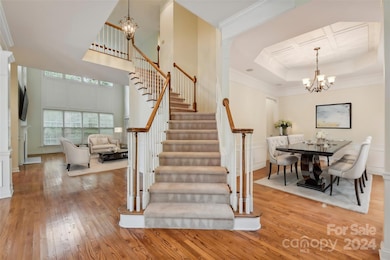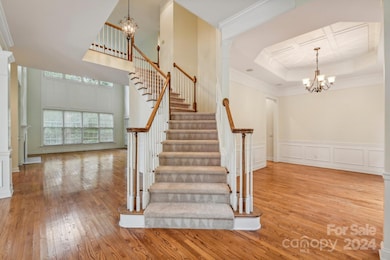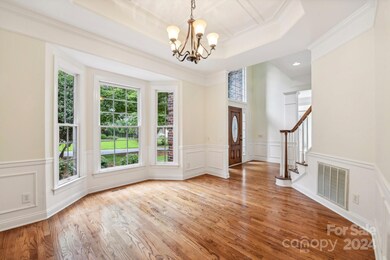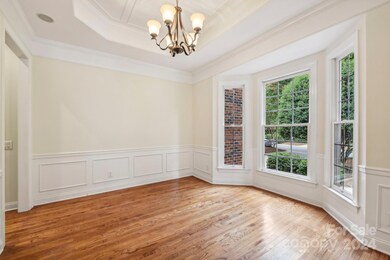
7307 Versailles Ln Charlotte, NC 28277
Providence NeighborhoodHighlights
- Golf Course Community
- Open Floorplan
- Deck
- South Charlotte Middle Rated A-
- Clubhouse
- Traditional Architecture
About This Home
As of December 2024Elegant Brick Home in PIPER GLEN! Discover a sophisticated lifestyle in this all-brick executive home. Boasting a bright and airy floor plan, this residence offers 5br/4ba. The main level showcases beautiful hardwood floors, a sun-filled sunroom - perfect for a home office, and a bedroom and full bath on the main floor. The formal dining room features elegant moldings and a bay window. The spacious kitchen offering ample cabinet space, a central island, and a walk-in pantry. Escape to the serene screened-in porch or enjoy outdoor entertaining on the deck overlooking the backyard. Upstairs, the luxurious primary suite boasts a tray ceiling and an oversized closet. Secondary bedrooms are generously sized, with one ensuite and the others sharing a Jack and Jill bath. Enjoy the convenience of this prime Piper Glen location, offering easy access to major highways, shopping, and dining destinations like Stonecrest and Trader Joe's.
Last Agent to Sell the Property
CARTER GROUP REALTORS® Brokerage Email: chris@cartergrouprealtors.com License #235499
Home Details
Home Type
- Single Family
Est. Annual Taxes
- $4,823
Year Built
- Built in 1996
HOA Fees
- $62 Monthly HOA Fees
Parking
- 2 Car Attached Garage
- Garage Door Opener
Home Design
- Traditional Architecture
- Four Sided Brick Exterior Elevation
Interior Spaces
- 2-Story Property
- Elevator
- Open Floorplan
- Great Room with Fireplace
- Screened Porch
- Crawl Space
Kitchen
- Double Self-Cleaning Oven
- Gas Cooktop
- Down Draft Cooktop
- Plumbed For Ice Maker
- Dishwasher
- Kitchen Island
- Disposal
Flooring
- Wood
- Tile
Bedrooms and Bathrooms
- 4 Full Bathrooms
Laundry
- Laundry Room
- Laundry Chute
- Electric Dryer Hookup
Schools
- Mcalpine Elementary School
- South Charlotte Middle School
- South Mecklenburg High School
Utilities
- Forced Air Zoned Cooling and Heating System
- Heating System Uses Natural Gas
- Gas Water Heater
Additional Features
- Deck
- Property is zoned R-3(CD)
Listing and Financial Details
- Assessor Parcel Number 225-462-02
Community Details
Overview
- Piper Glen Subdivision
- Mandatory home owners association
Recreation
- Golf Course Community
- Tennis Courts
- Trails
Additional Features
- Clubhouse
- Card or Code Access
Map
Home Values in the Area
Average Home Value in this Area
Property History
| Date | Event | Price | Change | Sq Ft Price |
|---|---|---|---|---|
| 12/27/2024 12/27/24 | Sold | $825,000 | -2.9% | $226 / Sq Ft |
| 11/22/2024 11/22/24 | Price Changed | $849,900 | -2.9% | $233 / Sq Ft |
| 10/16/2024 10/16/24 | Price Changed | $874,900 | -2.8% | $240 / Sq Ft |
| 09/11/2024 09/11/24 | Price Changed | $899,900 | -2.7% | $246 / Sq Ft |
| 08/22/2024 08/22/24 | Price Changed | $924,900 | -2.6% | $253 / Sq Ft |
| 08/16/2024 08/16/24 | For Sale | $949,900 | +104.3% | $260 / Sq Ft |
| 04/26/2017 04/26/17 | Sold | $465,000 | -6.1% | $127 / Sq Ft |
| 02/26/2017 02/26/17 | Pending | -- | -- | -- |
| 01/10/2017 01/10/17 | For Sale | $495,000 | -- | $136 / Sq Ft |
Tax History
| Year | Tax Paid | Tax Assessment Tax Assessment Total Assessment is a certain percentage of the fair market value that is determined by local assessors to be the total taxable value of land and additions on the property. | Land | Improvement |
|---|---|---|---|---|
| 2023 | $4,823 | $711,000 | $171,000 | $540,000 |
| 2022 | $4,823 | $499,800 | $149,600 | $350,200 |
| 2021 | $4,938 | $499,800 | $149,600 | $350,200 |
| 2020 | $4,823 | $499,800 | $149,600 | $350,200 |
| 2019 | $4,915 | $499,800 | $149,600 | $350,200 |
| 2018 | $5,536 | $416,400 | $76,500 | $339,900 |
| 2017 | $5,453 | $416,400 | $76,500 | $339,900 |
| 2016 | $5,024 | $384,000 | $76,500 | $307,500 |
| 2015 | $5,013 | $384,000 | $76,500 | $307,500 |
| 2014 | $4,994 | $384,000 | $76,500 | $307,500 |
Mortgage History
| Date | Status | Loan Amount | Loan Type |
|---|---|---|---|
| Previous Owner | $755,200 | New Conventional | |
| Previous Owner | $353,200 | New Conventional | |
| Previous Owner | $360,000 | New Conventional | |
| Previous Owner | $19,000 | New Conventional | |
| Previous Owner | $313,600 | New Conventional | |
| Previous Owner | $317,000 | New Conventional | |
| Previous Owner | $317,000 | Unknown | |
| Previous Owner | $36,000 | Stand Alone Second | |
| Previous Owner | $300,000 | Unknown | |
| Previous Owner | $302,541 | Unknown | |
| Previous Owner | $125,000 | Credit Line Revolving |
Deed History
| Date | Type | Sale Price | Title Company |
|---|---|---|---|
| Warranty Deed | $825,000 | None Listed On Document | |
| Warranty Deed | $465,000 | None Available | |
| Warranty Deed | $392,000 | None Available | |
| Deed | $326,000 | -- |
Similar Homes in Charlotte, NC
Source: Canopy MLS (Canopy Realtor® Association)
MLS Number: 4171142
APN: 225-462-02
- 7316 Versailles Ln
- 5503 Piper Glen Dr
- 7502 Hurstbourne Green Dr Unit 11B
- 7444 Hurstbourne Green Dr Unit 12D
- 5449 Callander Ct
- 5043 Elm View Dr Unit 28
- 4030 Hickory Springs Ln Unit 47
- 5047 Elm View Dr Unit 27
- 4026 Hickory Springs Ln Unit 46
- 5055 Elm View Dr Unit 25
- 3008 Endhaven Terraces Ln Unit 13
- 4022 Hickory Springs Ln Unit 45
- 5051 Elm View Dr Unit 26
- 3012 Endhaven Terraces Ln Unit 12
- 3100 Endhaven Terraces Ln Unit 9
- 3016 Endhaven Terraces Ln Unit 11
- 3020 Endhaven Terraces Ln Unit 10
- 3104 Endhaven Terraces Ln Unit 8
- 3108 Endhaven Terraces Ln Unit 7
- 6926 Linkside Ct
