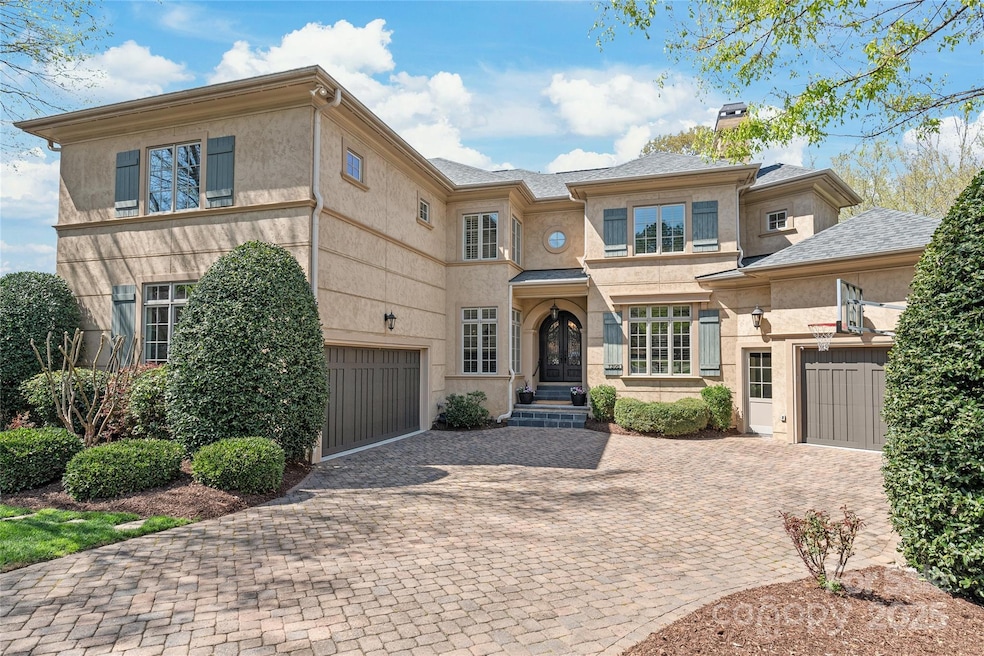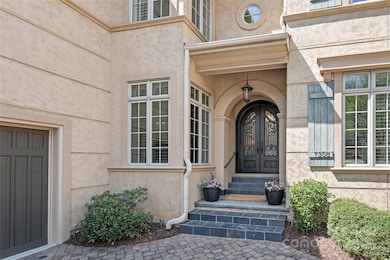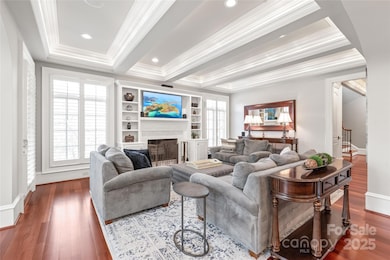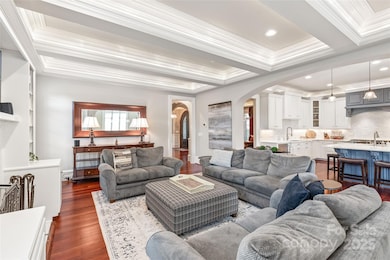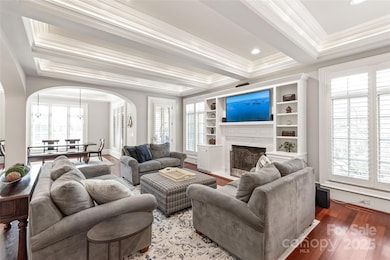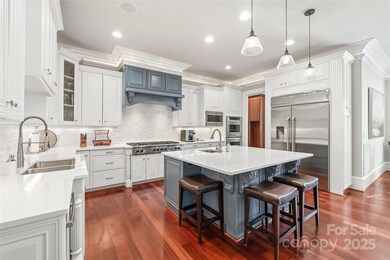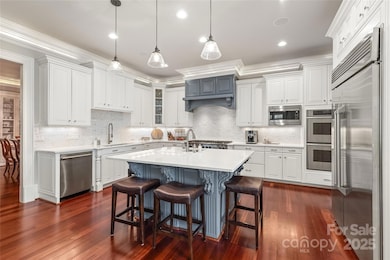
7308 Amberwood Ct Charlotte, NC 28226
Olde Providence South NeighborhoodEstimated payment $13,449/month
Highlights
- Open Floorplan
- Transitional Architecture
- Mud Room
- Olde Providence Elementary Rated A-
- Wood Flooring
- Screened Porch
About This Home
Words can’t truly express how special this home is. The photos say a lot! But when you step inside your senses will tell you that something magnificent is ahead. This luxury custom home was crafted by Jas-Am, one of Charlotte’s finest builders. The attention to the details shows from the double iron front door to the coffered ceilings to the extensive moldings. You’ll love the everyday gathering space centered around a renovated Kitchen and Family Room. The expansive first floor makes entertaining easy. The Primary Suite is a peaceful retreat. It has a Renovated Bath plus 2 walk in closets that have custom storage systems. All the bedrooms feature en-suite baths. The lower level features an open area with Den and Bar. Imagine a home for a golf simulator and extensive gym. You will also find a Bedroom and a Media Room. The home sits on a beautifully landscaped cul-de-sac lot. The rear patio and firepit is a favorite gathering spot for family, friends and neighbors.
Listing Agent
Allen Tate SouthPark Brokerage Email: david.huss@allentate.com License #196350

Home Details
Home Type
- Single Family
Est. Annual Taxes
- $11,737
Year Built
- Built in 2004
Lot Details
- Lot Dimensions are 39x146x137x216x12x121
- Cul-De-Sac
- Irrigation
- Property is zoned SF-Res, R100
HOA Fees
- $92 Monthly HOA Fees
Parking
- 3 Car Attached Garage
- Driveway
Home Design
- Transitional Architecture
- Synthetic Stucco Exterior
Interior Spaces
- 2-Story Property
- Open Floorplan
- Central Vacuum
- Wired For Data
- Built-In Features
- Bar Fridge
- Insulated Windows
- French Doors
- Mud Room
- Entrance Foyer
- Living Room with Fireplace
- Screened Porch
- Pull Down Stairs to Attic
- Home Security System
- Finished Basement
Kitchen
- Built-In Self-Cleaning Double Convection Oven
- Gas Cooktop
- Range Hood
- Microwave
- Plumbed For Ice Maker
- Dishwasher
- Kitchen Island
- Disposal
Flooring
- Wood
- Tile
Bedrooms and Bathrooms
- Walk-In Closet
- Garden Bath
Laundry
- Dryer
- Washer
Outdoor Features
- Fire Pit
- Outdoor Gas Grill
Schools
- Olde Providence Elementary School
- Carmel Middle School
- Providence High School
Utilities
- Forced Air Zoned Heating and Cooling System
- Heating System Uses Natural Gas
- Underground Utilities
- Gas Water Heater
- Cable TV Available
Community Details
- Hawthorne Mgmt. Co. Association, Phone Number (704) 377-0114
- Built by Jas-Am
- Stonecroft Subdivision
- Mandatory home owners association
Listing and Financial Details
- Assessor Parcel Number 211-242-29
Map
Home Values in the Area
Average Home Value in this Area
Tax History
| Year | Tax Paid | Tax Assessment Tax Assessment Total Assessment is a certain percentage of the fair market value that is determined by local assessors to be the total taxable value of land and additions on the property. | Land | Improvement |
|---|---|---|---|---|
| 2023 | $11,737 | $1,633,800 | $360,000 | $1,273,800 |
| 2022 | $11,737 | $1,203,300 | $360,000 | $843,300 |
| 2021 | $11,726 | $1,203,300 | $360,000 | $843,300 |
| 2020 | $11,719 | $1,203,300 | $360,000 | $843,300 |
| 2019 | $11,703 | $1,203,300 | $360,000 | $843,300 |
| 2018 | $13,240 | $1,003,600 | $200,000 | $803,600 |
| 2017 | $13,054 | $1,003,600 | $200,000 | $803,600 |
| 2016 | $13,044 | $1,003,600 | $200,000 | $803,600 |
| 2015 | $13,033 | $1,003,600 | $200,000 | $803,600 |
| 2014 | $12,952 | $0 | $0 | $0 |
Property History
| Date | Event | Price | Change | Sq Ft Price |
|---|---|---|---|---|
| 04/13/2025 04/13/25 | Pending | -- | -- | -- |
| 04/04/2025 04/04/25 | For Sale | $2,218,000 | -- | $385 / Sq Ft |
Deed History
| Date | Type | Sale Price | Title Company |
|---|---|---|---|
| Warranty Deed | -- | None Listed On Document | |
| Warranty Deed | $965,000 | None Available | |
| Warranty Deed | $965,000 | None Available | |
| Warranty Deed | $1,300,000 | -- | |
| Warranty Deed | $290,000 | -- |
Mortgage History
| Date | Status | Loan Amount | Loan Type |
|---|---|---|---|
| Previous Owner | $727,500 | New Conventional | |
| Previous Owner | $729,949 | New Conventional | |
| Previous Owner | $735,200 | New Conventional | |
| Previous Owner | $233,000 | Credit Line Revolving | |
| Previous Owner | $850,000 | Fannie Mae Freddie Mac | |
| Previous Owner | $261,000 | No Value Available |
Similar Homes in Charlotte, NC
Source: Canopy MLS (Canopy Realtor® Association)
MLS Number: 4238301
APN: 211-242-29
- 6133 Wakehurst Rd Unit 203
- 6718 Summerlin Place
- 7908 Rea View Ct
- 6007 Mariemont Cir Unit 101
- 5114 Morrowick Rd
- 7012 Chadwyck Farms Dr
- 5206 Morrowick Rd
- 7117 Chadwyck Farms Dr
- 4340 Sequoia Red Ln
- 3103 Lauren Glen Rd
- 7200 Graybeard Ct
- 3921 Bon Rea Dr
- 4004 Bon Rea Dr
- 4225 Jasmin May Dr
- 3921 Sky Dr
- 3903 Bon Rea Dr
- 5618 Camilla Dr
- 4127 Bon Rea Dr
- 7324 Swans Run Rd
- 4531 Montibello Dr
