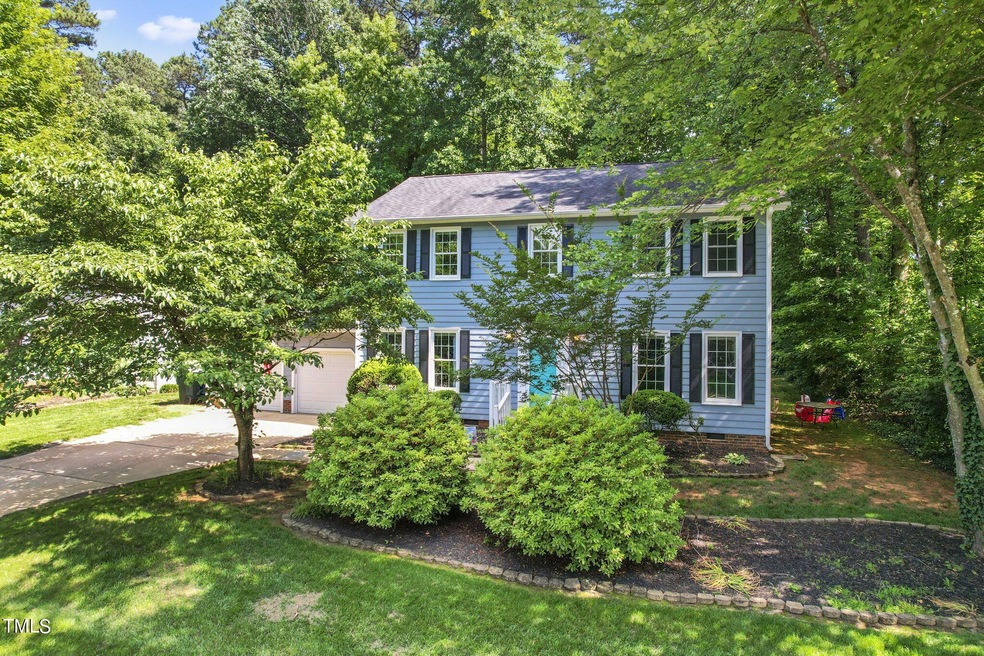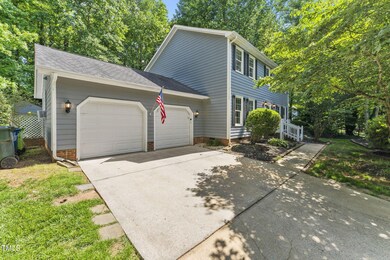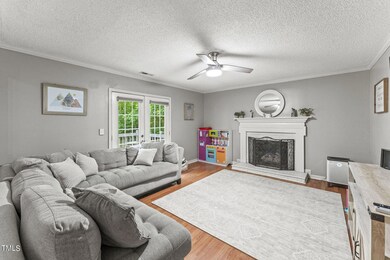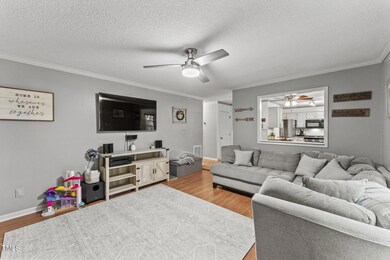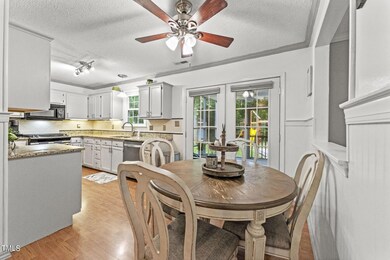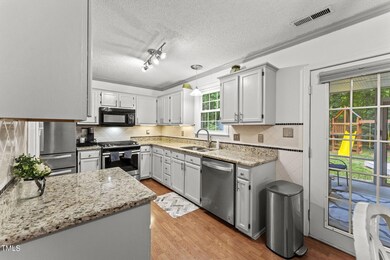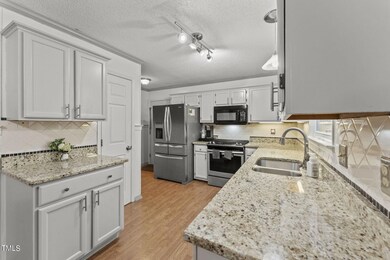
7308 Cape Charles Dr Raleigh, NC 27617
Umstead NeighborhoodHighlights
- Clubhouse
- Property is near a clubhouse
- Granite Countertops
- Sycamore Creek Elementary School Rated A
- Transitional Architecture
- Private Yard
About This Home
As of September 2024Take Advantage of Our Flex Cash Program—Reduce Your Payment with a Rate as Low as 4.99%!*
Welcome to your new home in the friendly Dominion Park neighborhood! This charming house has been updated with a new HVAC system, fresh interior paint, and new carpet upstairs—all within the past year.
Picture yourself enjoying your morning coffee on the screened-in porch, overlooking a private backyard with a serene natural area view. The back shed, complete with electricity, is perfect for your private workshop or additional storage needs.The first floor features a versatile front room, ideal for a home office or a cozy sitting area. Upstairs, you'll find four spacious bedrooms and the convenience of second-floor laundry. The community offers warm summers at the neighborhood pool and a large playground, perfect for family fun. With easy access to downtown Durham and Raleigh, RDU airport, and Brier Creek's shopping and dining, this location is unbeatable. Plus, it's situated in a sought-after school district with both year-round and traditional options.
*Don't miss out on this incredible opportunity—take advantage of our Flex Cash Program, offered by the Seller and preferred lender, using up to $10k to reduce your payment with a rate possibly as low as 4.99%. Call 919-270-7444 for more details. Schedule a showing today and make this house your new home!
Home Details
Home Type
- Single Family
Est. Annual Taxes
- $3,060
Year Built
- Built in 1987
Lot Details
- 0.26 Acre Lot
- Private Yard
- Garden
- Back Yard
HOA Fees
- $53 Monthly HOA Fees
Parking
- 2 Car Attached Garage
- Front Facing Garage
Home Design
- Transitional Architecture
- Shingle Roof
- Masonite
Interior Spaces
- 2,042 Sq Ft Home
- 2-Story Property
- Ceiling Fan
- Family Room with Fireplace
- Living Room
- Breakfast Room
- Dining Room
- Workshop
- Screened Porch
- Storage
- Pull Down Stairs to Attic
Kitchen
- Gas Oven
- Self-Cleaning Oven
- Gas Range
- Microwave
- Dishwasher
- Granite Countertops
Flooring
- Carpet
- Laminate
- Tile
Bedrooms and Bathrooms
- 4 Bedrooms
- Walk-In Closet
Outdoor Features
- Exterior Lighting
- Separate Outdoor Workshop
- Outdoor Storage
Location
- Property is near a clubhouse
Schools
- Sycamore Creek Elementary School
- Pine Hollow Middle School
- Leesville Road High School
Utilities
- Central Air
- Floor Furnace
Listing and Financial Details
- Assessor Parcel Number 0778.02-76-1258.000
Community Details
Overview
- Association fees include ground maintenance
- Dominion Park Homeowners Association, Phone Number (984) 220-8697
- Dominion Park Subdivision
Amenities
- Clubhouse
Recreation
- Tennis Courts
- Community Playground
- Community Pool
Map
Home Values in the Area
Average Home Value in this Area
Property History
| Date | Event | Price | Change | Sq Ft Price |
|---|---|---|---|---|
| 09/20/2024 09/20/24 | Sold | $455,000 | -2.2% | $223 / Sq Ft |
| 08/21/2024 08/21/24 | Pending | -- | -- | -- |
| 08/08/2024 08/08/24 | Price Changed | $465,000 | -2.1% | $228 / Sq Ft |
| 08/01/2024 08/01/24 | Price Changed | $474,999 | 0.0% | $233 / Sq Ft |
| 08/01/2024 08/01/24 | Price Changed | $474,900 | 0.0% | $233 / Sq Ft |
| 07/14/2024 07/14/24 | Price Changed | $475,000 | -2.1% | $233 / Sq Ft |
| 06/29/2024 06/29/24 | Price Changed | $485,000 | -2.8% | $238 / Sq Ft |
| 06/07/2024 06/07/24 | For Sale | $499,000 | -- | $244 / Sq Ft |
Tax History
| Year | Tax Paid | Tax Assessment Tax Assessment Total Assessment is a certain percentage of the fair market value that is determined by local assessors to be the total taxable value of land and additions on the property. | Land | Improvement |
|---|---|---|---|---|
| 2024 | $3,686 | $422,071 | $140,000 | $282,071 |
| 2023 | $3,061 | $278,955 | $75,000 | $203,955 |
| 2022 | $2,844 | $278,955 | $75,000 | $203,955 |
| 2021 | $2,734 | $278,955 | $75,000 | $203,955 |
| 2020 | $2,685 | $278,955 | $75,000 | $203,955 |
| 2019 | $2,764 | $236,758 | $75,000 | $161,758 |
| 2018 | $0 | $236,758 | $75,000 | $161,758 |
| 2017 | $2,483 | $236,758 | $75,000 | $161,758 |
| 2016 | $2,432 | $236,758 | $75,000 | $161,758 |
| 2015 | $2,427 | $232,405 | $72,000 | $160,405 |
| 2014 | -- | $232,405 | $72,000 | $160,405 |
Mortgage History
| Date | Status | Loan Amount | Loan Type |
|---|---|---|---|
| Open | $305,000 | New Conventional | |
| Previous Owner | $71,000 | Credit Line Revolving | |
| Previous Owner | $359,000 | New Conventional | |
| Previous Owner | $261,000 | New Conventional | |
| Previous Owner | $261,900 | New Conventional | |
| Previous Owner | $168,000 | New Conventional | |
| Previous Owner | $145,000 | Unknown | |
| Previous Owner | $24,500 | Stand Alone Second | |
| Previous Owner | $8,450 | Credit Line Revolving |
Deed History
| Date | Type | Sale Price | Title Company |
|---|---|---|---|
| Warranty Deed | $455,000 | None Listed On Document | |
| Warranty Deed | $270,000 | None Available | |
| Warranty Deed | $169,000 | -- |
Similar Homes in Raleigh, NC
Source: Doorify MLS
MLS Number: 10034273
APN: 0778.02-76-1258-000
- 7728 Cape Charles Dr
- 9240 Shallcross Way
- 9316 Erinsbrook Dr
- 9125 Colony Village Ln
- 9104 Colony Village Ln
- 9904 Erinsbrook Dr
- 11404 Leesville Rd
- 11308 Leesville Rd
- 9537 Hanging Rock Rd
- 8600 Erinsbrook Dr
- 5900 Dunzo Rd
- 11808 Venture Oak Way
- 11404 Claybank Place
- 11400 Claybank Place
- 13338 Ashford Park Dr
- 8721 Little Deer Ln
- 5040 Dawn Piper Dr
- 11209 Sedgefield Dr
- 8215 Cushing St
- 8803 Camden Park Dr
