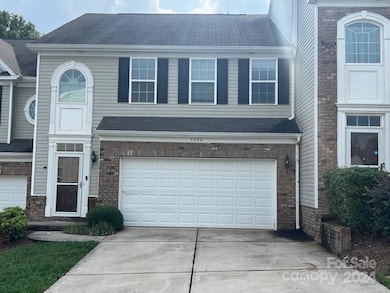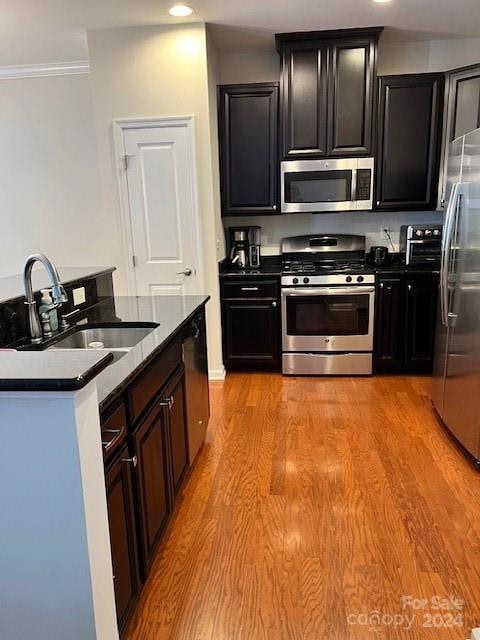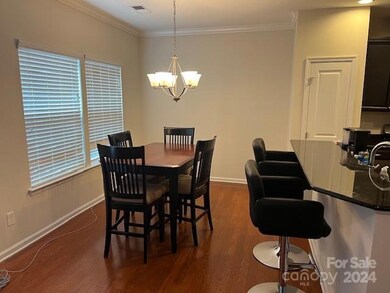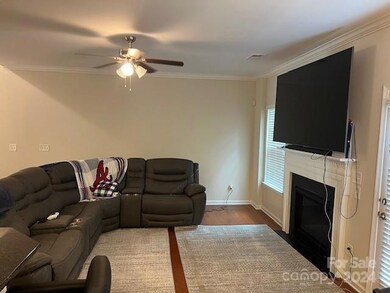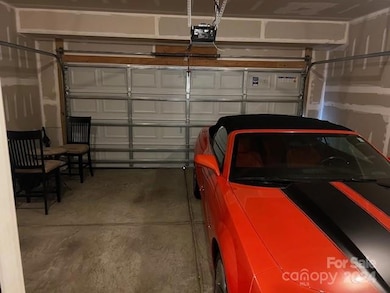
7308 Gallery Pointe Ln Charlotte, NC 28269
Highland Creek NeighborhoodEstimated payment $2,476/month
Highlights
- Community Pool
- 2 Car Attached Garage
- Central Heating and Cooling System
- Fireplace
- Tankless Water Heater
About This Home
Great location in much desirable Highland Creek. Very large, well taken care of townhome. Hard to find double garage attached. Close to I-485 and I-77, and many restaurants very close. Open floor plan, with gas fireplace, granite counters and stainless appliances. Hardwood floors on main level and LVP on upper floor. Large primary bedroom on upper level with ensuite bath, featuring double vanity's, standing shower and soaking tub. Ample laundry room with closet. Nice little loft just outside bedrooms. Relaxing patio out back with space for several sitting spaces. This community has 4 pools, clubhouse, tennis courts, walking trails and park. There is also a golf course with additional membership fee. Included in hoa fees is water, sewer and lawn maintenance. New HVAC installed in September 2024.
Listing Agent
Eller Properties Group, Inc Brokerage Email: ellerproperties@charter.net License #203054
Townhouse Details
Home Type
- Townhome
Est. Annual Taxes
- $2,696
Year Built
- Built in 2015
HOA Fees
- $274 Monthly HOA Fees
Parking
- 2 Car Attached Garage
Home Design
- Brick Exterior Construction
- Slab Foundation
- Vinyl Siding
Interior Spaces
- 2-Story Property
- Fireplace
- Electric Dryer Hookup
Kitchen
- Gas Range
- Microwave
- Dishwasher
Bedrooms and Bathrooms
- 3 Bedrooms
Schools
- Highland Creek Elementary School
- Ridge Road Middle School
- Mallard Creek High School
Utilities
- Central Heating and Cooling System
- Tankless Water Heater
- Gas Water Heater
- Cable TV Available
Listing and Financial Details
- Assessor Parcel Number 029-738-43
Community Details
Overview
- Howthorne Management Co Association, Phone Number (704) 377-0114
- Signature Ridge Subdivision
- Mandatory home owners association
Recreation
- Community Pool
Map
Home Values in the Area
Average Home Value in this Area
Tax History
| Year | Tax Paid | Tax Assessment Tax Assessment Total Assessment is a certain percentage of the fair market value that is determined by local assessors to be the total taxable value of land and additions on the property. | Land | Improvement |
|---|---|---|---|---|
| 2023 | $2,696 | $348,600 | $65,000 | $283,600 |
| 2022 | $2,195 | $214,400 | $39,000 | $175,400 |
| 2021 | $2,183 | $214,400 | $39,000 | $175,400 |
| 2020 | $2,176 | $214,400 | $39,000 | $175,400 |
| 2019 | $2,161 | $214,400 | $39,000 | $175,400 |
| 2018 | $2,297 | $169,500 | $27,000 | $142,500 |
| 2017 | $2,257 | $169,500 | $27,000 | $142,500 |
| 2016 | $2,248 | $27,000 | $27,000 | $0 |
| 2015 | $349 | $27,000 | $27,000 | $0 |
| 2014 | -- | $27,000 | $27,000 | $0 |
Property History
| Date | Event | Price | Change | Sq Ft Price |
|---|---|---|---|---|
| 02/15/2025 02/15/25 | Price Changed | $354,900 | -2.7% | $204 / Sq Ft |
| 01/08/2025 01/08/25 | Price Changed | $364,900 | -1.4% | $210 / Sq Ft |
| 10/30/2024 10/30/24 | Price Changed | $369,900 | -2.6% | $213 / Sq Ft |
| 10/02/2024 10/02/24 | For Sale | $379,900 | +9.8% | $219 / Sq Ft |
| 07/07/2023 07/07/23 | Sold | $346,000 | -1.1% | $198 / Sq Ft |
| 05/06/2023 05/06/23 | For Sale | $349,900 | -- | $200 / Sq Ft |
Deed History
| Date | Type | Sale Price | Title Company |
|---|---|---|---|
| Warranty Deed | $346,000 | Key Title | |
| Interfamily Deed Transfer | -- | None Available | |
| Interfamily Deed Transfer | -- | Solidifi Title & Closing Llc | |
| Special Warranty Deed | $177,000 | Stewart Title Guaranty Co | |
| Special Warranty Deed | $132,000 | None Available | |
| Special Warranty Deed | $300,000 | None Available |
Mortgage History
| Date | Status | Loan Amount | Loan Type |
|---|---|---|---|
| Open | $339,733 | FHA | |
| Closed | $10,191 | No Value Available | |
| Previous Owner | $157,777 | New Conventional | |
| Previous Owner | $161,250 | New Conventional | |
| Previous Owner | $50,000 | Credit Line Revolving | |
| Previous Owner | $102,000 | New Conventional | |
| Previous Owner | $252,095 | Purchase Money Mortgage |
Similar Homes in the area
Source: Canopy MLS (Canopy Realtor® Association)
MLS Number: 4188364
APN: 029-738-43
- 8525 Kilty Ct Unit C
- 7108 Founders Club Ct Unit 29
- 8462 Highland Glen Dr Unit B
- 8328 Highland Glen Dr Unit D
- 5980 Pale Moss Ln
- 5963 Pale Moss Ln
- 5959 Pale Moss Ln
- 6132 Pale Moss Ln
- 8412 Brookings Dr
- 8140 Laurel Run Dr
- 6133 Hidden Meadow Ln
- 8604 Cedardale Ridge Ct
- 1801 Briarcrest Dr NW
- 1830 Laveta Rd
- 6531 Wildbrook Dr
- 9052 Meadowmont View Dr
- 1432 Bedlington Dr NW
- 5225 Mcchesney Dr
- 10032 Montrose Dr NW
- 9930 Legolas Ln

