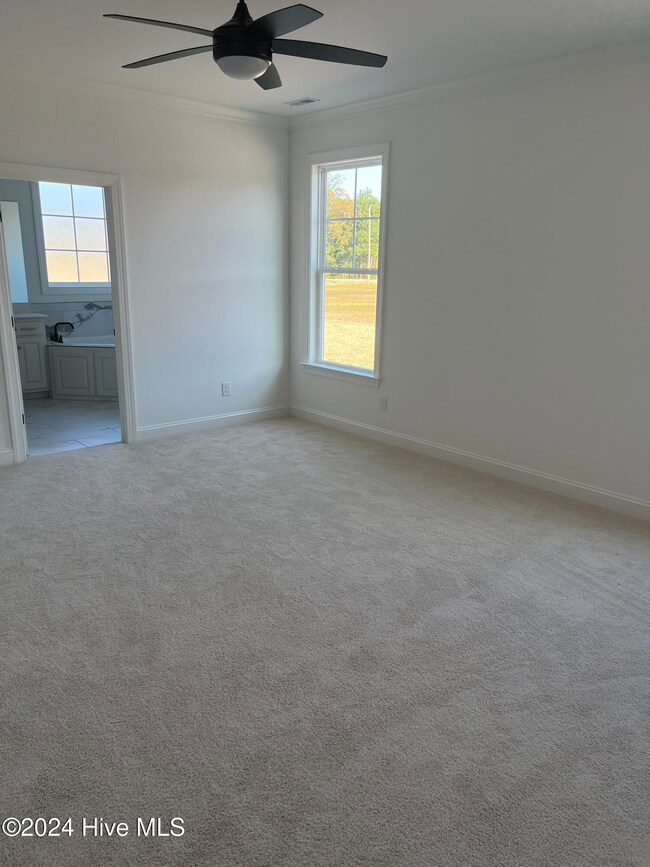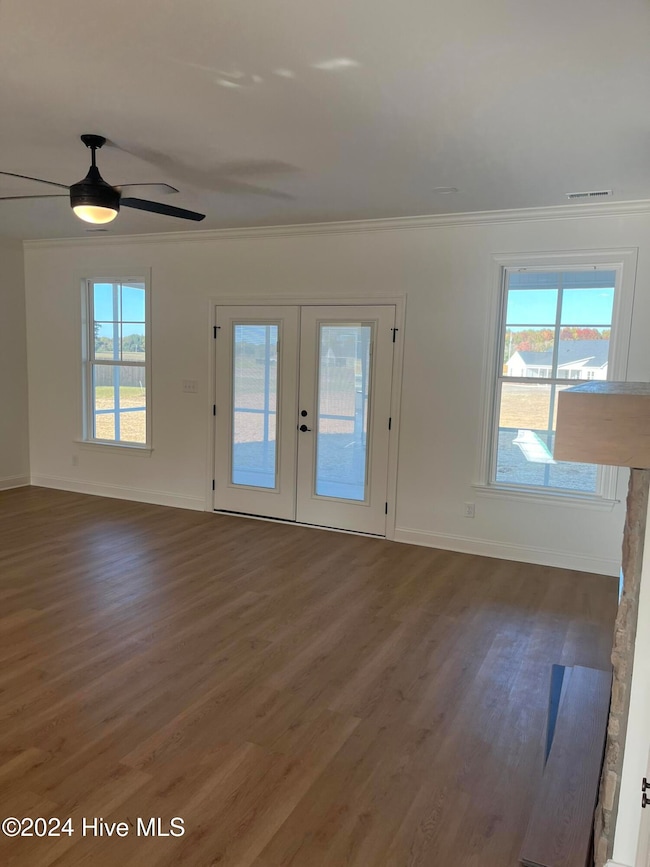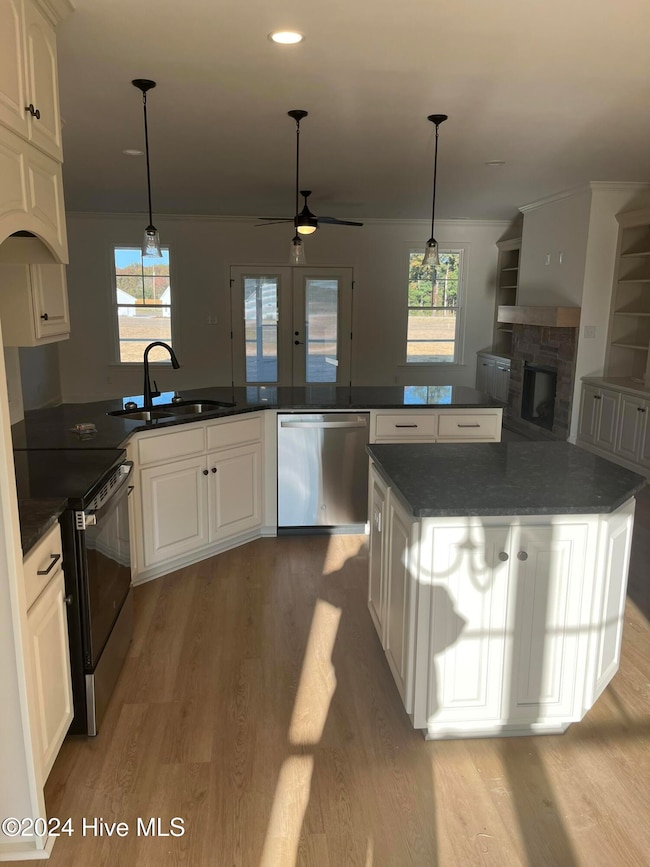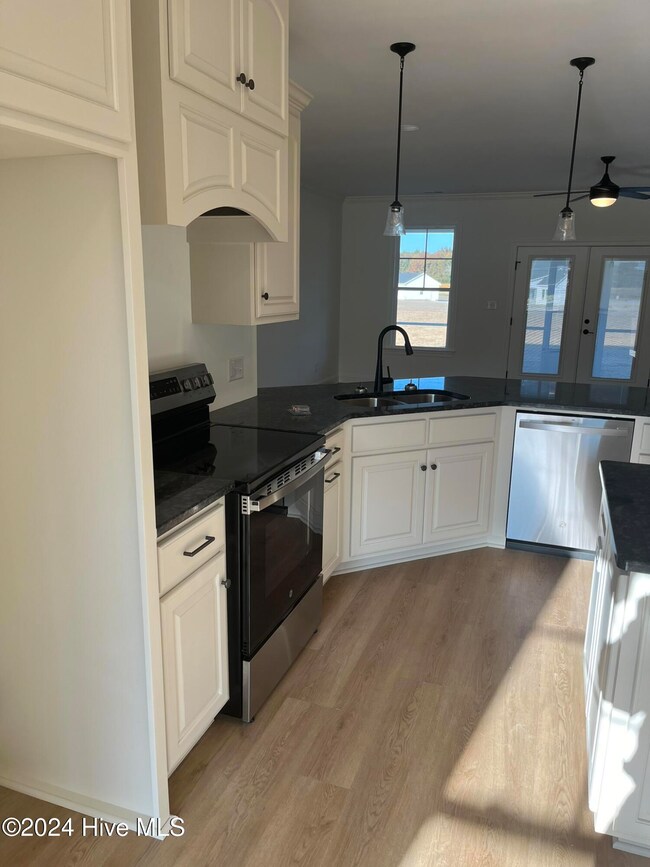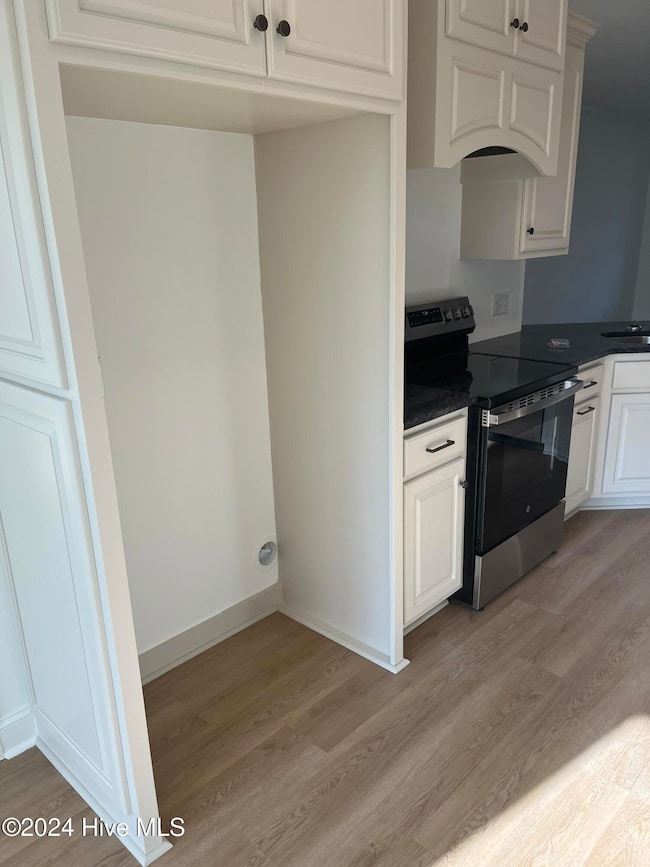
3
Beds
2
Baths
1,894
Sq Ft
1
Acres
Highlights
- No HOA
- Thermal Windows
- Screened Patio
- Rock Ridge Elementary School Rated A-
- Porch
- Walk-In Closet
About This Home
As of February 2025Open Plan, 3 bedrooms, 2 baths, 2car garage. Screened in porch, Covered front porch. Granite Counter Tops with lots of storage room. Has well and septic on 1 acre lot. Walk in master closet and double closets in other bedrooms . Extra parking in driveway.
Home Details
Home Type
- Single Family
Est. Annual Taxes
- $279
Year Built
- Built in 2024
Lot Details
- 1 Acre Lot
- Lot Dimensions are 135x331
Home Design
- Slab Foundation
- Wood Frame Construction
- Architectural Shingle Roof
- Vinyl Siding
- Stick Built Home
Interior Spaces
- 1,894 Sq Ft Home
- 1-Story Property
- Bookcases
- Ceiling height of 9 feet or more
- Gas Log Fireplace
- Thermal Windows
- Entrance Foyer
- Combination Dining and Living Room
- Pull Down Stairs to Attic
- Fire and Smoke Detector
Kitchen
- Stove
- Built-In Microwave
- Dishwasher
- Disposal
Bedrooms and Bathrooms
- 3 Bedrooms
- Walk-In Closet
- 2 Full Bathrooms
- Walk-in Shower
Laundry
- Laundry Room
- Washer and Dryer Hookup
Parking
- 2 Car Attached Garage
- Side Facing Garage
- Driveway
- Additional Parking
- Off-Street Parking
Outdoor Features
- Screened Patio
- Porch
Schools
- Rock Ridge Elementary School
- Springfield Middle School
- Hunt High School
Utilities
- Forced Air Heating and Cooling System
- Heat Pump System
- Well
- Tankless Water Heater
- Propane Water Heater
- Fuel Tank
- On Site Septic
- Septic Tank
Community Details
- No Home Owners Association
- Wilson County Subdivision
Listing and Financial Details
- Assessor Parcel Number 2771-05-7646.000
Map
Create a Home Valuation Report for This Property
The Home Valuation Report is an in-depth analysis detailing your home's value as well as a comparison with similar homes in the area
Home Values in the Area
Average Home Value in this Area
Property History
| Date | Event | Price | Change | Sq Ft Price |
|---|---|---|---|---|
| 02/14/2025 02/14/25 | Sold | $377,500 | -1.8% | $199 / Sq Ft |
| 01/13/2025 01/13/25 | Pending | -- | -- | -- |
| 10/31/2024 10/31/24 | For Sale | $384,500 | -- | $203 / Sq Ft |
Source: Hive MLS
Tax History
| Year | Tax Paid | Tax Assessment Tax Assessment Total Assessment is a certain percentage of the fair market value that is determined by local assessors to be the total taxable value of land and additions on the property. | Land | Improvement |
|---|---|---|---|---|
| 2024 | $279 | $40,432 | $40,432 | $0 |
| 2023 | $168 | $20,216 | $20,216 | $0 |
Source: Public Records
Mortgage History
| Date | Status | Loan Amount | Loan Type |
|---|---|---|---|
| Open | $358,625 | VA | |
| Closed | $358,625 | VA | |
| Previous Owner | $326,700 | New Conventional |
Source: Public Records
Deed History
| Date | Type | Sale Price | Title Company |
|---|---|---|---|
| Deed | $377,500 | None Listed On Document | |
| Deed | $377,500 | None Listed On Document | |
| Warranty Deed | $47,500 | None Listed On Document | |
| Deed | -- | None Listed On Document |
Source: Public Records
Similar Homes in Sims, NC
Source: Hive MLS
MLS Number: 100473661
APN: 2771-05-7646.000
Nearby Homes
- 7144 Stalbridge Rd
- 7530 Leonard Rd
- 0 Boykin Rd
- 4972 Stone Creek Dr
- Lot 49 Radio Tower Rd
- Lot 47 Radio Tower Rd
- Tbd Rd
- 4934 Stone Creek Dr
- 4931 Stone Creek Dr
- Tbd Lot 47 Radio Tower Rd
- 5059 Willows Edge Dr
- 6176 N Carolina 42
- 8207 Rock Ridge School Rd
- 5102 Willows Edge Dr
- 5082 Willows Edge Dr
- 5143 Willows Edge Dr
- 5062 Willows Edge Dr
- 8320 Bunn Rd
- 5113 Willows Edge Dr
- 7052 Neal Rd


