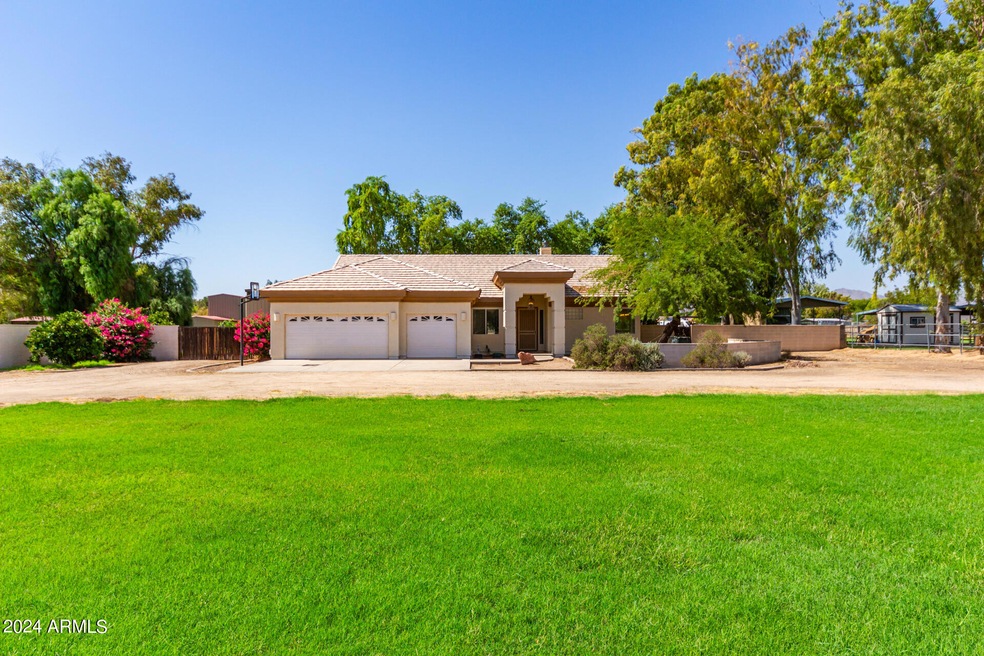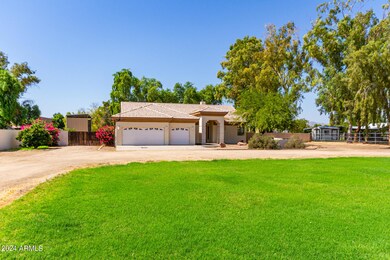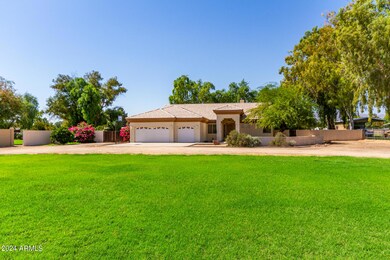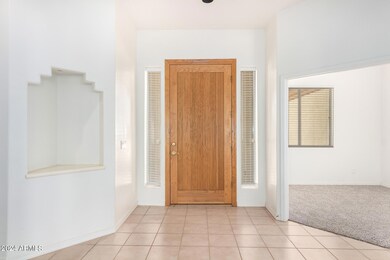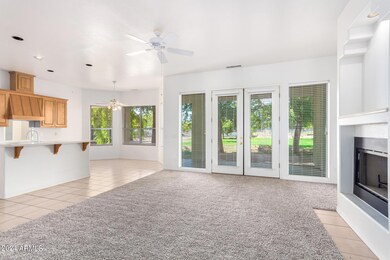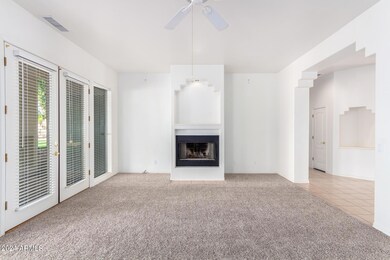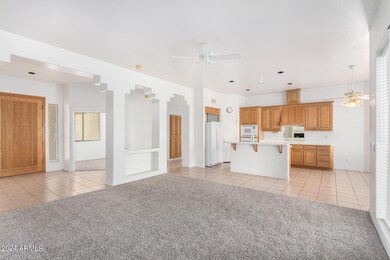
7308 N 173rd Ave Waddell, AZ 85355
Citrus Park NeighborhoodHighlights
- Equestrian Center
- RV Gated
- Mountain View
- Canyon View High School Rated A-
- 1.85 Acre Lot
- Contemporary Architecture
About This Home
As of November 2024Fantastic opportunity to own a beautiful 3 bed, 2 bath residence in Clearwater Farms! Nestled on an oversized 1.8 acre lot w/lush natural turf and boasting a corral, stalls, and bridle path access for horse enthusiasts! The home itself features a circular driveway, 3 car garage, and an RV gate. Inside you will find a sizeable living area w/soft carpet in all the right places, neutral palette, and a fireplace to keep you warm during the coming winter months. The eat-in kitchen offers wood cabinetry w/crown moulding, a pantry, ample counter space, built-in appliances, a pantry, and an island complete w/a breakfast bar. Enjoy a good night's sleep in the primary bedroom, w/its private outdoor access, walk-in closet, and full ensuite w/dual sinks. Don't forget about the cozy den, ideal for an office or reading nook. Also including a lovely backyard covered patio where you can sit back and enjoy a relaxing evening, this home is a dream come true! What are you waiting for? Act now!
Home Details
Home Type
- Single Family
Est. Annual Taxes
- $2,341
Year Built
- Built in 1996
Lot Details
- 1.85 Acre Lot
- Block Wall Fence
- Chain Link Fence
- Grass Covered Lot
Parking
- 3 Car Direct Access Garage
- Garage Door Opener
- Circular Driveway
- RV Gated
Home Design
- Contemporary Architecture
- Wood Frame Construction
- Tile Roof
- Stucco
Interior Spaces
- 1,992 Sq Ft Home
- 1-Story Property
- Ceiling height of 9 feet or more
- Ceiling Fan
- Double Pane Windows
- Living Room with Fireplace
- Mountain Views
Kitchen
- Eat-In Kitchen
- Breakfast Bar
- Built-In Microwave
- Kitchen Island
Flooring
- Carpet
- Tile
Bedrooms and Bathrooms
- 3 Bedrooms
- Primary Bathroom is a Full Bathroom
- 2 Bathrooms
- Dual Vanity Sinks in Primary Bathroom
- Bathtub With Separate Shower Stall
Schools
- Scott L Libby Elementary School
- Verrado Middle School
- Verrado High School
Horse Facilities and Amenities
- Equestrian Center
- Horses Allowed On Property
- Horse Stalls
- Corral
Utilities
- Refrigerated Cooling System
- Heating Available
- Septic Tank
- High Speed Internet
- Cable TV Available
Additional Features
- No Interior Steps
- Covered patio or porch
Listing and Financial Details
- Legal Lot and Block 4728 / 3101
- Assessor Parcel Number 502-16-073
Community Details
Overview
- Property has a Home Owners Association
- Association fees include ground maintenance
- Clearwater Farms Association, Phone Number (623) 217-8087
- Built by Custom
- Romola Of Arizona Grape Fruit Unit No. 43 Resub Bl Subdivision
Recreation
- Horse Trails
- Bike Trail
Map
Home Values in the Area
Average Home Value in this Area
Property History
| Date | Event | Price | Change | Sq Ft Price |
|---|---|---|---|---|
| 11/22/2024 11/22/24 | Sold | $800,000 | -1.8% | $402 / Sq Ft |
| 10/08/2024 10/08/24 | Pending | -- | -- | -- |
| 10/03/2024 10/03/24 | For Sale | $815,000 | -- | $409 / Sq Ft |
Tax History
| Year | Tax Paid | Tax Assessment Tax Assessment Total Assessment is a certain percentage of the fair market value that is determined by local assessors to be the total taxable value of land and additions on the property. | Land | Improvement |
|---|---|---|---|---|
| 2025 | $2,424 | $33,018 | -- | -- |
| 2024 | $2,341 | $31,446 | -- | -- |
| 2023 | $2,341 | $52,160 | $10,430 | $41,730 |
| 2022 | $2,256 | $39,020 | $7,800 | $31,220 |
| 2021 | $2,434 | $36,400 | $7,280 | $29,120 |
| 2020 | $2,361 | $34,600 | $6,920 | $27,680 |
| 2019 | $2,286 | $31,160 | $6,230 | $24,930 |
| 2018 | $2,241 | $29,320 | $5,860 | $23,460 |
| 2017 | $2,107 | $26,620 | $5,320 | $21,300 |
| 2016 | $2,011 | $25,180 | $5,030 | $20,150 |
| 2015 | $1,890 | $21,750 | $4,350 | $17,400 |
Mortgage History
| Date | Status | Loan Amount | Loan Type |
|---|---|---|---|
| Open | $600,000 | VA | |
| Closed | $600,000 | VA | |
| Previous Owner | $300,000 | Stand Alone Refi Refinance Of Original Loan | |
| Previous Owner | $227,500 | Unknown | |
| Previous Owner | $168,000 | No Value Available | |
| Previous Owner | $162,000 | New Conventional | |
| Previous Owner | $175,750 | New Conventional | |
| Closed | $24,000 | No Value Available |
Deed History
| Date | Type | Sale Price | Title Company |
|---|---|---|---|
| Warranty Deed | $800,000 | Great American Title Agency | |
| Warranty Deed | $800,000 | Great American Title Agency | |
| Warranty Deed | -- | None Listed On Document | |
| Cash Sale Deed | $435,000 | Capital Title Agency Inc | |
| Interfamily Deed Transfer | -- | American Title Svc Agency Ll | |
| Interfamily Deed Transfer | -- | First American Title | |
| Interfamily Deed Transfer | -- | -- | |
| Deed | $180,000 | First American Title | |
| Warranty Deed | $185,000 | Security Title Agency | |
| Cash Sale Deed | $33,000 | Security Title Agency |
Similar Homes in Waddell, AZ
Source: Arizona Regional Multiple Listing Service (ARMLS)
MLS Number: 6766117
APN: 502-16-073
- 7226 N 173rd Ave
- 7329 N 173rd Ave
- 7207 N 175th Ave
- 7706 N 173rd Ave
- 6828 N 177th Ave
- 17205 W Northern Ave
- 6816 N 177th Ave
- 6930 N 178th Ave
- 6832 N 178th Ave
- 17637 W Northern Ave
- 17330 W Royal Palm Rd
- 17312 W Royal Palm Rd
- 6420 N 171st Ln
- 6808 N 178th Ave
- 6820 N 178th Ave
- 19019 W Ocotillo Rd
- 19026 W Ocotillo Rd
- 7320 N 181st Ave
- 17434 W Las Palmaritas Dr
- 7617 N 181st Ave
