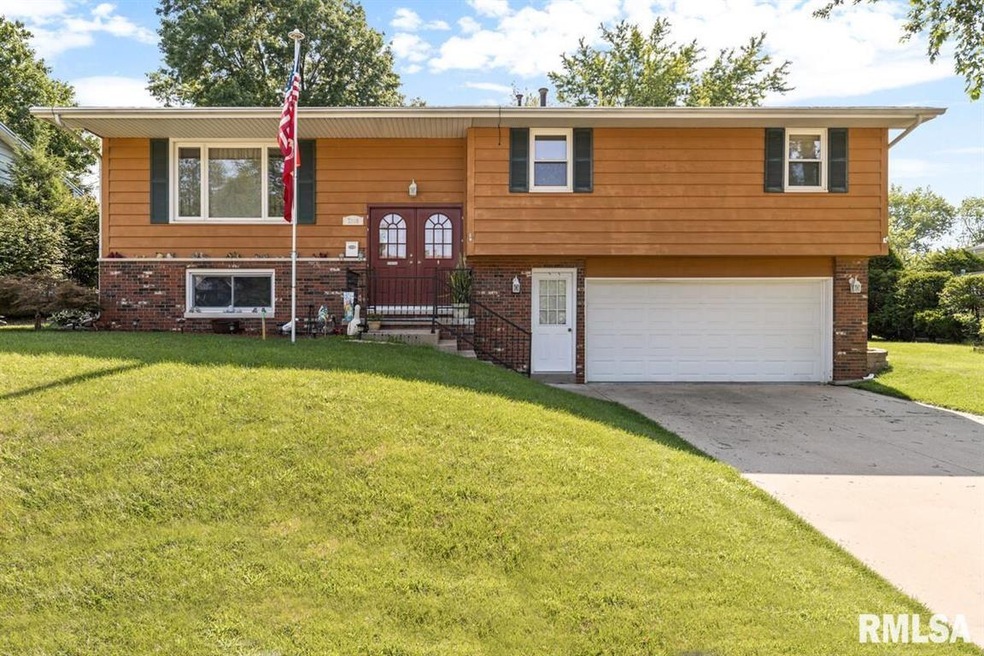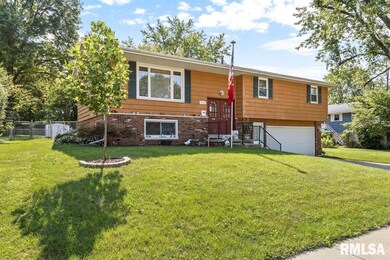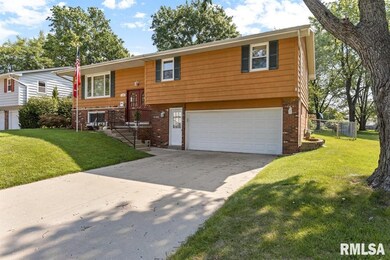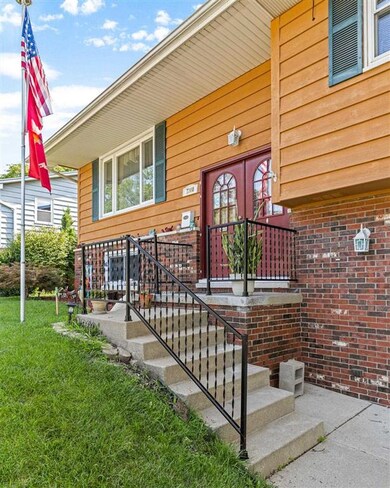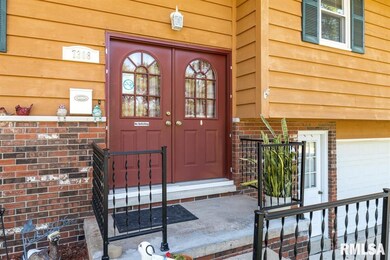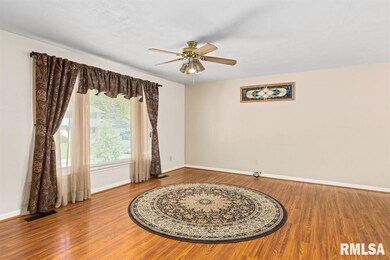
$215,000
- 3 Beds
- 2.5 Baths
- 1,838 Sq Ft
- 7316 N Oxford Place
- Peoria, IL
Great Tri-level home . Lots of space inside and out. This 3 bed 3 bath home is a must see. Hardwood floors through the living room and formal dining as well as a couple bedrooms. New carpet in the Family room which features a gas fireplace. Large deck overlooking the fenced in back yard. Attached 2 stall garage. Call today for your private showing. All measurements are deemed reliable but are
Daisy Bouillon Sunflower Real Estate Group, LLC
