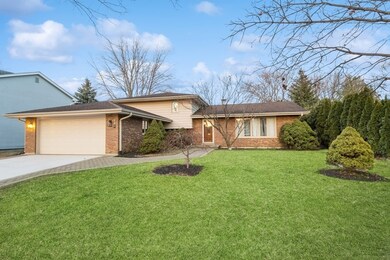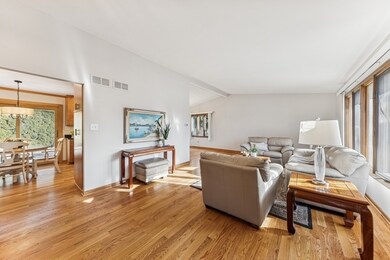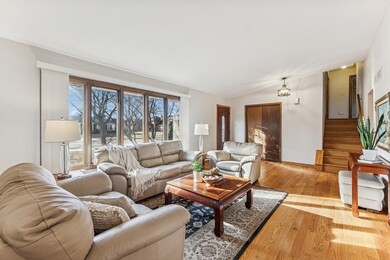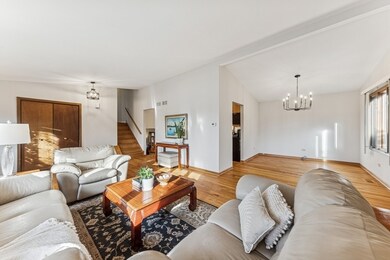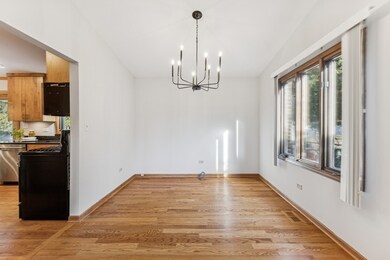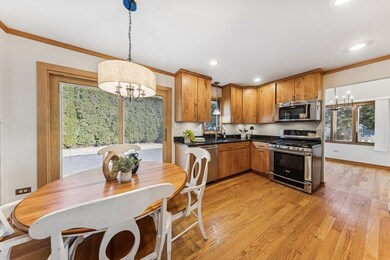
7309 Binder Rd Downers Grove, IL 60516
South Downers Grove NeighborhoodHighlights
- Recreation Room
- Wood Flooring
- Laundry Room
- Kingsley Elementary School Rated A-
- Brick Porch or Patio
- Forced Air Heating and Cooling System
About This Home
As of April 2025This beautifully updated 3 bedroom, 2.1 bath home offers a fantastic floor plan with vaulted ceilings in the living room, creating a bright and airy feel. The renovated kitchen opens to the family room, perfect for entertaining. Freshly painted throughout, as well as a newly renovated primary bathroom. Step outside to a gorgeous backyard oasis featuring a paver patio off the kitchen, surrounded by lush privacy landscaping with a wall of arborvitae. The new concrete driveway leads to a spacious attached 2-car garage with extra storage. Extra-large laundry/mudroom with cabinetry. A sub-basement provides fantastic storage or the opportunity for additional finished space. The fenced backyard completes this must-see property!
Last Agent to Sell the Property
@properties Christie's International Real Estate License #475141942

Home Details
Home Type
- Single Family
Est. Annual Taxes
- $7,155
Year Built
- Built in 1986
Lot Details
- 8,712 Sq Ft Lot
- Lot Dimensions are 74x115
Parking
- 2 Car Garage
- Driveway
- Parking Included in Price
Home Design
- Split Level Home
- Brick Exterior Construction
- Asphalt Roof
- Concrete Perimeter Foundation
Interior Spaces
- 1,392 Sq Ft Home
- Wood Burning Fireplace
- Fireplace With Gas Starter
- Family Room
- Combination Dining and Living Room
- Recreation Room
- Wood Flooring
- Basement Fills Entire Space Under The House
Kitchen
- Range
- Microwave
- Dishwasher
Bedrooms and Bathrooms
- 3 Bedrooms
- 3 Potential Bedrooms
Laundry
- Laundry Room
- Dryer
- Washer
Outdoor Features
- Brick Porch or Patio
Schools
- Kingsley Elementary School
- O Neill Middle School
- South High School
Utilities
- Forced Air Heating and Cooling System
- Heating System Uses Natural Gas
- Lake Michigan Water
Listing and Financial Details
- Homeowner Tax Exemptions
Map
Home Values in the Area
Average Home Value in this Area
Property History
| Date | Event | Price | Change | Sq Ft Price |
|---|---|---|---|---|
| 04/01/2025 04/01/25 | Sold | $450,000 | +7.4% | $323 / Sq Ft |
| 03/11/2025 03/11/25 | Pending | -- | -- | -- |
| 02/27/2025 02/27/25 | For Sale | $419,000 | -- | $301 / Sq Ft |
Tax History
| Year | Tax Paid | Tax Assessment Tax Assessment Total Assessment is a certain percentage of the fair market value that is determined by local assessors to be the total taxable value of land and additions on the property. | Land | Improvement |
|---|---|---|---|---|
| 2023 | $7,155 | $136,370 | $44,640 | $91,730 |
| 2022 | $7,026 | $130,380 | $42,680 | $87,700 |
| 2021 | $6,572 | $128,890 | $42,190 | $86,700 |
| 2020 | $6,443 | $126,330 | $41,350 | $84,980 |
| 2019 | $6,225 | $121,220 | $39,680 | $81,540 |
| 2018 | $6,080 | $117,380 | $39,430 | $77,950 |
| 2017 | $5,873 | $112,950 | $37,940 | $75,010 |
| 2016 | $5,741 | $107,800 | $36,210 | $71,590 |
| 2015 | $5,655 | $101,420 | $34,070 | $67,350 |
| 2014 | $5,647 | $98,610 | $33,130 | $65,480 |
| 2013 | $5,530 | $98,140 | $32,970 | $65,170 |
Mortgage History
| Date | Status | Loan Amount | Loan Type |
|---|---|---|---|
| Previous Owner | $210,500 | New Conventional | |
| Previous Owner | $103,300 | Credit Line Revolving | |
| Previous Owner | $202,000 | Unknown | |
| Previous Owner | $57,477 | Credit Line Revolving | |
| Previous Owner | $41,200 | Credit Line Revolving | |
| Previous Owner | $31,250 | Credit Line Revolving | |
| Previous Owner | $81,250 | Unknown |
Deed History
| Date | Type | Sale Price | Title Company |
|---|---|---|---|
| Deed | -- | -- | |
| Interfamily Deed Transfer | -- | Attorney | |
| Interfamily Deed Transfer | -- | Fidelity National Title | |
| Interfamily Deed Transfer | -- | Fidelity National Title | |
| Interfamily Deed Transfer | -- | None Available |
Similar Homes in the area
Source: Midwest Real Estate Data (MRED)
MLS Number: 12308366
APN: 09-30-106-025
- 7326 Ticonderoga Rd
- Lot 006 Woodward Ave
- 7010 Dover Ct Unit 203
- 7000 Rhodes Ct Unit 203
- 7050 Remington Ct Unit 102
- 7020 Rhodes Ct Unit 101
- 7010 Brighton Ct Unit 204
- 1824 Northbridge Place
- 2054 Vantage St
- 2025 Country Club Dr Unit 13D
- 7625 Dunham Rd
- 2170 Country Club Dr Unit 26-1H
- 1501 Concord Dr
- 2287 Country Club Dr Unit 21A
- 2333 Charmingfare Dr
- 2220 Country Club Dr Unit 15
- 3 Wren Ct
- 2474 Brunswick Cir Unit A2
- 2522 Ravinia Ln
- 7516 Main St

