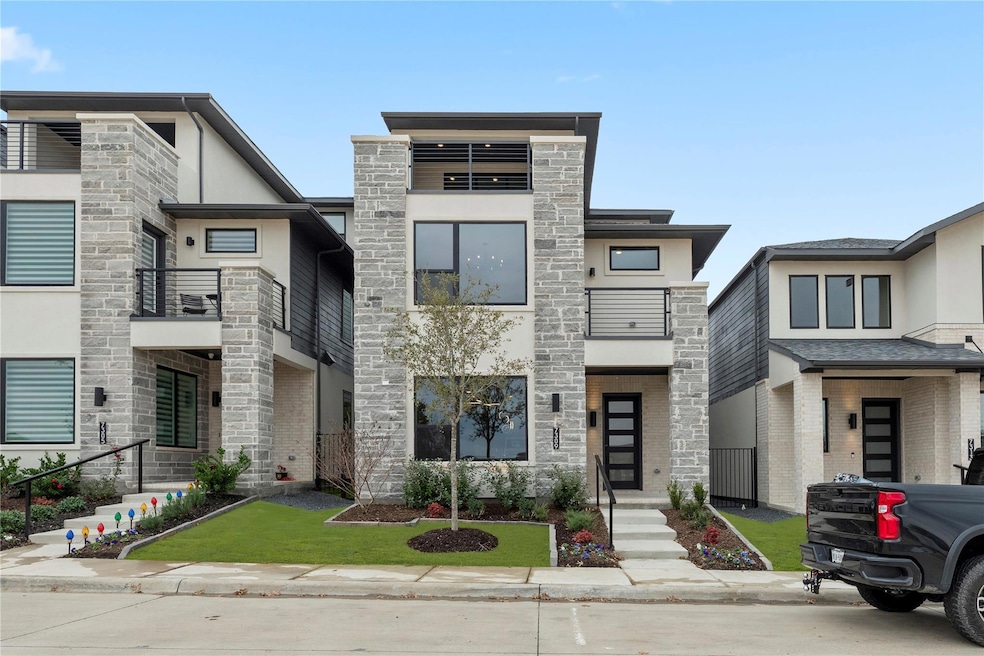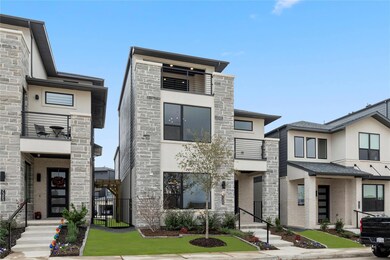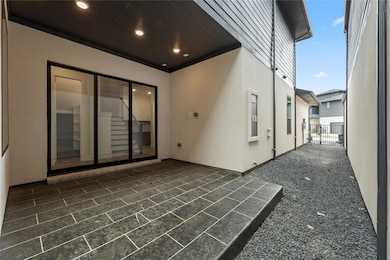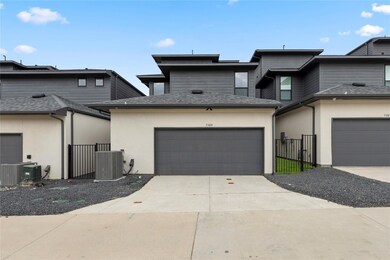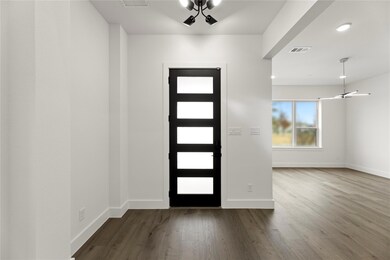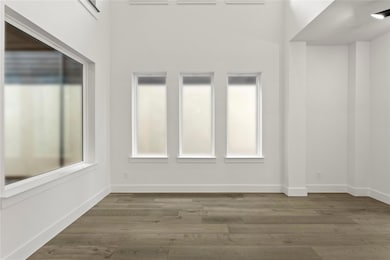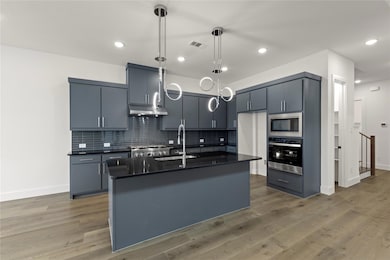
7309 Hewitt Dr McKinney, TX 75070
Craig Ranch NeighborhoodHighlights
- New Construction
- Open Floorplan
- Wood Flooring
- Comstock Elementary School Rated A
- Traditional Architecture
- Jogging Path
About This Home
As of February 2025MLS# 20798373 - Built by Drees Custom Homes - Ready Now! ~ Beautiful 3 story home with open spacious living area and high ceilings. Enjoy low maintenance living with patios standard on every floor - perfect for entertaining!
Last Agent to Sell the Property
HomesUSA.com Brokerage Phone: 888-872-6006 License #0096651
Last Buyer's Agent
NON-MLS MEMBER
NON MLS
Home Details
Home Type
- Single Family
Est. Annual Taxes
- $2,226
Year Built
- Built in 2024 | New Construction
HOA Fees
- $67 Monthly HOA Fees
Parking
- 2 Car Attached Garage
- Side by Side Parking
- Garage Door Opener
Home Design
- Traditional Architecture
- Brick Exterior Construction
- Slab Foundation
- Shingle Roof
- Composition Roof
Interior Spaces
- 3,211 Sq Ft Home
- 3-Story Property
- Open Floorplan
- Ceiling Fan
- Wood Flooring
- Full Size Washer or Dryer
Kitchen
- Electric Oven
- Built-In Gas Range
- Microwave
- Dishwasher
Bedrooms and Bathrooms
- 4 Bedrooms
- Walk-In Closet
Schools
- Kerr Elementary School
- Ereckson Middle School
- Allen High School
Utilities
- Central Air
- Underground Utilities
Additional Features
- ENERGY STAR Qualified Equipment for Heating
- 2,178 Sq Ft Lot
Listing and Financial Details
- Legal Lot and Block 15 / B
- Assessor Parcel Number R-12647-00B-0150-1
Community Details
Overview
- Association fees include ground maintenance
- Cma HOA, Phone Number (972) 943-2828
- Located in the Craig Ranch master-planned community
- The Pinnacle At Craig Ranch Subdivision
- Mandatory home owners association
- Greenbelt
Recreation
- Park
- Jogging Path
Map
Home Values in the Area
Average Home Value in this Area
Property History
| Date | Event | Price | Change | Sq Ft Price |
|---|---|---|---|---|
| 02/27/2025 02/27/25 | Sold | -- | -- | -- |
| 01/18/2025 01/18/25 | Pending | -- | -- | -- |
| 12/16/2024 12/16/24 | For Sale | $864,990 | -- | $269 / Sq Ft |
Tax History
| Year | Tax Paid | Tax Assessment Tax Assessment Total Assessment is a certain percentage of the fair market value that is determined by local assessors to be the total taxable value of land and additions on the property. | Land | Improvement |
|---|---|---|---|---|
| 2023 | $2,226 | $108,500 | $108,500 | -- |
Deed History
| Date | Type | Sale Price | Title Company |
|---|---|---|---|
| Special Warranty Deed | -- | First American Title Insurance | |
| Special Warranty Deed | -- | None Listed On Document |
Similar Homes in McKinney, TX
Source: North Texas Real Estate Information Systems (NTREIS)
MLS Number: 20798373
APN: R-12647-00B-0150-1
- 5905 Uplands Dr
- 7501 Kickapoo Dr
- 7609 Avondale Dr
- 6201 Smithwick Dr
- 7208 Caladium Dr
- 7408 San Saba Dr
- 6208 Smithwick Dr
- 7258 Van Tuyl Pkwy
- 6841 Claystone Dr
- 6837 Claystone Dr
- 7308 Van Tuyl Pkwy
- 7428 Collin Mckinney Pkwy
- 6854 Stonecrop Dr
- 6513 Millie Way
- 6517 Millie Way
- 6721 Kingwood Dr
- 7104 Mitchell Dr
- 6920 Crystal Springs Dr
- 6916 Crystal Springs Dr
- 6912 Crystal Springs Dr
