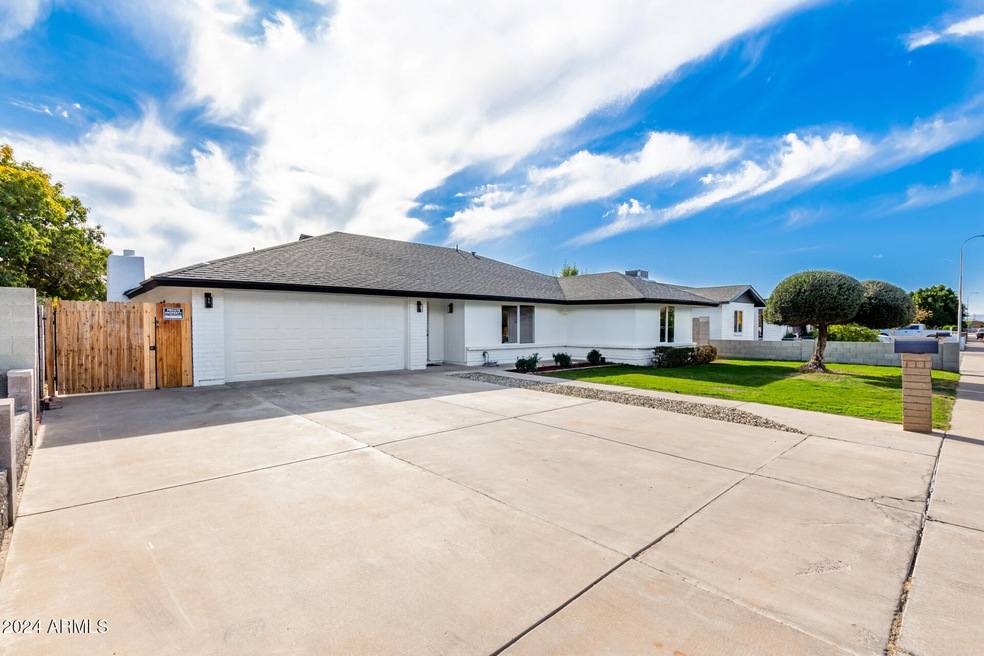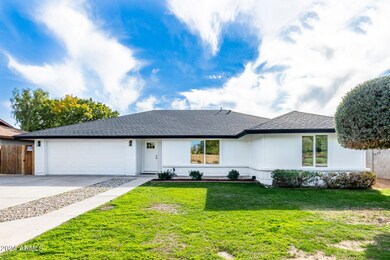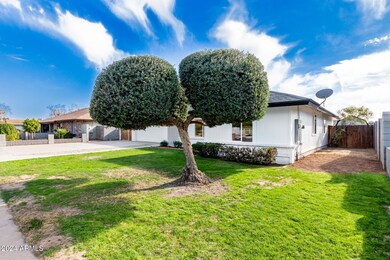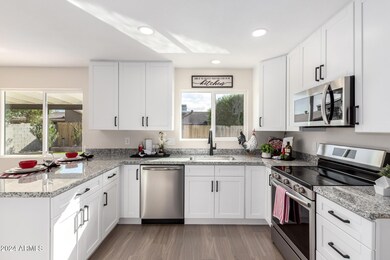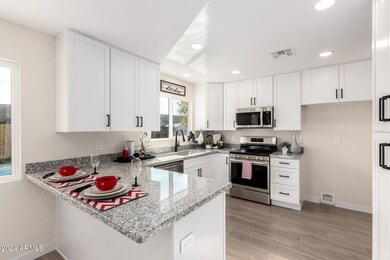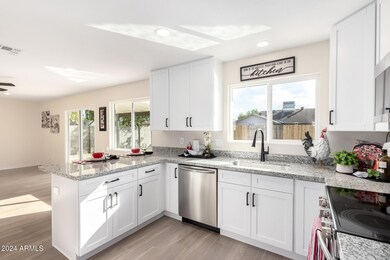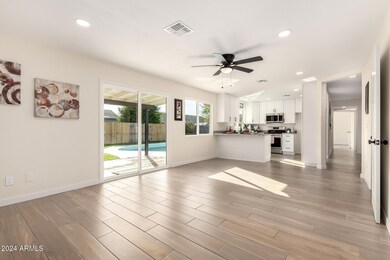
7309 W Claremont St Glendale, AZ 85303
Highlights
- Private Pool
- No HOA
- 2 Car Direct Access Garage
- Granite Countertops
- Covered patio or porch
- Eat-In Kitchen
About This Home
As of January 2025WOW!!! Come See this Stunning Completely Remodeled Home inside and out with a large Lot, tons of additional parking, N/S Exposure, and so much more! Check out all the features and upgrades this home has! This property features a brand-new electrical panel. It also features completely new Dual Pane Low E Windows and slider doors! This home also has a brand-new Roof and drip edge within the last year with transferrable warranty! The backyard features all new Pool Equipment with high end energy efficient motor and new filtration system, plus plenty of room for lounge chairs on the pavers and cool deck. The Sewer Line was professionally scoped and passed inspection. The grass features New plumbing valves, manifolds, timer, and sprinkler heads front and back. Step inside this home to a stunning open concept floorplan with all the upgrades your heart could desire. Enjoy the new high-end wood look tile flooring throughout most of the home and new carpet in the bedrooms. All new baseboards throughout. All popcorn ceilings removed and retextured to modernize the inside look and feel. New Custom Kitchen with high end cabinetry and large pantry cabinets. The cabinetry features dovetail drawers and soft close hinges, plus new stylish handles. All new granite countertops, plus commercial style faucet and sink. The kitchen is spacious with the soffits removed and raised ceiling for a more spacious feel! All new High-End Stainless-Steel appliances finish out this kitchen with style! Enjoy the festivities around the fireplace during the holidays with new stone finish! Relax in the 4 spacious bedrooms including a large master and an extra-large 2nd bedroom as well. The master bed features a separate exit to backyard, High End Kohler Dual Sink Vanity, new towel bars, mirror, faucets, and new dual flush toilet. Enjoy the spacious walk in shower as well and large walk-in closet! The 2nd bath is also nicely remodeled with similar finishes! All new 2 panel doors inside and plus tons of recessed-lighting added throughout the home for a more modern look and feel. All new tamper resistant outlets, new light switches, plus new lighting and plumbing fixtures throughout. The garage features a brand-new water heater and epoxy coating garage floor, plus a brand-new garage door, frame, springs, safety lights and door opener with remote. The home also has a total perimeter of home termite treatment already completed too. There is also a large shed in the backyard for additional storage of lawn equipment or tools! There is too much to list as this home truly has it all! Make this home your first stop to not miss out! This is truly a masterpiece remodel that is hard to find!
Home Details
Home Type
- Single Family
Est. Annual Taxes
- $1,157
Year Built
- Built in 1979
Lot Details
- 7,767 Sq Ft Lot
- Wood Fence
- Block Wall Fence
- Grass Covered Lot
Parking
- 2 Car Direct Access Garage
- 3 Open Parking Spaces
- Garage Door Opener
Home Design
- Roof Updated in 2023
- Brick Exterior Construction
- Wood Frame Construction
- Composition Roof
- Siding
Interior Spaces
- 1,851 Sq Ft Home
- 1-Story Property
- Double Pane Windows
- Low Emissivity Windows
- Vinyl Clad Windows
- Family Room with Fireplace
Kitchen
- Kitchen Updated in 2024
- Eat-In Kitchen
- Breakfast Bar
- Built-In Microwave
- Granite Countertops
Flooring
- Floors Updated in 2024
- Carpet
- Tile
Bedrooms and Bathrooms
- 4 Bedrooms
- Bathroom Updated in 2024
- 2 Bathrooms
- Dual Vanity Sinks in Primary Bathroom
Accessible Home Design
- No Interior Steps
Pool
- Pool Updated in 2024
- Private Pool
Outdoor Features
- Covered patio or porch
- Outdoor Storage
Schools
- Challenger Middle School
- Independence High School
Utilities
- Refrigerated Cooling System
- Heating Available
- Plumbing System Updated in 2024
- Wiring Updated in 2024
- High Speed Internet
- Cable TV Available
Community Details
- No Home Owners Association
- Association fees include no fees
- Bethany Hermosa Park Unit 2 Subdivision
Listing and Financial Details
- Tax Lot 136
- Assessor Parcel Number 144-03-141
Map
Home Values in the Area
Average Home Value in this Area
Property History
| Date | Event | Price | Change | Sq Ft Price |
|---|---|---|---|---|
| 01/17/2025 01/17/25 | Sold | $487,500 | 0.0% | $263 / Sq Ft |
| 12/16/2024 12/16/24 | Pending | -- | -- | -- |
| 12/06/2024 12/06/24 | For Sale | $487,500 | +55.2% | $263 / Sq Ft |
| 09/16/2024 09/16/24 | Sold | $314,050 | -3.4% | $170 / Sq Ft |
| 08/24/2024 08/24/24 | For Sale | $325,000 | -- | $176 / Sq Ft |
Tax History
| Year | Tax Paid | Tax Assessment Tax Assessment Total Assessment is a certain percentage of the fair market value that is determined by local assessors to be the total taxable value of land and additions on the property. | Land | Improvement |
|---|---|---|---|---|
| 2025 | $1,157 | $9,783 | -- | -- |
| 2024 | $1,050 | $9,317 | -- | -- |
| 2023 | $1,050 | $26,710 | $5,340 | $21,370 |
| 2022 | $1,044 | $20,580 | $4,110 | $16,470 |
| 2021 | $1,040 | $18,700 | $3,740 | $14,960 |
| 2020 | $1,052 | $17,470 | $3,490 | $13,980 |
| 2019 | $1,041 | $15,730 | $3,140 | $12,590 |
| 2018 | $998 | $14,000 | $2,800 | $11,200 |
| 2017 | $1,013 | $12,720 | $2,540 | $10,180 |
| 2016 | $961 | $10,870 | $2,170 | $8,700 |
| 2015 | $906 | $9,510 | $1,900 | $7,610 |
Mortgage History
| Date | Status | Loan Amount | Loan Type |
|---|---|---|---|
| Open | $475,681 | FHA | |
| Previous Owner | $314,000 | New Conventional | |
| Previous Owner | $53,000 | Unknown |
Deed History
| Date | Type | Sale Price | Title Company |
|---|---|---|---|
| Warranty Deed | $487,500 | Chicago Title Agency | |
| Warranty Deed | $314,050 | Chicago Title Agency | |
| Interfamily Deed Transfer | -- | None Available | |
| Special Warranty Deed | -- | None Available | |
| Interfamily Deed Transfer | -- | None Available |
Similar Homes in the area
Source: Arizona Regional Multiple Listing Service (ARMLS)
MLS Number: 6791741
APN: 144-03-141
- 6039 N 73rd Ave
- 58xx N 72nd Ave Unit B
- 7334 W Bethany Home Rd
- 7423 W Cavalier Dr
- 7418 W Rovey Ave
- 7433 W Rovey Ave
- 7410 W Rovey Ave
- 6405 N 75th Ave
- 7035 W Rose Ln
- 6439 N 75th Ave
- 7359 W Rancho Dr
- 7138 W Sierra Vista Dr
- 7465 W Rancho Dr
- 7414 W Tuckey Ln
- 6443 N 77th Dr
- 7329 W Lamar Rd
- 6319 N 68th Dr
- 7045 W Ocotillo Rd
- 6208 N 78th Dr
- 6934 W Mclellan Rd
