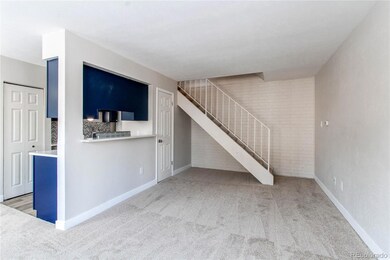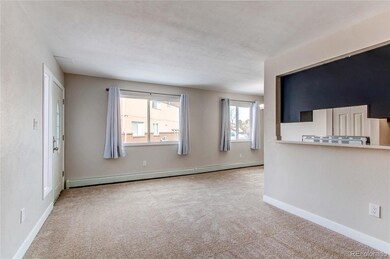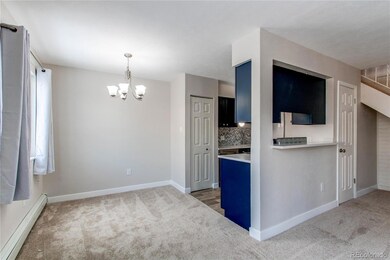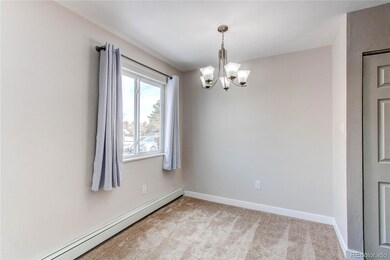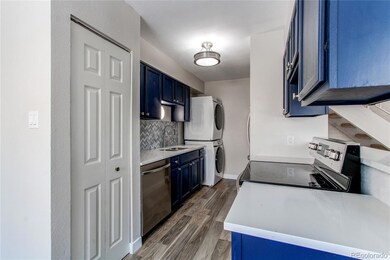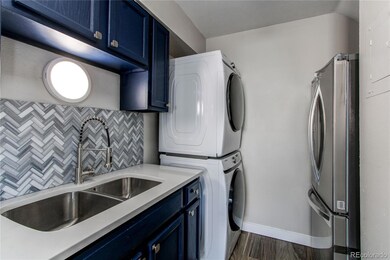
7309 W Hampden Ave Unit 1402 Lakewood, CO 80227
Bear Creek NeighborhoodHighlights
- No Units Above
- Community Pool
- Community Playground
- Mountain View
- Living Room
- Laundry Room
About This Home
As of April 2025Discover the perfect blend of comfort, style, & convenience in this beautifully updated 2-story townhome, ideally located on the peaceful outskirts of the community’s northeast side backing to serene, undeveloped private land. This home offers a tranquil setting, while still providing easy access to major highways, shopping, and amenities. The living room, highlighted by a brick-like accent wall that adds character to the space, has new carpeting & paint. The adjacent dining area shares the same fresh updates of carpet and paint & seamlessly flows into the kitchen. The kitchen is a true standout, featuring brand-new flooring, Quartz countertops, a pantry, modern navy cabinets, a brand-new refrigerator, & stainless-steel kitchen appliances. Whether you’re a casual cook or a culinary enthusiast, this space offers both functionality & style, with ample storage & prep space. Head upstairs to find two bedrooms & an updated full bathroom with a Quartz vanity. The primary bedroom is complete with new carpet, fresh paint, a generous walk-in closet, & stunning views of the mountains—perfect for starting and ending your day with a beautiful backdrop. The second bedroom also features new carpet, offering a comfortable space for your needs. Additional conveniences include a detached garage space with extra storage. The HOA maintained pool is a great place to relax during the summer months. This property has a prime location with quick, easy access to major highways: just 3 minutes to Hampden, 10 minutes to 6th Avenue, & only 8 minutes to Belmar, where you’ll find fantastic shopping, dining, & a library. This move-in-ready townhome offers the perfect combination of modern updates, thoughtful design, & an unbeatable location. Don’t miss the opportunity to make this property your home!
Last Agent to Sell the Property
Legacy 100 Real Estate Partners LLC Brokerage Email: jsgriffith100@gmail.com,1 720-891-1252 License #100078627
Townhouse Details
Home Type
- Townhome
Est. Annual Taxes
- $1,523
Year Built
- Built in 1971 | Remodeled
Lot Details
- 915 Sq Ft Lot
- No Units Above
- No Units Located Below
- Two or More Common Walls
- West Facing Home
HOA Fees
- $320 Monthly HOA Fees
Parking
- 1 Car Garage
- Parking Storage or Cabinetry
- Lighted Parking
- Exterior Access Door
Home Design
- Frame Construction
- Composition Roof
- Wood Siding
Interior Spaces
- 922 Sq Ft Home
- 2-Story Property
- Living Room
- Dining Room
- Mountain Views
Kitchen
- Oven
- Dishwasher
- Disposal
Flooring
- Carpet
- Laminate
- Tile
Bedrooms and Bathrooms
- 2 Bedrooms
- 1 Full Bathroom
Laundry
- Laundry Room
- Dryer
- Washer
Home Security
Schools
- Westgate Elementary School
- Carmody Middle School
- Bear Creek High School
Utilities
- No Cooling
- Baseboard Heating
- Natural Gas Connected
- Water Heater
Listing and Financial Details
- Exclusions: Staging items and real estate marketing materials
- Assessor Parcel Number 099203
Community Details
Overview
- Association fees include ground maintenance, sewer, snow removal, trash, water
- Hampden Villa HOA, Phone Number (303) 444-1456
- Hampden Villa Subdivision
- Community Parking
Recreation
- Community Playground
- Community Pool
Security
- Carbon Monoxide Detectors
- Fire and Smoke Detector
Map
Home Values in the Area
Average Home Value in this Area
Property History
| Date | Event | Price | Change | Sq Ft Price |
|---|---|---|---|---|
| 04/15/2025 04/15/25 | Sold | $290,000 | -1.7% | $315 / Sq Ft |
| 02/19/2025 02/19/25 | Price Changed | $295,000 | -3.3% | $320 / Sq Ft |
| 01/31/2025 01/31/25 | For Sale | $305,000 | +33.8% | $331 / Sq Ft |
| 12/11/2020 12/11/20 | Sold | $227,900 | 0.0% | $247 / Sq Ft |
| 11/11/2020 11/11/20 | Pending | -- | -- | -- |
| 11/05/2020 11/05/20 | Price Changed | $227,900 | -0.9% | $247 / Sq Ft |
| 10/16/2020 10/16/20 | Price Changed | $229,900 | -0.9% | $249 / Sq Ft |
| 10/01/2020 10/01/20 | For Sale | $231,900 | -- | $252 / Sq Ft |
Tax History
| Year | Tax Paid | Tax Assessment Tax Assessment Total Assessment is a certain percentage of the fair market value that is determined by local assessors to be the total taxable value of land and additions on the property. | Land | Improvement |
|---|---|---|---|---|
| 2024 | $1,523 | $16,884 | $6,030 | $10,854 |
| 2023 | $1,523 | $16,884 | $6,030 | $10,854 |
| 2022 | $1,435 | $15,239 | $4,170 | $11,069 |
| 2021 | $1,456 | $15,677 | $4,290 | $11,387 |
| 2020 | $1,341 | $14,531 | $4,290 | $10,241 |
| 2019 | $1,325 | $14,531 | $4,290 | $10,241 |
| 2018 | $982 | $10,423 | $3,600 | $6,823 |
| 2017 | $863 | $10,423 | $3,600 | $6,823 |
| 2016 | $743 | $8,358 | $2,866 | $5,492 |
| 2015 | $569 | $8,358 | $2,866 | $5,492 |
| 2014 | $569 | $5,835 | $2,229 | $3,606 |
Mortgage History
| Date | Status | Loan Amount | Loan Type |
|---|---|---|---|
| Open | $261,000 | New Conventional | |
| Previous Owner | $9,150 | FHA | |
| Previous Owner | $223,771 | FHA | |
| Previous Owner | $8,950 | Stand Alone Second | |
| Previous Owner | $93,500 | Unknown | |
| Previous Owner | $86,400 | FHA | |
| Previous Owner | $38,236 | Unknown | |
| Previous Owner | $95,034 | FHA | |
| Previous Owner | $52,000 | Balloon |
Deed History
| Date | Type | Sale Price | Title Company |
|---|---|---|---|
| Special Warranty Deed | $290,000 | None Listed On Document | |
| Special Warranty Deed | $227,900 | None Available | |
| Warranty Deed | $176,300 | None Available | |
| Warranty Deed | $145,000 | None Available | |
| Deed | -- | Fahtco | |
| Trustee Deed | -- | -- | |
| Warranty Deed | $96,000 | -- | |
| Warranty Deed | $75,000 | -- | |
| Individual Deed | $65,000 | -- |
Similar Homes in Lakewood, CO
Source: REcolorado®
MLS Number: 8490963
APN: 49-354-07-107
- 7309 W Hampden Ave Unit 601
- 7309 W Hampden Ave Unit 6103
- 7309 W Hampden Ave Unit 4501
- 8025 W Eastman Place Unit 2102
- 8035 W Eastman Place Unit 106
- 6842 W Eldorado Place
- 8065 W Eastman Place Unit 6303
- 8055 W Eastman Place Unit 104
- 3325 S Ammons St Unit 207
- 3325 S Ammons St Unit 4-206
- 7801 W Duquesne Ave
- 3332 S Ammons St Unit 103
- 3335 S Ammons St Unit 103
- 3320 S Ammons St Unit 104
- 3328 S Ammons St Unit 4-104
- 3305 S Ammons St Unit 202
- 3494 S Otis Ct
- 3407 S Ammons St Unit 20-1
- 3000 S Newland St
- 3600 S Pierce St Unit 5-202

