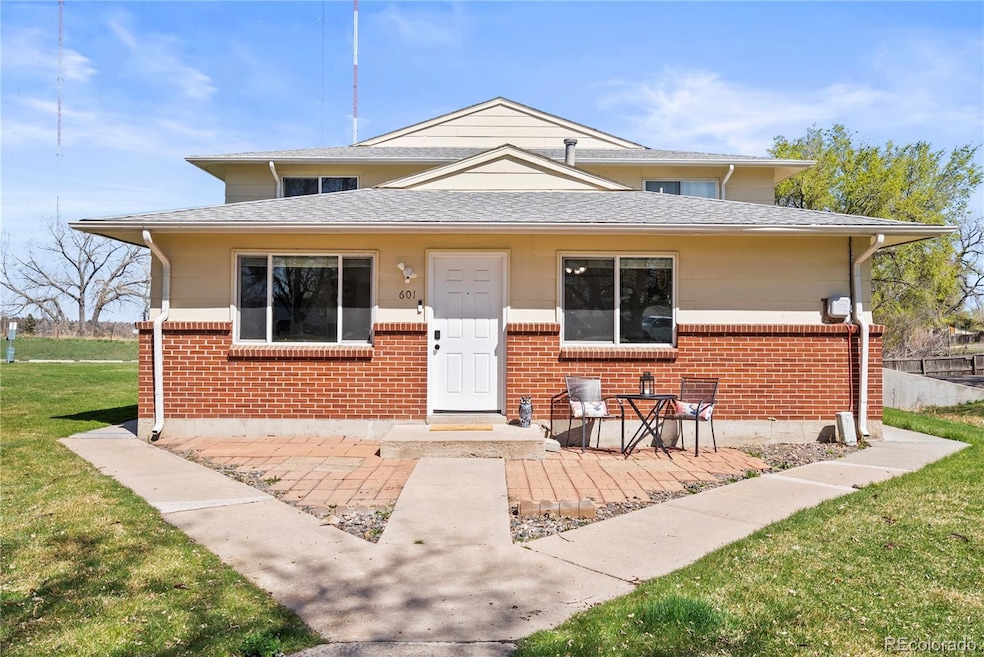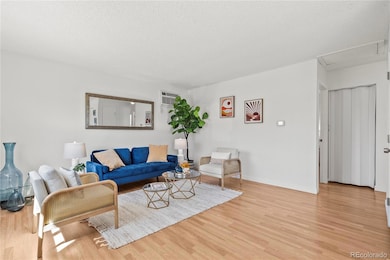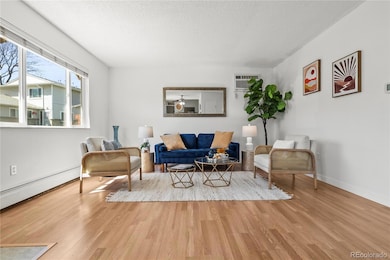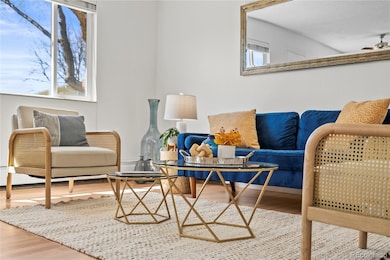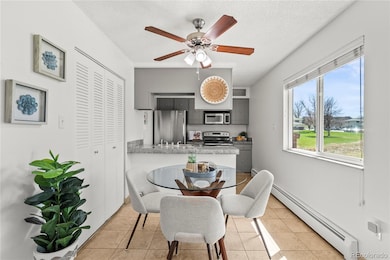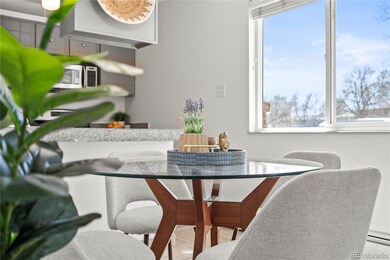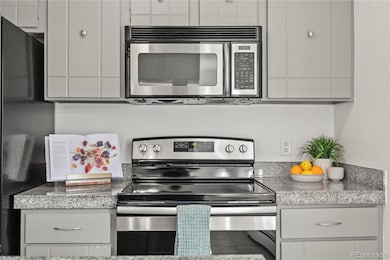
7309 W Hampden Ave Unit 601 Lakewood, CO 80227
Bear Creek NeighborhoodEstimated payment $2,092/month
Highlights
- Open Floorplan
- Granite Countertops
- 1 Car Attached Garage
- End Unit
- Community Pool
- Double Pane Windows
About This Home
Nestled in a quiet corner of the community, this bright and spacious townhome is waiting for you to call it home. Enjoy your morning coffee or evenings barbecuing on the patio that faces an expansive grassy area with mature trees, and a seasonal creek adjacent to the unit. This ground level 2 bedroom, 1 bath unit provides single story living and only shares one wall in the back of the unit. With no neighbors above, below, or on either side, each room is flooded with natural light. Featuring newer windows, stainless steel appliances, fresh paint, in-unit laundry hookups, and room A/C, this cozy townhome is move in ready. HOA amenities include pool, playground and fenced in off-leash pet area. The location is not only a short car ride to the mountains and south Denver, it also has many great restaurants and businesses across the street!
Listing Agent
West and Main Homes Inc Brokerage Email: kendragreeney@westandmainhomes.com,720-323-1306 License #100091582

Townhouse Details
Home Type
- Townhome
Est. Annual Taxes
- $1,386
Year Built
- Built in 1972
Lot Details
- Home fronts a stream
- End Unit
- 1 Common Wall
- West Facing Home
HOA Fees
- $305 Monthly HOA Fees
Parking
- 1 Car Attached Garage
- Secured Garage or Parking
Home Design
- Brick Exterior Construction
- Composition Roof
- Wood Siding
Interior Spaces
- 837 Sq Ft Home
- 1-Story Property
- Open Floorplan
- Ceiling Fan
- Double Pane Windows
- Window Treatments
- Smart Doorbell
- Living Room
- Laundry closet
Kitchen
- Oven
- Cooktop
- Microwave
- Dishwasher
- Granite Countertops
- Tile Countertops
- Disposal
Flooring
- Tile
- Vinyl
Bedrooms and Bathrooms
- 2 Main Level Bedrooms
- 1 Full Bathroom
Home Security
- Smart Locks
- Outdoor Smart Camera
Outdoor Features
- Patio
Schools
- Westgate Elementary School
- Carmody Middle School
- Bear Creek High School
Utilities
- Mini Split Air Conditioners
- Baseboard Heating
- High Speed Internet
- Cable TV Available
Listing and Financial Details
- Exclusions: Seller's personal property and Staging items
- Assessor Parcel Number 099171
Community Details
Overview
- Association fees include insurance, ground maintenance, maintenance structure, snow removal, trash, water
- 4 Units
- Hampden Villa Homeowners Association, Phone Number (303) 444-1456
- Hampden Villas Subdivision
- Community Parking
Recreation
- Community Playground
- Community Pool
Security
- Fire and Smoke Detector
Map
Home Values in the Area
Average Home Value in this Area
Tax History
| Year | Tax Paid | Tax Assessment Tax Assessment Total Assessment is a certain percentage of the fair market value that is determined by local assessors to be the total taxable value of land and additions on the property. | Land | Improvement |
|---|---|---|---|---|
| 2024 | $1,351 | $14,981 | $6,030 | $8,951 |
| 2023 | $1,351 | $14,981 | $6,030 | $8,951 |
| 2022 | $1,405 | $14,920 | $4,170 | $10,750 |
| 2021 | $1,425 | $15,349 | $4,290 | $11,059 |
| 2020 | $1,324 | $14,354 | $4,290 | $10,064 |
| 2019 | $1,309 | $14,354 | $4,290 | $10,064 |
| 2018 | $943 | $10,015 | $3,600 | $6,415 |
| 2017 | $829 | $10,015 | $3,600 | $6,415 |
| 2016 | $737 | $8,287 | $2,866 | $5,421 |
| 2015 | $495 | $8,287 | $2,866 | $5,421 |
| 2014 | $495 | $5,079 | $2,229 | $2,850 |
Property History
| Date | Event | Price | Change | Sq Ft Price |
|---|---|---|---|---|
| 04/11/2025 04/11/25 | For Sale | $300,000 | -3.2% | $358 / Sq Ft |
| 10/17/2022 10/17/22 | Sold | $310,000 | -3.1% | $370 / Sq Ft |
| 09/23/2022 09/23/22 | Pending | -- | -- | -- |
| 09/08/2022 09/08/22 | Price Changed | $319,900 | -1.5% | $382 / Sq Ft |
| 08/12/2022 08/12/22 | Price Changed | $324,900 | 0.0% | $388 / Sq Ft |
| 08/12/2022 08/12/22 | For Sale | $325,000 | -- | $388 / Sq Ft |
Deed History
| Date | Type | Sale Price | Title Company |
|---|---|---|---|
| Warranty Deed | $310,000 | -- | |
| Special Warranty Deed | -- | None Listed On Document | |
| Warranty Deed | $117,000 | Chicago Title | |
| Warranty Deed | $113,115 | Chicago Title Co | |
| Interfamily Deed Transfer | -- | -- |
Mortgage History
| Date | Status | Loan Amount | Loan Type |
|---|---|---|---|
| Open | $248,000 | New Conventional | |
| Previous Owner | $195,000 | New Conventional | |
| Previous Owner | $111,150 | New Conventional | |
| Previous Owner | $90,492 | New Conventional | |
| Closed | $22,623 | No Value Available |
Similar Homes in Lakewood, CO
Source: REcolorado®
MLS Number: 8474098
APN: 49-354-07-140
- 7309 W Hampden Ave Unit 601
- 7309 W Hampden Ave Unit 4501
- 8025 W Eastman Place Unit 2102
- 8035 W Eastman Place Unit 106
- 3344 S Ammons St Unit 16-106
- 6842 W Eldorado Place
- 8065 W Eastman Place Unit 6303
- 8055 W Eastman Place Unit 104
- 3325 S Ammons St Unit 207
- 3325 S Ammons St Unit 4-206
- 7801 W Duquesne Ave
- 3332 S Ammons St Unit 103
- 3335 S Ammons St Unit 103
- 3320 S Ammons St Unit 104
- 3328 S Ammons St Unit 4-104
- 3305 S Ammons St Unit 202
- 3494 S Otis Ct
- 3407 S Ammons St Unit 20-1
- 2940 S Reed St
- 3000 S Newland St
