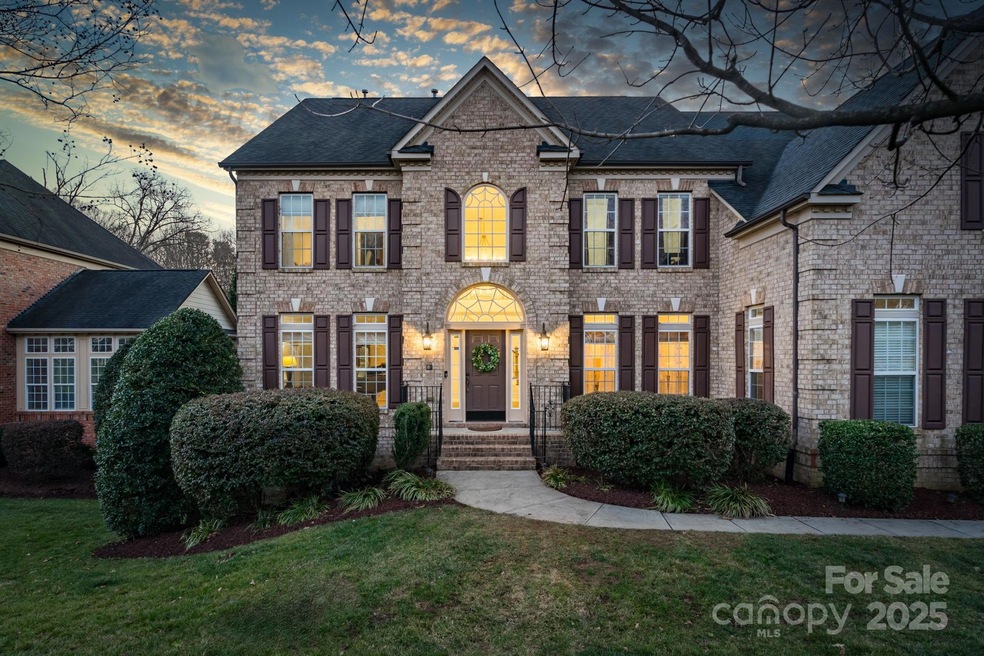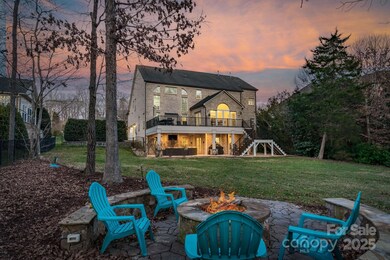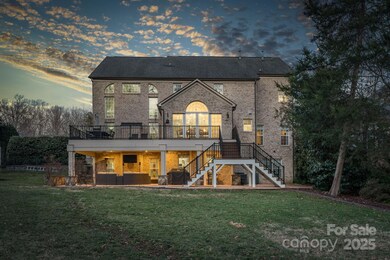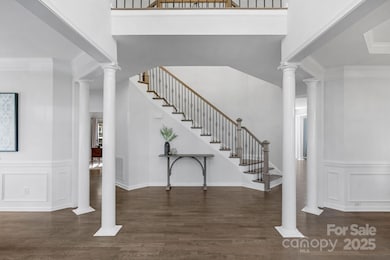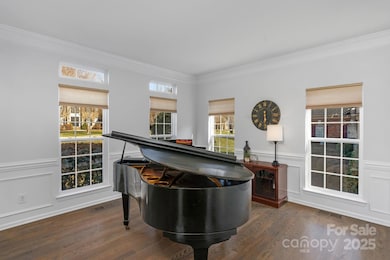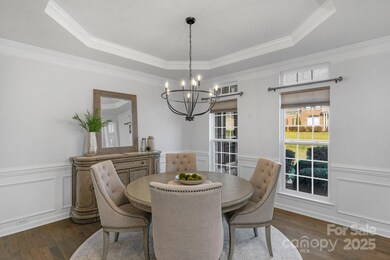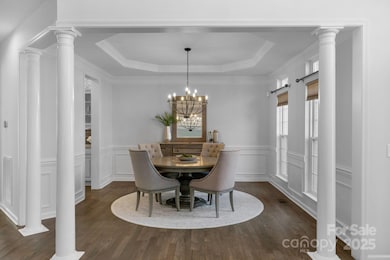
7309 Yellowhorn Trail Waxhaw, NC 28173
Highlights
- Open Floorplan
- Deck
- Wooded Lot
- New Town Elementary School Rated A
- Private Lot
- Transitional Architecture
About This Home
As of March 2025Incredible Weddington Trace Estates Full Brick Home Nestled on a fully wooded serene .56-acre lot! This Stunning Home Offers Unparalleled Privacy & Luxury boasting over 5,600 sqft, 6 bds|5 bths & a Fully Finished Walk-Out Basement. This rare find will exceed your expectations w upgrades throughout! Enter upon a stunning 2-story foyer leading to FD room, Sitting Room & Guest room ideal for extended guests. Gorgeous Updated Kitchen perfect for every day living & entertaining: Quartz Counters, tile backsplash, wine fridge, ss appliances, butlers pantry, WIP flows gracefully into Morning Room & Large 2-Story Great room w a fireplace & abundance of natural light. Escape upstairs to elegant primary w ensuite & his/her custom closets. Secondary bedrooms w updated private baths & laundry room. Basement w fabulous wet bar w kegerator, theater room, den, billiard room, office/bdrm & exercise room. Outdoor oasis w large trek deck, covered patio, fire pit & fenced in yard- a true masterpiece!
Last Agent to Sell the Property
COMPASS Brokerage Email: paola.mcguire@compass.com License #95997

Home Details
Home Type
- Single Family
Est. Annual Taxes
- $4,244
Year Built
- Built in 2007
Lot Details
- Back Yard Fenced
- Private Lot
- Irrigation
- Wooded Lot
- Property is zoned AJ0
HOA Fees
- $128 Monthly HOA Fees
Parking
- 3 Car Attached Garage
- Driveway
- On-Street Parking
Home Design
- Transitional Architecture
- Four Sided Brick Exterior Elevation
Interior Spaces
- 2-Story Property
- Open Floorplan
- Wet Bar
- Built-In Features
- Bar Fridge
- Ceiling Fan
- Insulated Windows
- French Doors
- Entrance Foyer
- Great Room with Fireplace
Kitchen
- Built-In Self-Cleaning Double Oven
- Gas Cooktop
- Range Hood
- Microwave
- Dishwasher
- Wine Refrigerator
- Kitchen Island
- Disposal
Flooring
- Wood
- Tile
Bedrooms and Bathrooms
- Walk-In Closet
- 5 Full Bathrooms
- Garden Bath
Laundry
- Dryer
- Washer
Attic
- Attic Fan
- Pull Down Stairs to Attic
Finished Basement
- Walk-Out Basement
- Basement Fills Entire Space Under The House
- Interior Basement Entry
- Basement Storage
Outdoor Features
- Deck
- Covered patio or porch
- Fire Pit
Schools
- New Town Elementary School
- Cuthbertson Middle School
- Cuthbertson High School
Utilities
- Forced Air Zoned Heating and Cooling System
- Gas Water Heater
- Fiber Optics Available
- Cable TV Available
Community Details
- Real Manage Association
- Weddington Trace Subdivision
- Mandatory home owners association
Listing and Financial Details
- Assessor Parcel Number 06-132-108
Map
Home Values in the Area
Average Home Value in this Area
Property History
| Date | Event | Price | Change | Sq Ft Price |
|---|---|---|---|---|
| 03/31/2025 03/31/25 | Sold | $1,180,000 | -1.2% | $207 / Sq Ft |
| 02/19/2025 02/19/25 | Pending | -- | -- | -- |
| 02/07/2025 02/07/25 | For Sale | $1,194,000 | -- | $210 / Sq Ft |
Tax History
| Year | Tax Paid | Tax Assessment Tax Assessment Total Assessment is a certain percentage of the fair market value that is determined by local assessors to be the total taxable value of land and additions on the property. | Land | Improvement |
|---|---|---|---|---|
| 2024 | $4,244 | $676,000 | $102,000 | $574,000 |
| 2023 | $4,228 | $676,000 | $102,000 | $574,000 |
| 2022 | $4,228 | $676,000 | $102,000 | $574,000 |
| 2021 | $4,219 | $676,000 | $102,000 | $574,000 |
| 2020 | $4,129 | $536,200 | $73,000 | $463,200 |
| 2019 | $4,109 | $536,200 | $73,000 | $463,200 |
| 2018 | $4,109 | $536,200 | $73,000 | $463,200 |
| 2017 | $4,335 | $535,000 | $73,000 | $462,000 |
| 2016 | $4,258 | $535,000 | $73,000 | $462,000 |
| 2015 | $4,305 | $535,000 | $73,000 | $462,000 |
| 2014 | $4,368 | $635,770 | $100,000 | $535,770 |
Mortgage History
| Date | Status | Loan Amount | Loan Type |
|---|---|---|---|
| Open | $805,000 | New Conventional | |
| Previous Owner | $291,500 | New Conventional | |
| Previous Owner | $309,000 | New Conventional | |
| Previous Owner | $100,000 | Credit Line Revolving | |
| Previous Owner | $286,000 | Adjustable Rate Mortgage/ARM | |
| Previous Owner | $417,000 | New Conventional | |
| Previous Owner | $417,000 | Unknown | |
| Previous Owner | $40,530 | Unknown |
Deed History
| Date | Type | Sale Price | Title Company |
|---|---|---|---|
| Warranty Deed | $1,180,000 | Cardinal Title | |
| Warranty Deed | $479,000 | None Available | |
| Deed | $572,000 | None Available | |
| Warranty Deed | $132,000 | None Available |
Similar Homes in Waxhaw, NC
Source: Canopy MLS (Canopy Realtor® Association)
MLS Number: 4211183
APN: 06-132-108
- 1406 Smoketree Ct
- 7114 Stonehaven Dr
- 1005 Piper Meadows Dr Unit 1
- 7605 Berryfield Ct
- 345 Somerled Way
- 2004 Ptarmigan Ct
- 2003 Ptarmigan Ct
- 8033 Penman Springs Dr
- 935 Woods Loop
- 1517 Cuthbertson Rd
- 2220 Gallberry Ln
- 1004 Five Forks Rd Unit 1024
- 8014 Avanti Dr
- 7009 New Town Rd
- 7005 New Town Rd
- 7001 New Town Rd
- 8120 Calistoga Ln
- 1812 Mill Chase Ln
- 1220 Cuthbertson Rd
- 1805 Axholme Ct
