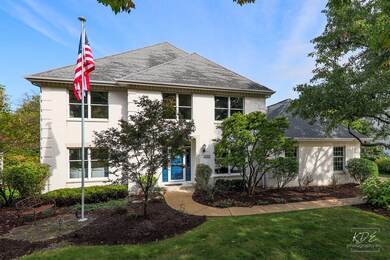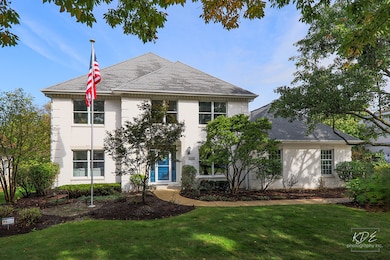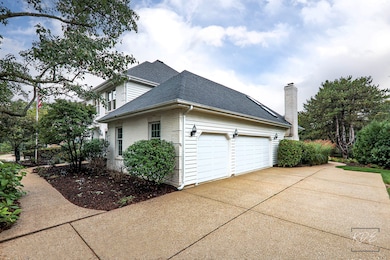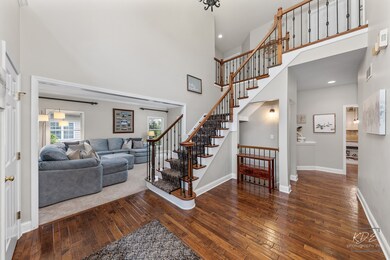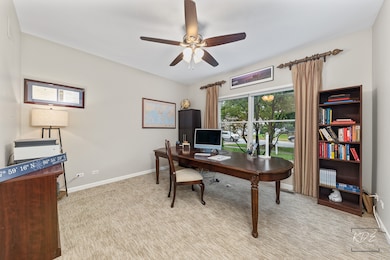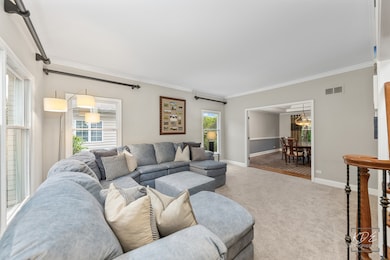
731 Gateshead Dr Naperville, IL 60565
Springbrook Prairie NeighborhoodHighlights
- Landscaped Professionally
- Community Lake
- Property is near a park
- Spring Brook Elementary School Rated A+
- Clubhouse
- Property is adjacent to nature preserve
About This Home
As of March 2025Looking for the perfect combination of location, style, and top-notch amenities? Your search ends here! This stunning home sits on one of the most beautiful and private lots in the area. With soaring ceilings and large windows, this home is filled with natural light and an airy feel. Starting with the full (no crawl) finished basement with a large bedroom and full bath, a workout room, a huge great room, a game room and a wet bar this home is perfect for entertaining. The main floor features hardwood floors, a wood-burning fireplace, vaulted family room ceilings with remote-controlled skylights, an updated white kitchen, and an oversized private office. The second story features four more bedrooms, with the primary bedroom boasting a massive closet, an updated primary bath, and tons of natural light. Enjoy your private backyard oasis on your brick paver patio. Other amenities include a lawn irrigation system, an oversized 3-car garage with epoxy flooring, a large mud/laundry room, and storage galore! Nestled on a 1/3 acre lot backing to a serene forest preserve, this home is in the highly sought-after Breckenridge Estates, a swim/tennis community with access to top-rated Naperville schools, including Neuqua Valley High School. Plus, you're just 12 minutes from vibrant downtown Naperville! NEW FURNACES And AC 2022, roof inspected and flashing and skylights replaced 2022, new tankless water heater 2019
Home Details
Home Type
- Single Family
Est. Annual Taxes
- $14,711
Year Built
- Built in 1993 | Remodeled in 2019
Lot Details
- 0.3 Acre Lot
- Property is adjacent to nature preserve
- Property has an invisible fence for dogs
- Landscaped Professionally
- Sprinkler System
HOA Fees
- $71 Monthly HOA Fees
Parking
- 3 Car Garage
- Parking Included in Price
Home Design
- Block Foundation
- Asphalt Roof
Interior Spaces
- 3,500 Sq Ft Home
- 2-Story Property
- Wet Bar
- Ceiling height of 10 feet or more
- Ceiling Fan
- Skylights
- Wood Burning Fireplace
- Fireplace With Gas Starter
- Family Room with Fireplace
- Living Room
- Formal Dining Room
- Den
- Recreation Room
- Game Room
- Storage Room
- Home Gym
- Full Attic
- Storm Screens
Kitchen
- Double Oven
- Cooktop with Range Hood
- Microwave
- High End Refrigerator
- Dishwasher
- Stainless Steel Appliances
- Disposal
Flooring
- Wood
- Carpet
Bedrooms and Bathrooms
- 4 Bedrooms
- 5 Potential Bedrooms
- Walk-In Closet
- Dual Sinks
- Soaking Tub
- Separate Shower
Laundry
- Laundry Room
- Laundry on main level
- Dryer
- Washer
Basement
- Basement Fills Entire Space Under The House
- Sump Pump
- Finished Basement Bathroom
Outdoor Features
- Brick Porch or Patio
Location
- Property is near a park
- Property is near a forest
Schools
- Spring Brook Elementary School
- Gregory Middle School
- Neuqua Valley High School
Utilities
- Forced Air Heating and Cooling System
- Heating System Uses Natural Gas
- 200+ Amp Service
- Lake Michigan Water
- Water Purifier
Listing and Financial Details
- Homeowner Tax Exemptions
Community Details
Overview
- Association fees include insurance, clubhouse, pool
- Mc Property Management Association, Phone Number (630) 985-2500
- Breckenridge Estates Subdivision
- Property managed by MC Property Management
- Community Lake
Amenities
- Clubhouse
Recreation
- Tennis Courts
- Community Pool
Map
Home Values in the Area
Average Home Value in this Area
Property History
| Date | Event | Price | Change | Sq Ft Price |
|---|---|---|---|---|
| 03/31/2025 03/31/25 | Sold | $905,000 | +0.7% | $259 / Sq Ft |
| 02/25/2025 02/25/25 | Pending | -- | -- | -- |
| 02/19/2025 02/19/25 | For Sale | $899,000 | +47.9% | $257 / Sq Ft |
| 03/02/2018 03/02/18 | Sold | $608,000 | -2.7% | $180 / Sq Ft |
| 01/07/2018 01/07/18 | Pending | -- | -- | -- |
| 11/30/2017 11/30/17 | For Sale | $625,000 | -- | $186 / Sq Ft |
Tax History
| Year | Tax Paid | Tax Assessment Tax Assessment Total Assessment is a certain percentage of the fair market value that is determined by local assessors to be the total taxable value of land and additions on the property. | Land | Improvement |
|---|---|---|---|---|
| 2023 | $14,711 | $206,979 | $48,356 | $158,623 |
| 2022 | $14,725 | $203,234 | $45,744 | $157,490 |
| 2021 | $14,099 | $193,556 | $43,566 | $149,990 |
| 2020 | $13,839 | $190,489 | $42,876 | $147,613 |
| 2019 | $13,617 | $185,121 | $41,668 | $143,453 |
| 2018 | $13,357 | $178,312 | $40,751 | $137,561 |
| 2017 | $13,167 | $173,709 | $39,699 | $134,010 |
| 2016 | $13,155 | $169,969 | $38,844 | $131,125 |
| 2015 | $12,893 | $163,432 | $37,350 | $126,082 |
| 2014 | $12,893 | $162,741 | $37,350 | $125,391 |
| 2013 | $12,893 | $162,741 | $37,350 | $125,391 |
Mortgage History
| Date | Status | Loan Amount | Loan Type |
|---|---|---|---|
| Open | $305,000 | New Conventional | |
| Previous Owner | $95,000 | Credit Line Revolving | |
| Previous Owner | $446,000 | New Conventional | |
| Previous Owner | $30,000 | Future Advance Clause Open End Mortgage | |
| Previous Owner | $486,400 | New Conventional | |
| Previous Owner | $108,000 | Credit Line Revolving | |
| Previous Owner | $253,000 | New Conventional | |
| Previous Owner | $200,000 | Credit Line Revolving | |
| Previous Owner | $100,000 | Credit Line Revolving | |
| Previous Owner | $279,900 | Balloon | |
| Previous Owner | $37,000 | Credit Line Revolving | |
| Previous Owner | $306,000 | No Value Available | |
| Previous Owner | $261,000 | No Value Available |
Deed History
| Date | Type | Sale Price | Title Company |
|---|---|---|---|
| Warranty Deed | $905,000 | None Listed On Document | |
| Interfamily Deed Transfer | -- | None Available | |
| Warranty Deed | $608,000 | Chicago Title Insurance Co | |
| Warranty Deed | $360,000 | Chicago Title Insurance Co | |
| Warranty Deed | $327,000 | Chicago Title Insurance Co |
Similar Homes in Naperville, IL
Source: Midwest Real Estate Data (MRED)
MLS Number: 12294300
APN: 07-01-01-315-005
- 2715 Wendy Dr
- 548 Gateshead Dr
- 2759 Breckenridge Ln
- 575 Du Pahze St
- 1239 Windemere Ave
- 2726 Seiler Dr Unit 2
- 2643 Newport Dr
- 2741 Gateshead Dr
- 1299 Leverenz Rd
- 1309 Fieldstone Ct
- 2724 Midland Dr
- 471 Nantucket Rd
- 1208 Thackery Ct
- 2624 Haddassah Dr
- 2755 Newport Dr
- 1325 Oconto Ct
- 10S191 Alan Rd
- 2735 Springdale Cir
- 2739 Springdale Cir
- 438 Waterbury Ct

