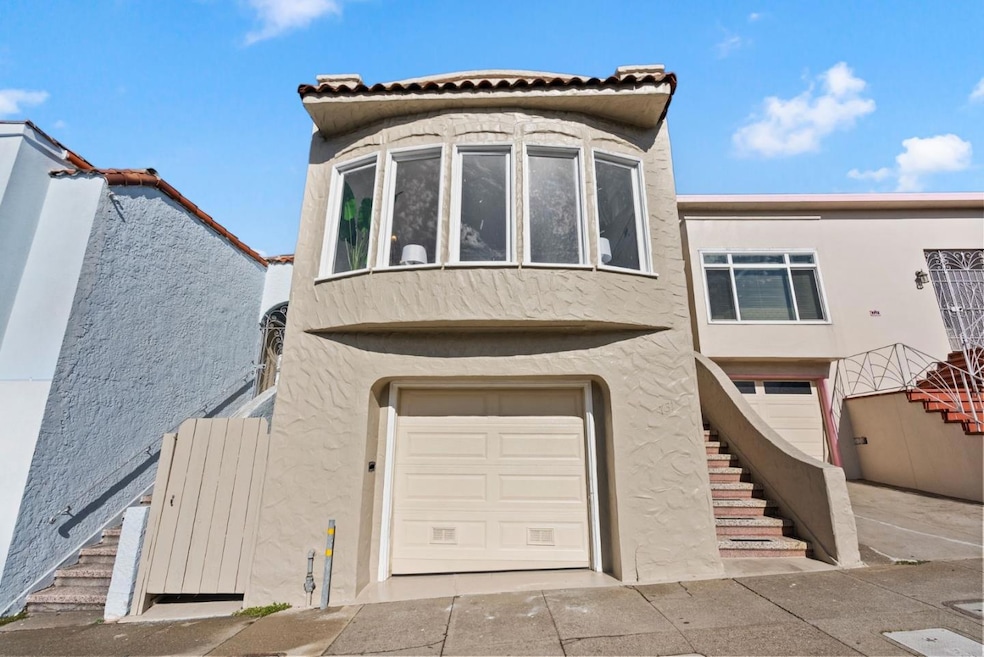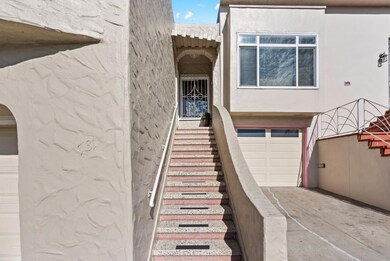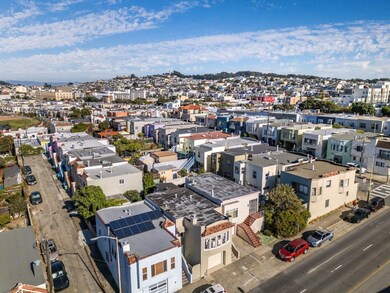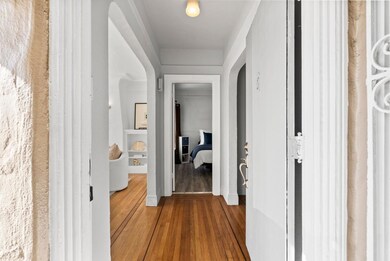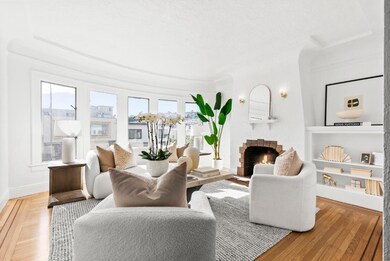
731 Geneva Ave San Francisco, CA 94112
Mission Terrace NeighborhoodHighlights
- Wood Flooring
- 5-minute walk to Geneva And San Jose
- Formal Dining Room
- Hoover (Herbert) Middle School Rated A-
- Granite Countertops
- Eat-In Kitchen
About This Home
As of December 2024Discover Your Ideal Home in Mission Terrace! Welcome to this charming single-family residence, just an 8-minute stroll from Balboa Park BART Station. With recently refinished hardwood floors, the spacious living room flows into a formal dining area, ideal for entertaining. This home features three generously sized bedrooms and a well-appointed bathroom. The kitchen boasts stainless steel appliances and elegant granite countertops, perfect for culinary adventures. Convenience is key, with an interior staircase leading to a large 2-car tandem garage, electric car charger, complete with laundry area and plenty of additional storage. This lower level also offers an unwarranted bonus room and bath, providing even more options for living space. Step outside to a beautiful, low-maintenance backyard with fruitful lemon tree, and a delightful patio, ideal for relaxing or hosting BBQs. Located in the highly sought-after Mission Terrace neighborhood, this home is just half a mile from public transit, with SF City College nearby. Enjoy numerous amenities along Mission Street and Geneva Avenue, including cafes, schools, and parks, plus easy access to highways 280 and 101. Experience city living at its best, schedule your viewing today and make this home yours!
Home Details
Home Type
- Single Family
Est. Annual Taxes
- $8,357
Year Built
- Built in 1929
Lot Details
- 1,999 Sq Ft Lot
- Zoning described as RH1
Parking
- 2 Car Garage
- Electric Vehicle Home Charger
Home Design
- Tar and Gravel Roof
- Concrete Perimeter Foundation
Interior Spaces
- 1,180 Sq Ft Home
- Wood Burning Fireplace
- Formal Dining Room
- Laundry in Garage
Kitchen
- Eat-In Kitchen
- Electric Oven
- Range Hood
- Dishwasher
- Granite Countertops
- Disposal
Flooring
- Wood
- Laminate
- Tile
Bedrooms and Bathrooms
- 3 Bedrooms
- 2 Full Bathrooms
Utilities
- No Heating
Listing and Financial Details
- Assessor Parcel Number 6970-024B
Map
Home Values in the Area
Average Home Value in this Area
Property History
| Date | Event | Price | Change | Sq Ft Price |
|---|---|---|---|---|
| 12/05/2024 12/05/24 | Sold | $990,000 | +16.6% | $839 / Sq Ft |
| 11/11/2024 11/11/24 | Pending | -- | -- | -- |
| 10/26/2024 10/26/24 | For Sale | $848,888 | -- | $719 / Sq Ft |
Tax History
| Year | Tax Paid | Tax Assessment Tax Assessment Total Assessment is a certain percentage of the fair market value that is determined by local assessors to be the total taxable value of land and additions on the property. | Land | Improvement |
|---|---|---|---|---|
| 2024 | $8,357 | $646,024 | $387,620 | $258,404 |
| 2023 | $8,225 | $633,358 | $380,020 | $253,338 |
| 2022 | $8,058 | $620,942 | $372,570 | $248,372 |
| 2021 | $7,912 | $608,768 | $365,266 | $243,502 |
| 2020 | $8,011 | $602,528 | $361,522 | $241,006 |
| 2019 | $7,742 | $590,716 | $354,434 | $236,282 |
| 2018 | $7,479 | $579,136 | $347,486 | $231,650 |
| 2017 | $7,093 | $567,782 | $340,674 | $227,108 |
| 2016 | $6,956 | $556,652 | $333,996 | $222,656 |
| 2015 | $6,866 | $548,292 | $328,980 | $219,312 |
| 2014 | $6,687 | $537,552 | $322,536 | $215,016 |
Mortgage History
| Date | Status | Loan Amount | Loan Type |
|---|---|---|---|
| Open | $200,000 | New Conventional | |
| Open | $1,040,000 | New Conventional | |
| Closed | $1,040,000 | New Conventional | |
| Previous Owner | $548,000 | Stand Alone First | |
| Previous Owner | $491,250 | Stand Alone Refi Refinance Of Original Loan | |
| Previous Owner | $364,000 | No Value Available | |
| Closed | $91,000 | No Value Available |
Deed History
| Date | Type | Sale Price | Title Company |
|---|---|---|---|
| Grant Deed | -- | Stewart Title Guaranty Company | |
| Grant Deed | -- | Stewart Title Guaranty Company | |
| Interfamily Deed Transfer | -- | Alliance Title | |
| Interfamily Deed Transfer | -- | Chicago Title Company | |
| Grant Deed | $455,000 | Chicago Title Company |
Similar Homes in San Francisco, CA
Source: MLSListings
MLS Number: ML81985000
APN: 6970-024B
- 1441 Cayuga Ave
- 89 Niagara Ave
- 2255-2259 San Jose Ave
- 37 Niagara Ave
- 737 London St
- 5290 Mission St
- 5306-5308 Mission St
- 627 London St
- 5356 Mission St
- 32 Cross St
- 658 Lisbon St
- 180 Ocean Ave
- 31 Cross St
- 1700 Cayuga Ave
- 77 Caine Ave
- 188 Rolph St
- 4734 Mission St
- 462 London St
- 722 Naples St
- 24 Josiah Ave
