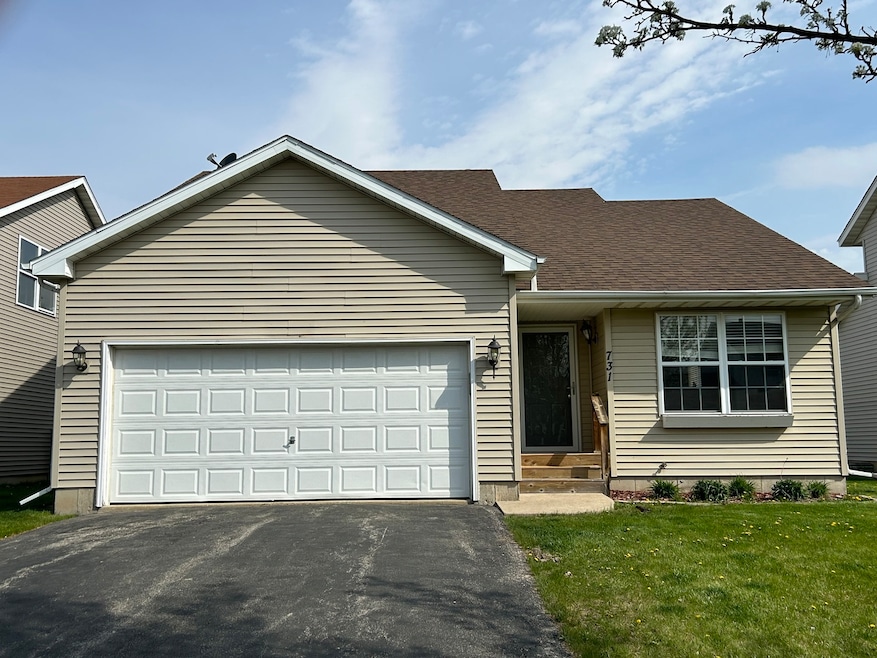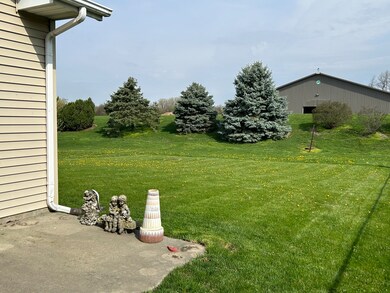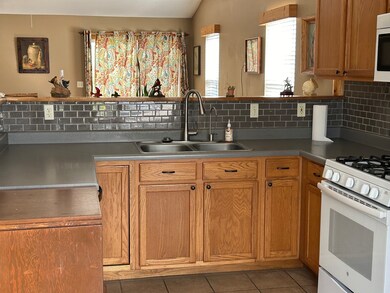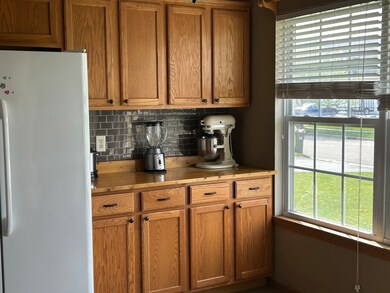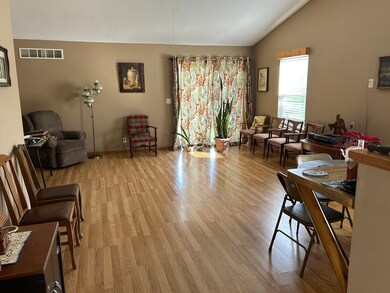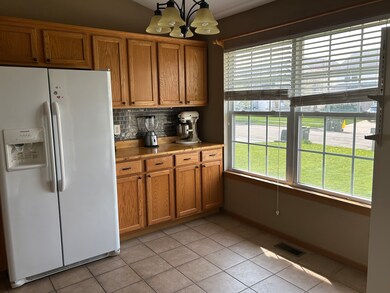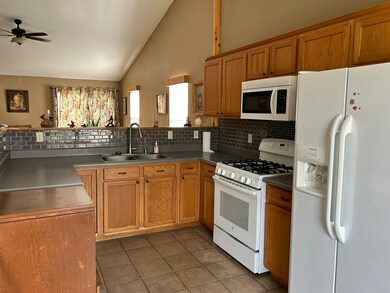
Highlights
- Open Floorplan
- Ranch Style House
- 2 Car Attached Garage
- Vaulted Ceiling
- Whirlpool Bathtub
- Patio
About This Home
As of May 2024Come take a look at this cozy ranch home with 2 bedrooms and 2 full baths on the main floor. Home includes a huge master bedroom with his and hers closets and private bath with a whirlpool tub. You will love the open floor plan of the kitchen and living room with a sliding glass door to the patio and backyard. Completing the main floor is the hall bath and laundry room. The full basement offers tons of potential and has a 3rd bedroom. The basement also already has a toilet and sink to easily make another bathroom. Agent related to seller.
Home Details
Home Type
- Single Family
Est. Annual Taxes
- $5,717
Year Built
- Built in 2000
Lot Details
- Lot Dimensions are 50x135
- Paved or Partially Paved Lot
Parking
- 2 Car Attached Garage
- Garage Transmitter
- Garage Door Opener
- Driveway
- Parking Space is Owned
Home Design
- Ranch Style House
- Asphalt Roof
- Vinyl Siding
- Concrete Perimeter Foundation
Interior Spaces
- 1,296 Sq Ft Home
- Open Floorplan
- Vaulted Ceiling
- Ceiling Fan
- Laminate Flooring
- Carbon Monoxide Detectors
Kitchen
- Range
- Microwave
- Dishwasher
Bedrooms and Bathrooms
- 2 Bedrooms
- 3 Potential Bedrooms
- Bathroom on Main Level
- 2 Full Bathrooms
- Whirlpool Bathtub
Laundry
- Laundry on main level
- Gas Dryer Hookup
Partially Finished Basement
- Basement Fills Entire Space Under The House
- Sump Pump
- Finished Basement Bathroom
Outdoor Features
- Patio
Utilities
- Forced Air Heating and Cooling System
- Humidifier
- Heating System Uses Natural Gas
- Water Purifier Leased
- Water Softener Leased
Community Details
- Willow Glen Subdivision, Tanner Floorplan
Listing and Financial Details
- Homeowner Tax Exemptions
- Senior Freeze Tax Exemptions
Map
Home Values in the Area
Average Home Value in this Area
Property History
| Date | Event | Price | Change | Sq Ft Price |
|---|---|---|---|---|
| 05/31/2024 05/31/24 | Sold | $240,000 | +4.3% | $185 / Sq Ft |
| 04/22/2024 04/22/24 | Pending | -- | -- | -- |
| 04/16/2024 04/16/24 | For Sale | $230,000 | -- | $177 / Sq Ft |
Tax History
| Year | Tax Paid | Tax Assessment Tax Assessment Total Assessment is a certain percentage of the fair market value that is determined by local assessors to be the total taxable value of land and additions on the property. | Land | Improvement |
|---|---|---|---|---|
| 2024 | $5,709 | $76,554 | $15,131 | $61,423 |
| 2023 | $5,709 | $71,200 | $14,073 | $57,127 |
| 2022 | $5,717 | $68,859 | $13,610 | $55,249 |
| 2021 | $4,487 | $56,440 | $12,877 | $43,563 |
| 2020 | $4,501 | $55,848 | $12,742 | $43,106 |
| 2019 | $4,303 | $52,562 | $11,992 | $40,570 |
| 2018 | $5,291 | $50,178 | $11,448 | $38,730 |
| 2017 | $4,541 | $48,206 | $10,998 | $37,208 |
| 2016 | $4,271 | $45,248 | $10,972 | $34,276 |
| 2015 | -- | $44,162 | $10,709 | $33,453 |
| 2014 | -- | $43,407 | $10,526 | $32,881 |
| 2013 | -- | $43,342 | $10,510 | $32,832 |
Mortgage History
| Date | Status | Loan Amount | Loan Type |
|---|---|---|---|
| Open | $235,653 | FHA | |
| Previous Owner | $111,935 | FHA |
Deed History
| Date | Type | Sale Price | Title Company |
|---|---|---|---|
| Deed | $240,000 | None Listed On Document | |
| Interfamily Deed Transfer | -- | None Available | |
| Warranty Deed | $148,000 | None Available | |
| Warranty Deed | $114,000 | -- | |
| Sheriffs Deed | -- | -- |
Similar Homes in Genoa, IL
Source: Midwest Real Estate Data (MRED)
MLS Number: 12030101
APN: 03-30-105-006
- 314 W Church St
- 120 Monroe St
- 104 Riverbend Dr
- 705 Cherry Tree Ln
- 408 Stearn Dr Unit 408
- 514 Stearn Dr Unit 514
- 506 Stearn Dr Unit 506
- 0000 Walnut St
- 164 Homewood Dr
- 514 Winding Trail
- 825 S Oak Creek Dr
- 427 Riverbend Dr
- 419 River Bend Dr
- 229 S Hadsall St
- 613 Stearn Dr
- 427 Preserve Dr
- 430 Preserve Dr
- 102 Riverbend Dr
- 408 Preserve Dr
- 210 Koch Dr
