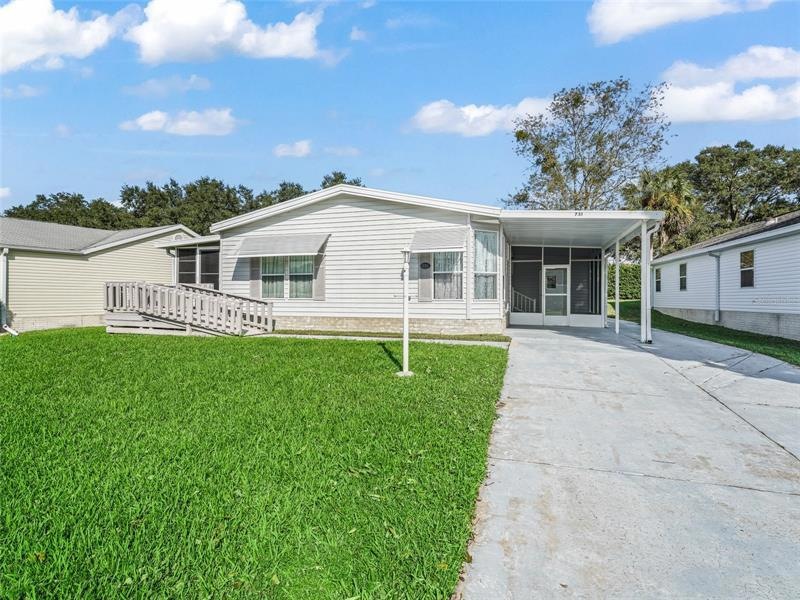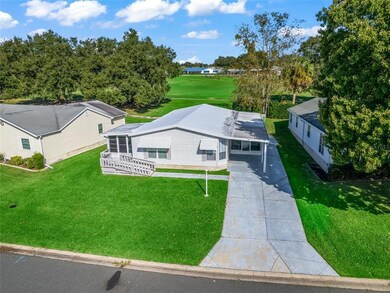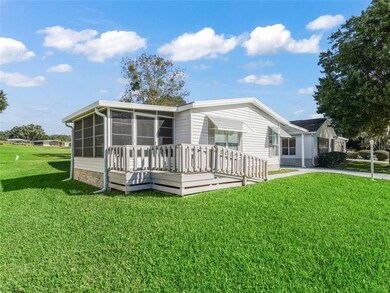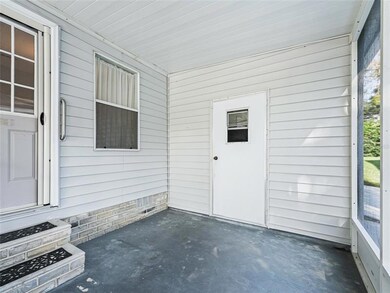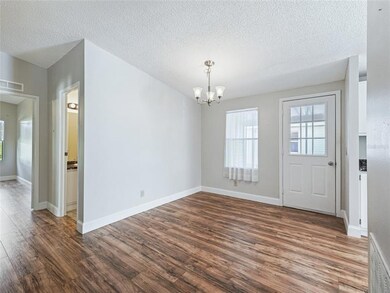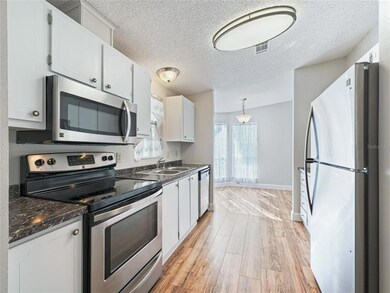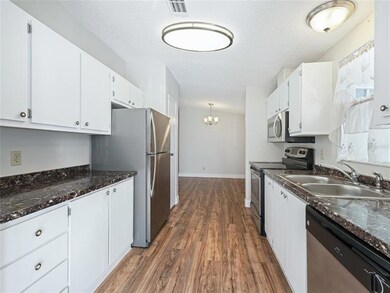
731 Heathrow Ave Lady Lake, FL 32159
Highlights
- Golf Course Community
- Senior Community
- Cathedral Ceiling
- Fishing
- Gated Community
- Tennis Courts
About This Home
As of January 2023Nicely updated, well maintained 2/2 home on Orange Blossom Golf course in Silver Lake, the historic district of the Villages. This home has many things you want in a home. Beautiful lighting, updated ceiling fans, stainless steel appliances, matching floors throughout. As you enter the home, you are greeted with a large dining area and the updated kitchen, the large living room and the Florida room is on the front of the home. The breakfast area is located in the bay window alcove on the front of the home and the vaulted ceilings make the home spacious and light. The little touches like marble lined windowsills, heavy duty slide outs in the kitchen cabinets, matching counter tops in the kitchen and bathrooms makes the home updated and ready to move in. The washer and dryer have been relocated to the inside of the home, for ease, safety and comfort. The double golf cart garage has a roll up door and a golf cart driveway leading into the garage. The Golf Course views are stunning and there are no homes behind! HVAC replaced - 2019, hot water replaced - 2019, Membrane roof. This home as alot to see, schedule a showing today! Some pictures virtually staged. PLEASE WATCH THE VIDEO!
Property Details
Home Type
- Manufactured Home
Est. Annual Taxes
- $2,586
Year Built
- Built in 1989
Lot Details
- 5,670 Sq Ft Lot
- Lot Dimensions are 63x90
- South Facing Home
- Irrigation
HOA Fees
- $179 Monthly HOA Fees
Parking
- 1 Carport Space
Home Design
- Membrane Roofing
- Vinyl Siding
Interior Spaces
- 1,248 Sq Ft Home
- 1-Story Property
- Cathedral Ceiling
- Ceiling Fan
- Awning
- Sliding Doors
- Crawl Space
Kitchen
- Range
- Microwave
- Dishwasher
Flooring
- Laminate
- Vinyl
Bedrooms and Bathrooms
- 2 Bedrooms
- Walk-In Closet
- 2 Full Bathrooms
Laundry
- Dryer
- Washer
Utilities
- Central Heating and Cooling System
- Heat Pump System
- Electric Water Heater
Additional Features
- Exterior Lighting
- Manufactured Home
Listing and Financial Details
- Down Payment Assistance Available
- Visit Down Payment Resource Website
- Tax Lot 2130
- Assessor Parcel Number 06-18-24-0392-000-21300
Community Details
Overview
- Senior Community
- The Villages Subdivision
- The community has rules related to deed restrictions, allowable golf cart usage in the community
Amenities
- Restaurant
Recreation
- Golf Course Community
- Tennis Courts
- Pickleball Courts
- Racquetball
- Community Playground
- Fishing
Pet Policy
- 2 Pets Allowed
Security
- Security Service
- Gated Community
Map
Home Values in the Area
Average Home Value in this Area
Property History
| Date | Event | Price | Change | Sq Ft Price |
|---|---|---|---|---|
| 01/04/2023 01/04/23 | Sold | $239,000 | 0.0% | $192 / Sq Ft |
| 11/28/2022 11/28/22 | Pending | -- | -- | -- |
| 11/15/2022 11/15/22 | For Sale | $239,000 | +80.4% | $192 / Sq Ft |
| 06/29/2017 06/29/17 | Off Market | $132,500 | -- | -- |
| 03/31/2017 03/31/17 | Sold | $132,500 | -5.3% | $106 / Sq Ft |
| 03/04/2017 03/04/17 | Pending | -- | -- | -- |
| 01/30/2017 01/30/17 | For Sale | $139,900 | -- | $112 / Sq Ft |
Similar Homes in Lady Lake, FL
Source: Stellar MLS
MLS Number: G5062324
- 736 Heathrow Ave
- 756 Heathrow Ave
- 1541 Hillcrest Dr
- 1628 Bay Meadows Ln
- 709 Turnberry Ln
- 728 Tangerine Dr
- 1510 E Schwartz Blvd
- 1417 E Schwartz Blvd
- 1404 Torrey Pines Dr
- 702 Turnberry Ln
- 562 Dowling Cir
- 557 Dowling Cir
- 564 Dowling Cir
- 1550 Hillcrest Dr
- 811 Saint Andrews Blvd
- 1541 Doral Cir
- 824 Silver Oak Ave
- 903 Aloha Way
- 1601 Pinehurst Dr
- 1616 Bayhill Dr
