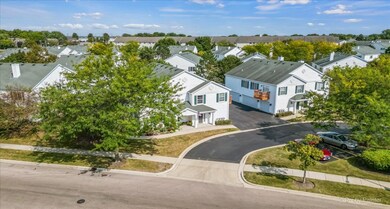
731 Hobart Dr Unit C South Elgin, IL 60177
Highlights
- Vaulted Ceiling
- End Unit
- Cul-De-Sac
- South Elgin High School Rated A-
- Balcony
- 1 Car Attached Garage
About This Home
As of October 2024Enjoy the low-maintenance lifestyle in this darling condo in Heartland Meadows. Second floor end unit, cul-de-sac, professionally landscaped. The original owner has lovingly maintained this property and it has never been rented. Walk up the stairway to one floor living and be met with vaulted ceilings and an open floorplan with amazing light. Spacious, bright kitchen with newer stainless-steel appliances, massive island with pendants, breakfast bar, pantry, and freshly painted cabinets. Good sized laundry room with convenient shelving. Whole house water filter. Immense living room with ceiling fan and access to the balcony. Newer plush carpet throughout. Expansive primary bedroom with walk in closet and ceiling fan. Primary bath is shared, plenty of counterspace with tub/shower combo. Good sized secondary bedroom with large closet. One car garage with additional storage space nook. Enjoy maintenance free living with low monthly dues. Such a great location, close to shopping, parks, and transportation, (I90-Route 20-Randall Road). Several windows have been replaced. Kitchen SS appliances and Washer/Dryer (2020), Smoke/carbon dioxide detectors (2023), Garage door opener (2024). Attention investors...unit can be rented!
Townhouse Details
Home Type
- Townhome
Est. Annual Taxes
- $3,170
Year Built
- Built in 1995
Lot Details
- End Unit
- Cul-De-Sac
HOA Fees
- $122 Monthly HOA Fees
Parking
- 1 Car Attached Garage
- Garage Transmitter
- Garage Door Opener
- Driveway
- Parking Included in Price
- Assigned Parking
- Unassigned Parking
Home Design
- Asphalt Roof
- Aluminum Siding
- Concrete Perimeter Foundation
Interior Spaces
- 1,056 Sq Ft Home
- 2-Story Property
- Vaulted Ceiling
- Ceiling Fan
- Family Room
- Living Room
- Dining Room
Kitchen
- Range
- Microwave
- Dishwasher
Flooring
- Carpet
- Laminate
Bedrooms and Bathrooms
- 2 Bedrooms
- 2 Potential Bedrooms
- 1 Full Bathroom
Laundry
- Laundry Room
- Dryer
- Washer
Home Security
Outdoor Features
- Balcony
Schools
- Fox Meadow Elementary School
- Kenyon Woods Middle School
- South Elgin High School
Utilities
- Forced Air Heating and Cooling System
- Heating System Uses Natural Gas
- Gas Water Heater
- Water Purifier is Owned
Listing and Financial Details
- Homeowner Tax Exemptions
Community Details
Overview
- Association fees include parking, insurance, exterior maintenance, lawn care, snow removal
- 3 Units
- Gretchen Association, Phone Number (847) 742-5555
- Heartland Meadows Subdivision
- Property managed by Rage Management
Pet Policy
- Pets up to 50 lbs
- Dogs and Cats Allowed
Security
- Resident Manager or Management On Site
- Storm Screens
- Carbon Monoxide Detectors
Map
Home Values in the Area
Average Home Value in this Area
Property History
| Date | Event | Price | Change | Sq Ft Price |
|---|---|---|---|---|
| 10/18/2024 10/18/24 | Sold | $216,000 | +0.5% | $205 / Sq Ft |
| 09/15/2024 09/15/24 | Pending | -- | -- | -- |
| 09/10/2024 09/10/24 | For Sale | $215,000 | -- | $204 / Sq Ft |
Tax History
| Year | Tax Paid | Tax Assessment Tax Assessment Total Assessment is a certain percentage of the fair market value that is determined by local assessors to be the total taxable value of land and additions on the property. | Land | Improvement |
|---|---|---|---|---|
| 2023 | $3,170 | $45,779 | $13,063 | $32,716 |
| 2022 | $3,076 | $41,742 | $11,911 | $29,831 |
| 2021 | $2,876 | $39,026 | $11,136 | $27,890 |
| 2020 | $2,662 | $35,988 | $10,631 | $25,357 |
| 2019 | $2,548 | $34,281 | $10,127 | $24,154 |
| 2018 | $2,478 | $32,295 | $9,540 | $22,755 |
| 2017 | $2,336 | $30,531 | $9,019 | $21,512 |
| 2016 | $2,198 | $28,324 | $8,367 | $19,957 |
| 2015 | -- | $25,961 | $7,669 | $18,292 |
| 2014 | -- | $25,640 | $7,574 | $18,066 |
| 2013 | -- | $28,377 | $7,774 | $20,603 |
Mortgage History
| Date | Status | Loan Amount | Loan Type |
|---|---|---|---|
| Previous Owner | $172,800 | New Conventional | |
| Previous Owner | $70,434 | New Conventional | |
| Previous Owner | $74,689 | Unknown | |
| Previous Owner | $75,398 | Unknown | |
| Previous Owner | $79,750 | Unknown | |
| Previous Owner | $87,000 | FHA |
Deed History
| Date | Type | Sale Price | Title Company |
|---|---|---|---|
| Quit Claim Deed | -- | Chicago Title | |
| Warranty Deed | $216,000 | First American Title | |
| Warranty Deed | $90,000 | Ticor Title Ins |
Similar Homes in the area
Source: Midwest Real Estate Data (MRED)
MLS Number: 12160663
APN: 06-27-305-030
- 729 Fieldcrest Dr Unit C
- 653 Fairview Ln
- 1231 Angeline Dr
- 21 Cascade Ct Unit 5
- 1501 Arbor Ln
- 1314 Sandhurst Ln Unit 3
- 459 Hobart Dr
- 960 Annandale Dr
- 2311 Nantucket Ln
- 1815 College Green Dr
- 1866 Aronomink Cir Unit 4
- 665 Renee Dr
- 2358 Nantucket Ln
- 1680 Pebble Beach Cir
- 1469 Birch Ln
- 1027 Blazing Star St
- 1145 Delta Ct Unit 253D
- 440 Charles Ct
- 1085 Delta Dr Unit 302B
- 1497 N Pembroke Dr






