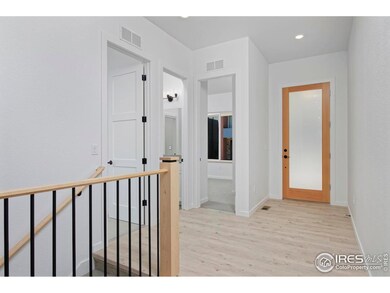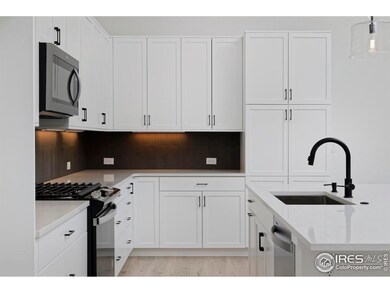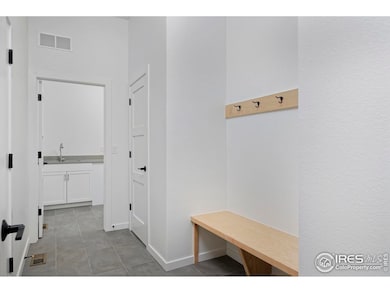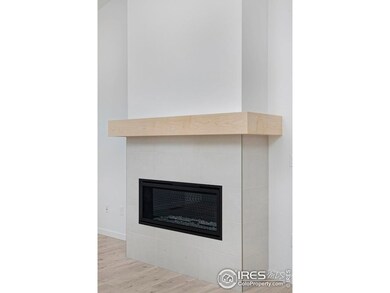
731 Kubat Ln Unit A Longmont, CO 80503
Upper Clover Basin NeighborhoodEstimated payment $6,007/month
Highlights
- New Construction
- Green Energy Generation
- Contemporary Architecture
- Blue Mountain Elementary School Rated A
- Open Floorplan
- Cathedral Ceiling
About This Home
Welcome to the convenience of single level living in this well-designed, low maintenance MODERN FARMHOUSE duplex on the west side of the neighborhood. The fluid floorplan has 3 bedrooms on the main level with central kitchen/dining/living room. Enjoy quartz countertops, large kitchen island, KitchenCraft cabinetry & single bowl stainless steel undermount sink in the kitchen. Wide plank vinyl flooring, 8-foot 3-panel painted white doors in common areas, Cosmo gas fireplace in the living room, and back patio trellis are just a few of the luxury features you'll find in this home. Owner's entry with maple bench & hooks opens to 2-car garage. Included features include A/C & Navian tankless water heater. Potential to finish lower level with additional bedrooms, full bathroom, & rec room.
Townhouse Details
Home Type
- Townhome
Year Built
- Built in 2023 | New Construction
Lot Details
- Property fronts an alley
- Wood Fence
HOA Fees
- $414 Monthly HOA Fees
Parking
- 2 Car Attached Garage
- Alley Access
- Garage Door Opener
Home Design
- Half Duplex
- Contemporary Architecture
- Wood Frame Construction
- Composition Roof
Interior Spaces
- 1,659 Sq Ft Home
- 1-Story Property
- Open Floorplan
- Cathedral Ceiling
- Gas Fireplace
- Double Pane Windows
- Living Room with Fireplace
- Dining Room
- Unfinished Basement
- Basement Fills Entire Space Under The House
Kitchen
- Gas Oven or Range
- Microwave
- Dishwasher
- Kitchen Island
- Disposal
Flooring
- Carpet
- Luxury Vinyl Tile
Bedrooms and Bathrooms
- 3 Bedrooms
- Walk-In Closet
Laundry
- Laundry on main level
- Washer and Dryer Hookup
Eco-Friendly Details
- Energy-Efficient HVAC
- Green Energy Generation
- Energy-Efficient Thermostat
Outdoor Features
- Patio
- Exterior Lighting
Schools
- Blue Mountain Elementary School
- Altona Middle School
- Silver Creek High School
Utilities
- Forced Air Heating and Cooling System
Community Details
Overview
- Association fees include trash, snow removal, ground maintenance, management, utilities, maintenance structure, water/sewer, hazard insurance
- Built by Markel Homes
- West Grange Subdivision
Recreation
- Park
Map
Home Values in the Area
Average Home Value in this Area
Property History
| Date | Event | Price | Change | Sq Ft Price |
|---|---|---|---|---|
| 01/31/2025 01/31/25 | Price Changed | $849,900 | -3.4% | $512 / Sq Ft |
| 10/26/2024 10/26/24 | For Sale | $879,900 | -- | $530 / Sq Ft |
Similar Homes in Longmont, CO
Source: IRES MLS
MLS Number: 1021384
- 731 Kubat Ln Unit A
- 751 W Grange Ct Unit A
- 751 W Grange Ct Unit B
- 733 Kubat Ln Unit A
- 733 Kubat Ln Unit B
- 733 Kubat Ln Unit D
- 5567 Moosehead Cir
- 5620 Cottontail Dr
- 5717 Four Leaf Dr
- 5626 Four Leaf Dr
- 5604 Grandville Ave
- 5584 Moosehead Cir
- 5575 Moosehead Cir
- 603 Mountain Dr
- 1111 Mountain Dr Unit B
- 7373 Nelson Rd
- 8058 Nelson Lakes Dr
- 821 Robert St
- 1427 Cannon Mountain Dr
- 737 Snowberry St






