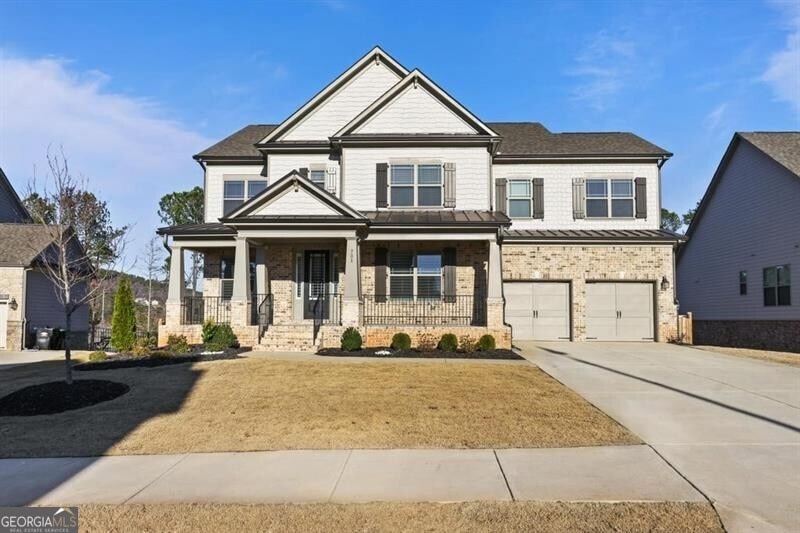This stunning two-story Craftsman home is in the highly sought-after Kyle Farm Community, known for its top schools and a wealth of amenities. The exterior boasts a brick front and Hardi-Plank siding, ensuring both beauty and durability. As you enter, you'll find a formal dining area on your right, featuring a trey ceiling, Board and Batten wainscoting, and crown molding, while to your left is a wonderful office space with a view of the front yard. The main level is adorned with extensive wood trim and plantation shutters, adding a touch of elegance throughout. The living room invites you in with a gas log fireplace, perfect for cozy Georgia nights. It seamlessly flows into the kitchen, which is a chef's dream with stainless steel double ovens, a gas cooktop, a dishwasher, a farmhouse sink, and granite countertops with a tiled backsplash. A new butler's pantry with glass doors, an additional pantry, a mudroom, and a spacious home office with granite countertops round out this level. Upstairs, you'll discover four more bedrooms, including a luxurious primary suite with a double trey ceiling and plantation shutters. The spa-like primary bathroom offers a double vanity, a huge soaking tub, and a tiled walk-in shower with seating. The terrace level is finished to the same high standard as the main levels, complete with crown molding, recessed lighting, plantation shutters, and flooring. This level also includes a second laundry room, a second kitchen, a full bathroom, a bedroom, and a large finished area that could serve as another bedroom. The main level also features a large deck, ideal for entertaining, overlooking a spacious backyard with a new privacy fence. This home truly offers a blend of elegance, functionality, and comfort, making it an ideal sanctuary for any family.

