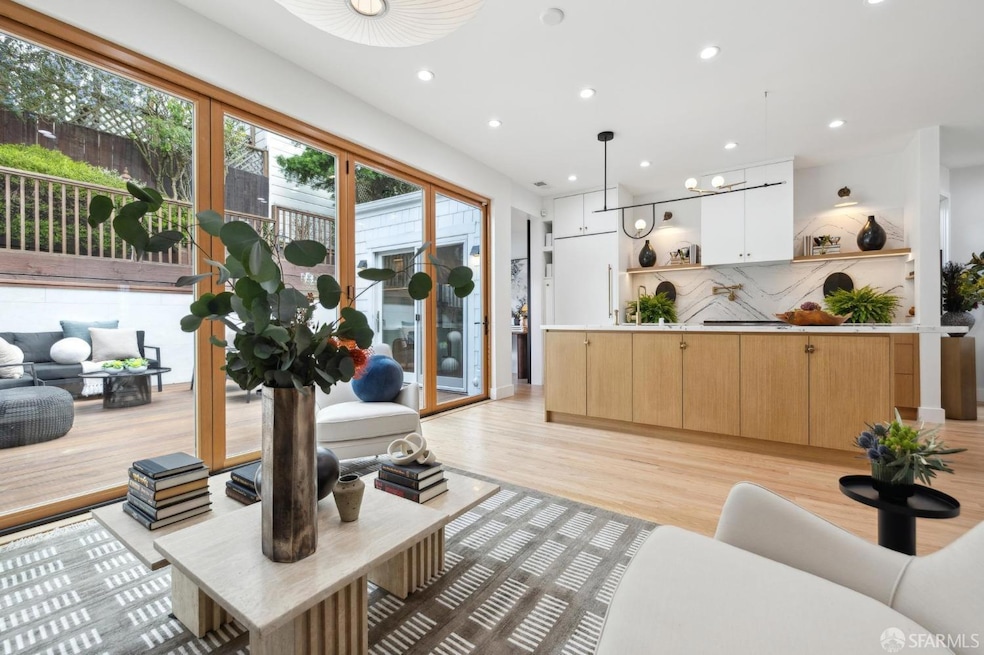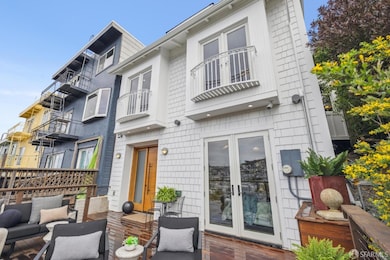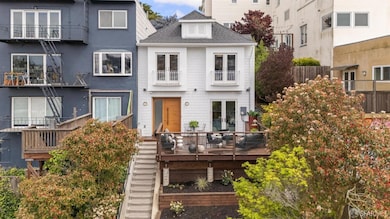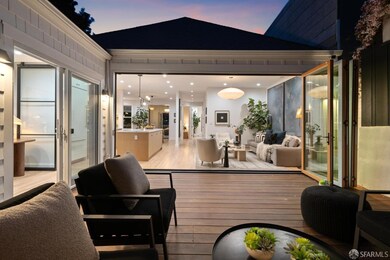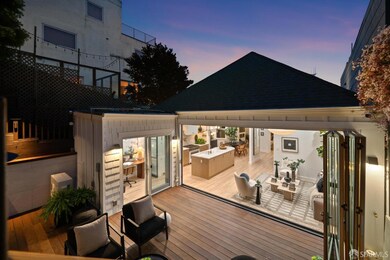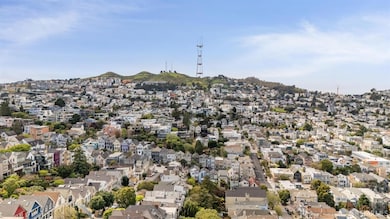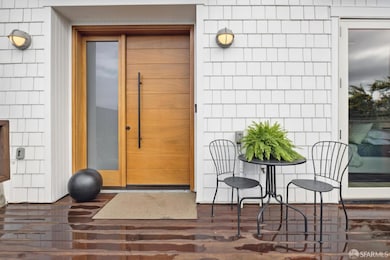
Estimated payment $18,128/month
Highlights
- Views of Sutro Tower
- 5-minute walk to Church And 20Th Street
- Fireplace in Primary Bedroom
- Harvey Milk Civil Rights Academy Rated A
- Built-In Refrigerator
- Soaking Tub in Primary Bathroom
About This Home
A Reimagined Designer's Gem w/ Spectacular Views! Discover the ultimate blend of luxury & style; a 3-yr remodel has transformed this home into an exquisite masterpiece. Enjoy panoramic vistas from both lvls of this stunning home that has been cleverly designed w/ the finest custom finishes sourced from Italy, France & Japan. Imported fixtures, gorgeous flooring & striking lighting elevate the spaces, while 17' sliding bi-fold doors bring the indoors out, creating a seamless flow for an unparalleled indoor/outdoor lifestyle. Enjoy the home's backyard, or relax out front on a spacious walkout deck & enjoy breathtaking sunset views. The kitchen features custom solid maple Canadian cabinets w/ hardware by Jean Stoffer Design, along w/ a Waterworks pot filler & kitchen faucet. The Bertazzoni 6-burner gas range & Prof. series 36 fridge, compliment a Miele DW & Bosch microwave drawer, creating the perfect blend of form + function.The baths are nothing short of spectacular, featuring the Agape Lariana bathtub, designed by Patricia Urquiola & crafted in Italy. The stunning white + light grey combo creates a soothing retreat. The prmry bath boasts Biyusai tile from INAX, handmade in Japan, while the 2nd-floor bath is adorned w/Yuki Border tile; a timeless touch.
Open House Schedule
-
Saturday, April 26, 202512:00 to 1:30 pm4/26/2025 12:00:00 PM +00:004/26/2025 1:30:00 PM +00:00To-the-studs three year remodel! Imported fixtures and finishes throughout. Fabulous panoramic views from both levels. Floor to ceiling doors to reveal an indoor / outdoor lifestyle with rear yard. A/CAdd to Calendar
Home Details
Home Type
- Single Family
Est. Annual Taxes
- $24,007
Year Built
- Built in 1909
Property Views
- Sutro Tower
- City Lights
Interior Spaces
- 1,769 Sq Ft Home
- Gas Log Fireplace
- Living Room
- Dining Room
- Home Office
- Wood Flooring
Kitchen
- Free-Standing Gas Range
- Range Hood
- Microwave
- Built-In Refrigerator
- Dishwasher
- Kitchen Island
- Stone Countertops
Bedrooms and Bathrooms
- Fireplace in Primary Bedroom
- Walk-In Closet
- 2 Full Bathrooms
- Secondary Bathroom Double Sinks
- Dual Vanity Sinks in Primary Bathroom
- Soaking Tub in Primary Bathroom
- Separate Shower
Laundry
- Laundry Room
- Dryer
- Washer
Additional Features
- Front Porch
- 2,993 Sq Ft Lot
- Central Heating and Cooling System
Listing and Financial Details
- Assessor Parcel Number 3604-054
Map
Home Values in the Area
Average Home Value in this Area
Tax History
| Year | Tax Paid | Tax Assessment Tax Assessment Total Assessment is a certain percentage of the fair market value that is determined by local assessors to be the total taxable value of land and additions on the property. | Land | Improvement |
|---|---|---|---|---|
| 2024 | $24,007 | $1,981,960 | $1,387,372 | $594,588 |
| 2023 | $23,650 | $1,943,100 | $1,360,170 | $582,930 |
| 2022 | $23,207 | $1,905,000 | $1,333,500 | $571,500 |
| 2021 | $14,693 | $1,182,205 | $702,464 | $479,741 |
| 2020 | $14,813 | $1,170,085 | $695,262 | $474,823 |
| 2019 | $14,258 | $1,147,144 | $681,630 | $465,514 |
| 2018 | $16,611 | $1,124,652 | $668,265 | $456,387 |
| 2017 | $13,298 | $1,100,913 | $655,162 | $445,751 |
| 2016 | $13,079 | $1,079,327 | $642,316 | $437,011 |
| 2015 | $16,937 | $1,063,115 | $632,668 | $430,447 |
| 2014 | $14,308 | $1,042,291 | $620,275 | $422,016 |
Property History
| Date | Event | Price | Change | Sq Ft Price |
|---|---|---|---|---|
| 04/03/2025 04/03/25 | For Sale | $2,895,000 | +52.0% | $1,637 / Sq Ft |
| 09/20/2021 09/20/21 | Sold | $1,905,000 | +5.9% | $1,300 / Sq Ft |
| 08/14/2021 08/14/21 | Pending | -- | -- | -- |
| 07/23/2021 07/23/21 | For Sale | $1,799,000 | -- | $1,228 / Sq Ft |
Deed History
| Date | Type | Sale Price | Title Company |
|---|---|---|---|
| Grant Deed | $1,905,000 | First American Title Company | |
| Interfamily Deed Transfer | -- | Old Republic Title | |
| Interfamily Deed Transfer | -- | Stewart Title Company | |
| Grant Deed | $167,500 | Chicago Title C0 | |
| Interfamily Deed Transfer | -- | Chicago Title Company | |
| Grant Deed | $875,000 | First American Title Co | |
| Interfamily Deed Transfer | -- | Fidelity National Title Co | |
| Interfamily Deed Transfer | -- | Fidelity National Title Co |
Mortgage History
| Date | Status | Loan Amount | Loan Type |
|---|---|---|---|
| Open | $1,333,500 | New Conventional | |
| Previous Owner | $202,000 | Future Advance Clause Open End Mortgage | |
| Previous Owner | $335,000 | Credit Line Revolving | |
| Previous Owner | $650,000 | No Value Available | |
| Previous Owner | $414,000 | No Value Available | |
| Closed | $137,500 | No Value Available |
Similar Homes in San Francisco, CA
Source: San Francisco Association of REALTORS® MLS
MLS Number: 425023758
APN: 3604-054
