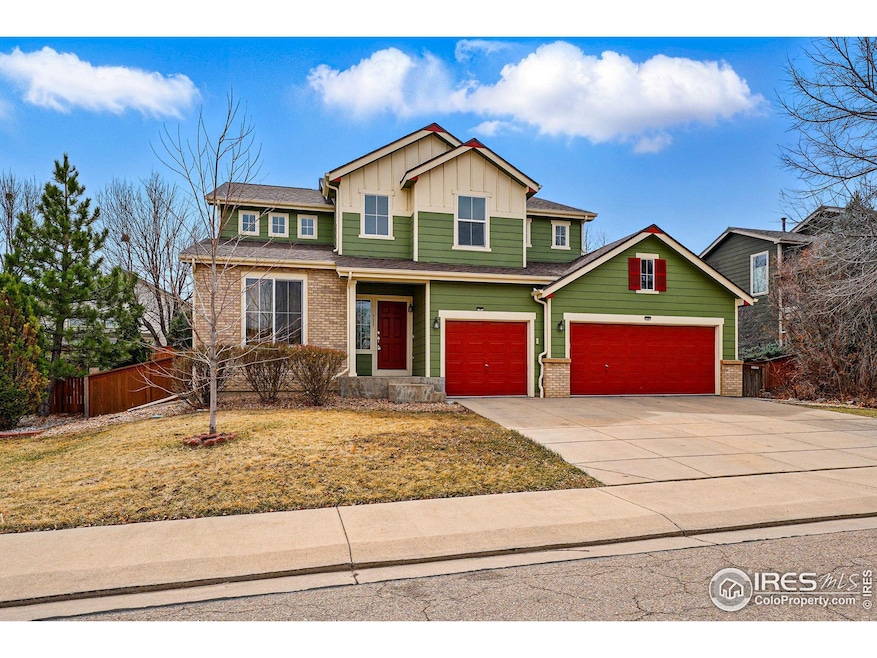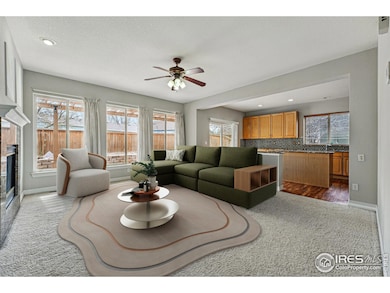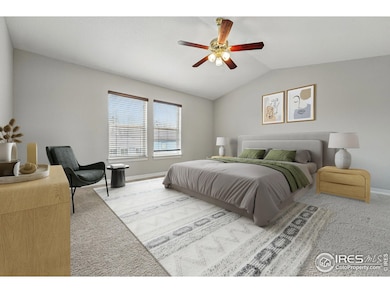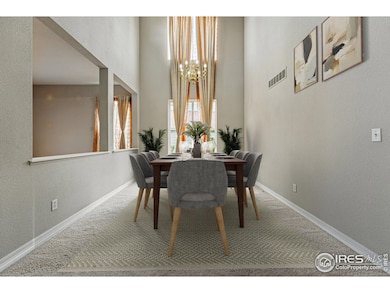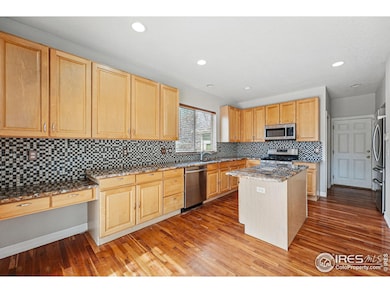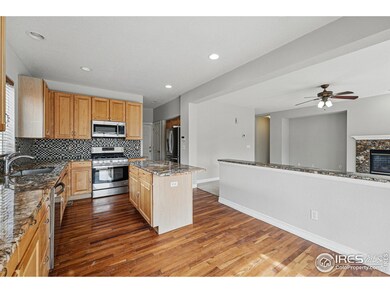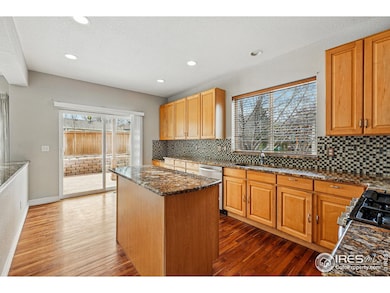
731 Picket Ln Longmont, CO 80504
East Side NeighborhoodEstimated payment $4,385/month
Highlights
- Open Floorplan
- Cathedral Ceiling
- Main Floor Bedroom
- Contemporary Architecture
- Wood Flooring
- Home Office
About This Home
This stunning 4-bedroom home features a rare and flexible floor plan, designed to suit various lifestyles. On the main level, you'll find a spacious bedroom with a full bath, perfect for guests or multi-generational living. Fresh, neutral paint throughout gives the home a modern and inviting feel. The kitchen boasts high-end granite countertops, gas stove, and lots of storage that complements the sleek, modern finishes throughout the home. All appliances stay, making this home move-in ready and easy to enjoy. Upstairs, the primary bedroom is a true retreat, with a large walk-in closet providing ample storage and a 5 piece bath. Two additional well-sized bedrooms share a bathroom, and a roomy loft area offers endless possibilities- whether you need an office, gameroom, or additional living space. The full, unfinished basement is a blank canvas, offering the potential for expansion or customization to suit your needs. Outside, the patio is designed for relaxation and entertainment, with a pergola featuring built-in lights and Bluetooth speakers-ideal for evening gatherings. The vegetable beds with an efficient drip system ensure that gardening is both easy and productive. Plus, it's located in a highly desirable area close to shopping, I-25, and nearby trails, parks, YMCA, & Centennial Pool providing convenience and plenty of recreational opportunities. It's the perfect blend of comfort, style, and practicality-ready for you to make it your own!
Home Details
Home Type
- Single Family
Est. Annual Taxes
- $4,138
Year Built
- Built in 2002
Lot Details
- 7,151 Sq Ft Lot
- Fenced
- Sprinkler System
HOA Fees
- $50 Monthly HOA Fees
Parking
- 3 Car Attached Garage
- Garage Door Opener
Home Design
- Contemporary Architecture
- Wood Frame Construction
- Composition Roof
Interior Spaces
- 2,561 Sq Ft Home
- 2-Story Property
- Open Floorplan
- Cathedral Ceiling
- Ceiling Fan
- Gas Log Fireplace
- Window Treatments
- Family Room
- Dining Room
- Home Office
- Unfinished Basement
- Basement Fills Entire Space Under The House
Kitchen
- Eat-In Kitchen
- Gas Oven or Range
- Microwave
- Dishwasher
- Kitchen Island
- Disposal
Flooring
- Wood
- Carpet
Bedrooms and Bathrooms
- 4 Bedrooms
- Main Floor Bedroom
- Walk-In Closet
- 3 Full Bathrooms
- Primary bathroom on main floor
Laundry
- Laundry on main level
- Dryer
- Washer
Outdoor Features
- Patio
- Exterior Lighting
Schools
- Timberline Elementary School
- Timberline Middle School
- Skyline High School
Utilities
- Forced Air Heating and Cooling System
- High Speed Internet
- Satellite Dish
Listing and Financial Details
- Assessor Parcel Number R0146446
Community Details
Overview
- Association fees include common amenities, management
- Dodd Estates 1 Subdivision
Recreation
- Park
Map
Home Values in the Area
Average Home Value in this Area
Tax History
| Year | Tax Paid | Tax Assessment Tax Assessment Total Assessment is a certain percentage of the fair market value that is determined by local assessors to be the total taxable value of land and additions on the property. | Land | Improvement |
|---|---|---|---|---|
| 2024 | $4,081 | $43,255 | $5,232 | $38,023 |
| 2023 | $4,081 | $43,255 | $8,918 | $38,023 |
| 2022 | $3,666 | $37,044 | $6,707 | $30,337 |
| 2021 | $3,713 | $38,110 | $6,900 | $31,210 |
| 2020 | $3,282 | $33,784 | $5,148 | $28,636 |
| 2019 | $3,230 | $33,784 | $5,148 | $28,636 |
| 2018 | $2,950 | $31,061 | $5,184 | $25,877 |
| 2017 | $2,910 | $34,339 | $5,731 | $28,608 |
| 2016 | $2,661 | $27,844 | $7,084 | $20,760 |
| 2015 | $2,536 | $22,908 | $5,094 | $17,814 |
| 2014 | $2,140 | $22,908 | $5,094 | $17,814 |
Property History
| Date | Event | Price | Change | Sq Ft Price |
|---|---|---|---|---|
| 04/01/2025 04/01/25 | For Sale | $715,000 | -- | $279 / Sq Ft |
Deed History
| Date | Type | Sale Price | Title Company |
|---|---|---|---|
| Quit Claim Deed | -- | None Available | |
| Interfamily Deed Transfer | -- | None Available | |
| Warranty Deed | $300,000 | Land Title Guarantee Company | |
| Interfamily Deed Transfer | -- | -- | |
| Warranty Deed | $272,000 | Land Title Guarantee Company |
Mortgage History
| Date | Status | Loan Amount | Loan Type |
|---|---|---|---|
| Previous Owner | $218,874 | Unknown | |
| Previous Owner | $220,000 | Purchase Money Mortgage | |
| Previous Owner | $268,211 | FHA |
Similar Homes in Longmont, CO
Source: IRES MLS
MLS Number: 1029326
APN: 1205351-20-005
- 1528 Alpine St
- 516 Folklore Ave
- 664 Clarendon Dr
- 1019 Red Oak Dr
- 1026 Red Oak Dr
- 1331 Alpine St
- 1638 Meeker Dr
- 1629 Metropolitan Dr
- 1524 Twin Sisters Dr
- 1730 Crestone Dr
- 1518 Whitehall Dr
- 1173 Fall River Cir
- 218 Pikes Peak Place
- 1189 Fall River Cir
- 1219 Cedarwood Dr
- 1831 Ashford Cir
- 1942 Kentmere Dr
- 1608 Cedarwood Dr
- 909 Glenarbor Cir
- 147 Dawson Place
