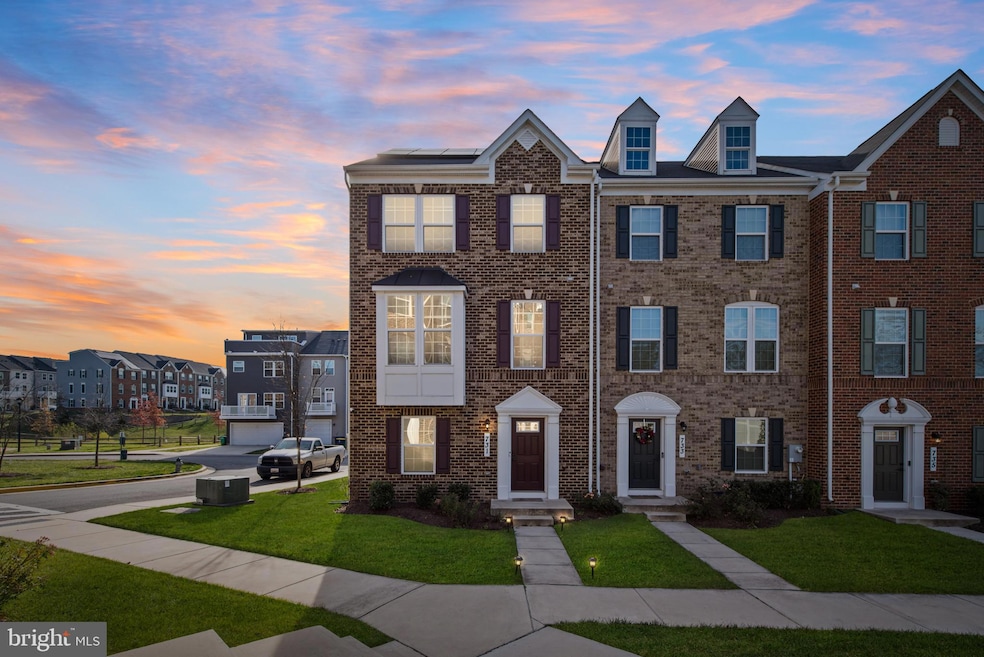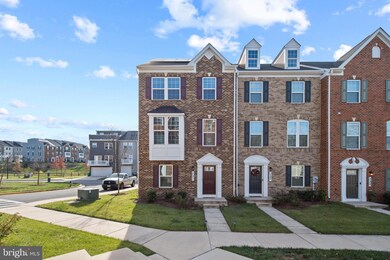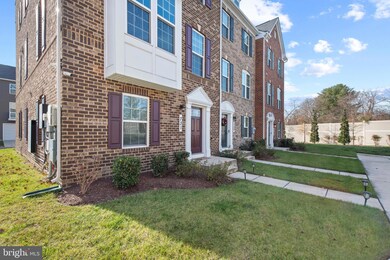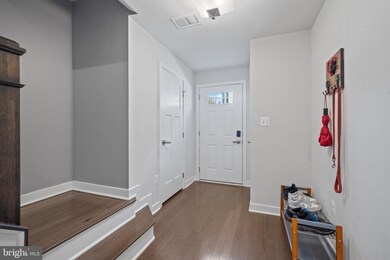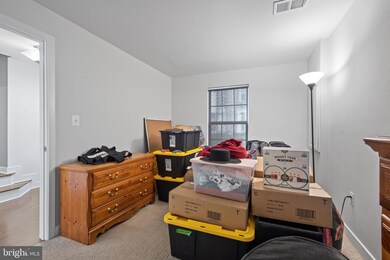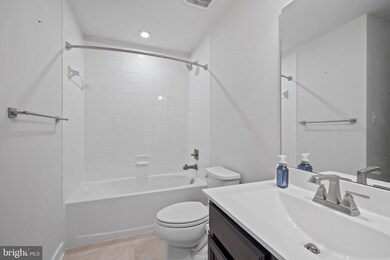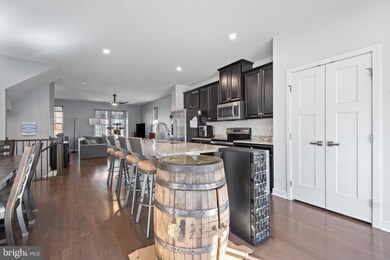
731 Sky Bridge Dr Upper Marlboro, MD 20774
Lake Arbor NeighborhoodHighlights
- Eat-In Gourmet Kitchen
- Deck
- Wood Flooring
- Open Floorplan
- Traditional Architecture
- Upgraded Countertops
About This Home
As of February 2025Great opportunity to own this 4 Bedroom, 4.5 Baths End-Unit Townhome only 5 years old w/ High Ceilings and lots of Natural Light on all 4 levels. This Townhome was built in 2019 with a modern, open concept, perfect for hosting social gatherings or if you prefer having plenty of your own space. The walk-in main level includes a bedroom and full bath as well as access to a large 2 car garage. The garage includes a 50amp electrical outlet capable of being used as an electrical car charging station. The driveway has space for 2 additional cars off the back of the home, underneath the back deck. The kitchen on the 2nd Level has beautiful wood flooring throughout, stainless steel appliances, pantry, dining area and granite counter tops, including a deluxe sized granite island w/ barstool seating. Off the kitchen is a large family room w/ a half bath. The 3rd level includes a spacious primary bedroom includes a walk in closet and private en-suite bathroom equipped with a soaking tub and separate shower. Also on the 3rd Level you will be excited to find a full laundry room w/ frontload washer and dryer and an additional bedroom w/ en-suite that includes tile flooring and Tub/Shower Combo. The 4th Level bedroom includes its own full bath as well as access to your private deck. This incredible home has not one but two decks, one located off the kitchen and the other located off of the 4th floor loft, great for enjoying a cup of coffee/tea in the morning, sun tanning, sunset views or an evening cocktail. Additional items to mention: The foyer and all the stairs are hardwood, Solar panels & Battery back up OWNED OUTRIGHT/FULLY PAID. Solar panels are on the roof that benefit immensely, earning credits on the energy bills. Solar Battery Backup connected to the side of the house, this will power the house during any power outage. No front foot fee, Seller has paid in full. And the best part...
LOCATION***LOCATION*** LOCATION*** Just off of I-495, 1/2 mile to the metro station, easy commute just over 10 miles to Andrews Airforce Base & to the center of DC, under 30 miles to NSA, Annapolis and the Naval Academy , nearby Woodmore Town Center, Shopping, Dining, Entertainment, and More! This one will go fast schedule your showing ASAP.
Professional photos will be added 12/5
Townhouse Details
Home Type
- Townhome
Est. Annual Taxes
- $6,363
Year Built
- Built in 2019
Lot Details
- 2,153 Sq Ft Lot
- Property is in excellent condition
HOA Fees
- $171 Monthly HOA Fees
Parking
- 2 Car Attached Garage
- 2 Driveway Spaces
- Electric Vehicle Home Charger
- Rear-Facing Garage
Home Design
- Traditional Architecture
- Brick Exterior Construction
- Slab Foundation
- Vinyl Siding
Interior Spaces
- 2,532 Sq Ft Home
- Property has 4 Levels
- Open Floorplan
- Ceiling height of 9 feet or more
- Recessed Lighting
- Entrance Foyer
- Family Room
Kitchen
- Eat-In Gourmet Kitchen
- Butlers Pantry
- Built-In Microwave
- Dishwasher
- Stainless Steel Appliances
- Kitchen Island
- Upgraded Countertops
- Disposal
Flooring
- Wood
- Carpet
- Ceramic Tile
Bedrooms and Bathrooms
- En-Suite Primary Bedroom
- En-Suite Bathroom
- Walk-In Closet
- Soaking Tub
Laundry
- Laundry Room
- Laundry on upper level
- Front Loading Dryer
- Front Loading Washer
Home Security
Outdoor Features
- Balcony
- Deck
- Rain Gutters
Utilities
- Central Heating and Cooling System
- Electric Water Heater
Listing and Financial Details
- Assessor Parcel Number 17135571891
Community Details
Overview
- Association fees include common area maintenance, lawn maintenance, management, reserve funds, snow removal, trash
- Largo Crescent HOA
- Largo Town Center Subdivision, Strauss Attic Floorplan
- Property Manager
Pet Policy
- Pets Allowed
Security
- Fire and Smoke Detector
- Fire Sprinkler System
Map
Home Values in the Area
Average Home Value in this Area
Property History
| Date | Event | Price | Change | Sq Ft Price |
|---|---|---|---|---|
| 02/26/2025 02/26/25 | Sold | $530,000 | 0.0% | $209 / Sq Ft |
| 12/05/2024 12/05/24 | For Sale | $530,000 | -- | $209 / Sq Ft |
Tax History
| Year | Tax Paid | Tax Assessment Tax Assessment Total Assessment is a certain percentage of the fair market value that is determined by local assessors to be the total taxable value of land and additions on the property. | Land | Improvement |
|---|---|---|---|---|
| 2024 | $5,838 | $428,200 | $0 | $0 |
| 2023 | $5,568 | $401,100 | $80,000 | $321,100 |
| 2022 | $4,998 | $365,600 | $0 | $0 |
| 2021 | $4,690 | $330,100 | $0 | $0 |
| 2020 | $4,398 | $294,600 | $70,000 | $224,600 |
| 2019 | $112 | $7,800 | $7,800 | $0 |
| 2018 | $136 | $7,800 | $7,800 | $0 |
| 2017 | $136 | $7,800 | $0 | $0 |
| 2016 | -- | $7,800 | $0 | $0 |
Mortgage History
| Date | Status | Loan Amount | Loan Type |
|---|---|---|---|
| Open | $530,000 | VA | |
| Closed | $530,000 | VA | |
| Previous Owner | $353,600 | New Conventional |
Deed History
| Date | Type | Sale Price | Title Company |
|---|---|---|---|
| Deed | $530,000 | Prime Title Group | |
| Deed | $530,000 | Prime Title Group | |
| Deed | $449,445 | Nvr Setmnt Svcs Of Md Inc | |
| Deed | $315,000 | Nvr Settlement Services |
Similar Homes in Upper Marlboro, MD
Source: Bright MLS
MLS Number: MDPG2131730
APN: 13-5571891
- 9601 Lake Pointe Ct Unit 202
- 9709 Lake Pointe Ct Unit 304
- 9808 Lake Pointe Ct Unit 201
- 9715 Lake Pointe Ct Unit 302
- 10109 Autumn Ridge Ct
- 8961 Town Center Cir Unit 203
- 39 Cable Hollow Way
- 9936 Royal Commerce Place
- 10173 Scotch Hill Dr Unit 27-3
- 138 Perth Amboy Ct
- 9924 Prince Royal Place
- 10117 Prince Place Unit 403-2B
- 10115 Prince Place Unit 404-2A
- 10206 Prince Place Unit 4-204
- 10206 Prince Place Unit 4-203
- 10204 Prince Place Unit 3-308
- 10137 Prince Place Unit 203-6B
- 10222 Prince Place Unit 11-T2
- 610 Lisle Dr
- 10419 Beacon Ridge Dr Unit 8-302
