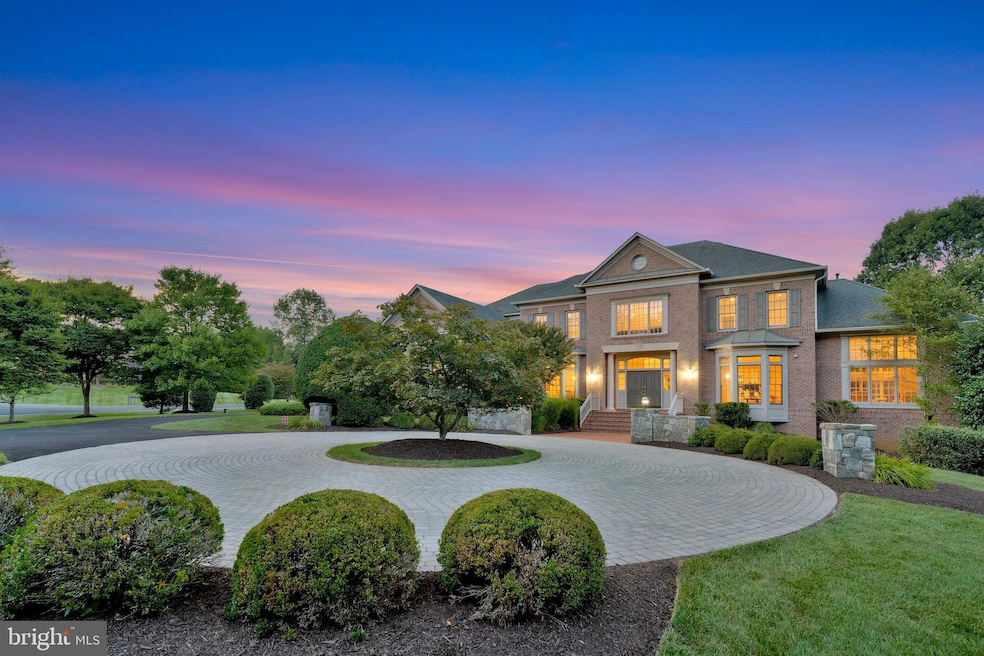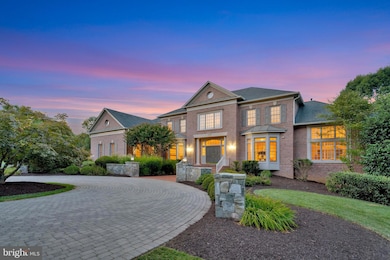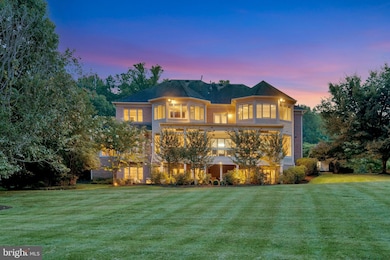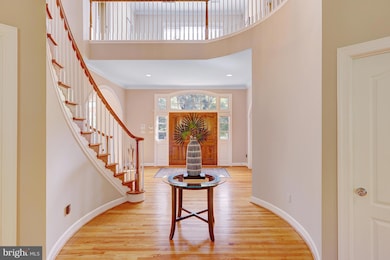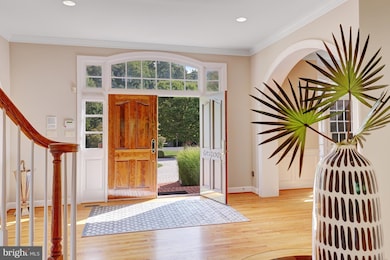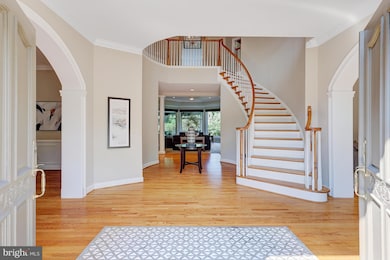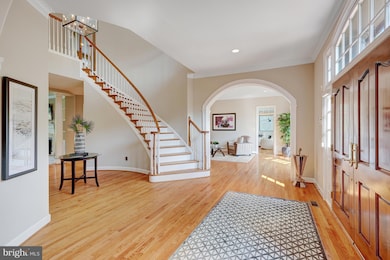
731 Strawfield Ln Great Falls, VA 22066
Estimated payment $19,172/month
Highlights
- Curved or Spiral Staircase
- Colonial Architecture
- Traditional Floor Plan
- Great Falls Elementary School Rated A
- Two Story Ceilings
- Wood Flooring
About This Home
Welcome to this stunning Gulick-built Woodley Model, a home that has been meticulously maintained and thoughtfully updated. The new screened porch is a highlight, featuring four heaters, ceiling fans and a built-in BBQ and collapsible folding, glass doors that transform the space into an additional room. Inside, you’ll find 6 bedrooms, full baths and 2 half baths, along with elegant hardwood floors on the upper-level hallway, custom closets in the owner’s suite, and custom wine storage in the lower level.
The main level impresses with a dramatic two-story foyer with a curved staircase formal living and dining rooms with arched entryways, and a sunlit two-story conservatory and family room accented by a gas fireplace and columns. The gourmet kitchen is a chef’s delight, complete with a breakfast area, second staircase and an adjoining sunroom.
The spacious owner’s suite is a retreat, featuring a sitting area, private balcony, expansive walk-in closet and a luxurious bath. The walk-out lower level is designed for entertainment, boasting a wet bar, recreation/playroom, media room, exercise room and an additional bedroom with a shared full bath.
Outside enjoy vibrant landscaping, a private and peaceful patio, 3 car garage and a circular paver driveway. Conveniently located near Great Falls Park and McLean, this home offers the perfect blend of luxury and location.
Home Details
Home Type
- Single Family
Est. Annual Taxes
- $28,275
Year Built
- Built in 2003
Lot Details
- 1.91 Acre Lot
- Southeast Facing Home
- Landscaped
- Property is in excellent condition
- Property is zoned 100
HOA Fees
- $100 Monthly HOA Fees
Parking
- 3 Car Attached Garage
- Side Facing Garage
- Garage Door Opener
- Circular Driveway
Home Design
- Colonial Architecture
- Brick Exterior Construction
- Concrete Perimeter Foundation
Interior Spaces
- Property has 3 Levels
- Traditional Floor Plan
- Wet Bar
- Curved or Spiral Staircase
- Dual Staircase
- Built-In Features
- Chair Railings
- Crown Molding
- Wainscoting
- Tray Ceiling
- Two Story Ceilings
- Recessed Lighting
- 1 Fireplace
- Palladian Windows
- Bay Window
- French Doors
- Family Room Off Kitchen
- Living Room
- Dining Room
- Library
- Sun or Florida Room
- Home Security System
Kitchen
- Breakfast Room
- Eat-In Kitchen
- Butlers Pantry
- Built-In Double Oven
- Cooktop
- Microwave
- Dishwasher
- Kitchen Island
Flooring
- Wood
- Carpet
Bedrooms and Bathrooms
- En-Suite Primary Bedroom
- En-Suite Bathroom
Laundry
- Dryer
- Washer
Finished Basement
- Walk-Out Basement
- Connecting Stairway
- Exterior Basement Entry
- Basement Windows
Outdoor Features
- Screened Patio
- Outdoor Grill
- Porch
Schools
- Great Falls Elementary School
- Cooper Middle School
- Langley High School
Utilities
- Forced Air Heating and Cooling System
- Well
- Natural Gas Water Heater
- Septic Less Than The Number Of Bedrooms
Community Details
- Association fees include common area maintenance
- Built by GULICK
- Riverbend Subdivision
Listing and Financial Details
- Assessor Parcel Number 0132 08 0020
Map
Home Values in the Area
Average Home Value in this Area
Tax History
| Year | Tax Paid | Tax Assessment Tax Assessment Total Assessment is a certain percentage of the fair market value that is determined by local assessors to be the total taxable value of land and additions on the property. | Land | Improvement |
|---|---|---|---|---|
| 2024 | $28,275 | $2,440,650 | $814,000 | $1,626,650 |
| 2023 | $27,272 | $2,416,650 | $790,000 | $1,626,650 |
| 2022 | $22,842 | $1,997,580 | $718,000 | $1,279,580 |
| 2021 | $22,679 | $1,932,580 | $653,000 | $1,279,580 |
| 2020 | $22,290 | $1,883,370 | $653,000 | $1,230,370 |
| 2019 | $21,925 | $1,852,520 | $653,000 | $1,199,520 |
| 2018 | $21,879 | $1,902,500 | $653,000 | $1,249,500 |
| 2017 | $22,088 | $1,902,500 | $653,000 | $1,249,500 |
| 2016 | $21,910 | $1,891,280 | $653,000 | $1,238,280 |
| 2015 | $20,800 | $1,863,790 | $653,000 | $1,210,790 |
| 2014 | $23,458 | $2,106,670 | $653,000 | $1,453,670 |
Property History
| Date | Event | Price | Change | Sq Ft Price |
|---|---|---|---|---|
| 03/24/2025 03/24/25 | For Sale | $2,995,000 | +51.6% | $299 / Sq Ft |
| 06/23/2016 06/23/16 | Sold | $1,975,000 | -3.7% | $237 / Sq Ft |
| 05/25/2016 05/25/16 | Pending | -- | -- | -- |
| 04/14/2016 04/14/16 | For Sale | $2,050,000 | -- | $246 / Sq Ft |
Deed History
| Date | Type | Sale Price | Title Company |
|---|---|---|---|
| Deed | $135,000 | -- | |
| Warranty Deed | $1,975,000 | Sage Title Group Llc | |
| Deed | $1,770,557 | -- |
Mortgage History
| Date | Status | Loan Amount | Loan Type |
|---|---|---|---|
| Open | $750,310 | New Conventional | |
| Closed | $750,000 | No Value Available | |
| Closed | -- | No Value Available | |
| Closed | $750,000 | Adjustable Rate Mortgage/ARM | |
| Previous Owner | $1,239,389 | New Conventional |
Similar Homes in the area
Source: Bright MLS
MLS Number: VAFX2228514
APN: 0132-08-0020
- 701 River Bend Rd
- 9324 Georgetown Pike
- 9400 Georgetown Pike
- 9020 Old Dominion Dr
- 9341 Cornwell Farm Dr
- 700 Cornwell Manor View Ct
- 9115 Mill Pond Valley Dr
- 9605 Georgetown Pike
- LOT 2 Elsiragy Ct
- 35A Elsiragy Ct
- 35B Elsiragy Ct
- 891 Chinquapin Rd
- 9619 Georgetown Pike
- 928 Peacock Station Rd
- 9212 White Chimney Ln
- 1000 Manning St
- 823 Walker Rd
- 820 Walker Rd
- 9209 Maria Ave
- 9428 Brian Jac Ln
