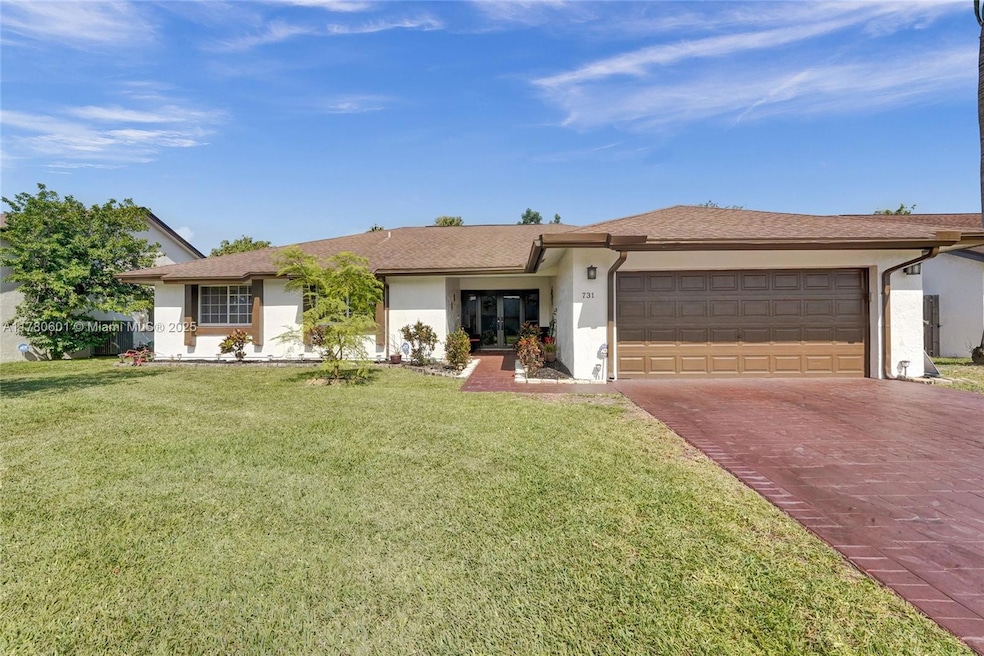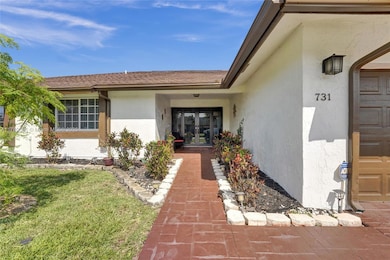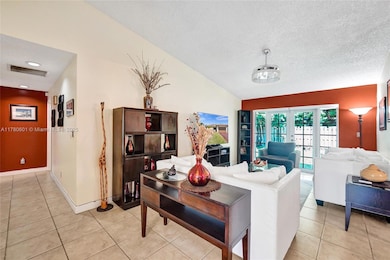
731 SW 99th Ave Pembroke Pines, FL 33025
Lakeside South NeighborhoodEstimated payment $4,171/month
Highlights
- Garden View
- No HOA
- Formal Dining Room
- Sun or Florida Room
- Utility Room in Garage
- Impact Glass
About This Home
Rare gem in the heart of Pembroke Pines—one of Florida’s most sought-after cities! This meticulously maintained 4-bed, 2.5-bath home is larger than the tax roll at ~2,550sqft. You’ll appreciate the spacious open floor & features; 2-car garage, family room, extra room/office, sun room, all impact windows & doors, and more!
The kitchen boasts granite countertops, elegant lighting & retractable ceiling fans throughout. Tile flooring flows seamlessly through the home, creating a luxurious & cohesive aesthetic. A solar water heater is energy efficient, while the expansive backyard—lush with fruit trees—offers both serenity & space for a pool or future expansion.
No HOA fees in the desirable community of Tanglewood Lakes South. This home is waiting for you! Don’t miss out!
Home Details
Home Type
- Single Family
Est. Annual Taxes
- $5,249
Year Built
- Built in 1985
Lot Details
- 7,688 Sq Ft Lot
- West Facing Home
- Property is zoned (R-1B)
Parking
- 2 Car Garage
- Driveway
- Open Parking
Home Design
- Shingle Roof
Interior Spaces
- 1,950 Sq Ft Home
- 1-Story Property
- Blinds
- Family Room
- Formal Dining Room
- Sun or Florida Room
- Utility Room in Garage
- Storage Room
- Tile Flooring
- Garden Views
Kitchen
- Electric Range
- Microwave
- Dishwasher
Bedrooms and Bathrooms
- 4 Bedrooms
- Dual Sinks
Laundry
- Laundry in Garage
- Dryer
- Washer
- Laundry Tub
Home Security
- Impact Glass
- High Impact Door
Schools
- Palm Cove Elementary School
- Pines Middle School
- Flanagan;Charls High School
Additional Features
- Shed
- Central Heating and Cooling System
Community Details
- No Home Owners Association
- Skomill Section Two Subdivision
Listing and Financial Details
- Assessor Parcel Number 514117120910
Map
Home Values in the Area
Average Home Value in this Area
Tax History
| Year | Tax Paid | Tax Assessment Tax Assessment Total Assessment is a certain percentage of the fair market value that is determined by local assessors to be the total taxable value of land and additions on the property. | Land | Improvement |
|---|---|---|---|---|
| 2025 | $7,740 | $303,700 | -- | -- |
| 2024 | $7,583 | $295,150 | -- | -- |
| 2023 | $7,583 | $286,560 | $0 | $0 |
| 2022 | $7,283 | $278,220 | $0 | $0 |
| 2021 | $7,192 | $270,120 | $0 | $0 |
| 2020 | $7,142 | $266,400 | $0 | $0 |
| 2019 | $7,060 | $260,420 | $0 | $0 |
| 2018 | $4,407 | $255,570 | $0 | $0 |
| 2017 | $4,353 | $250,320 | $0 | $0 |
| 2016 | $4,335 | $245,180 | $0 | $0 |
| 2015 | $4,397 | $243,480 | $0 | $0 |
| 2014 | $4,392 | $241,550 | $0 | $0 |
| 2013 | -- | $196,870 | $46,130 | $150,740 |
Property History
| Date | Event | Price | Change | Sq Ft Price |
|---|---|---|---|---|
| 04/10/2025 04/10/25 | For Sale | $669,000 | 0.0% | $343 / Sq Ft |
| 10/30/2016 10/30/16 | Rented | $2,500 | 0.0% | -- |
| 10/10/2016 10/10/16 | Off Market | $2,500 | -- | -- |
| 10/07/2016 10/07/16 | Under Contract | -- | -- | -- |
| 09/26/2016 09/26/16 | For Rent | $2,500 | -- | -- |
Deed History
| Date | Type | Sale Price | Title Company |
|---|---|---|---|
| Interfamily Deed Transfer | $112,900 | None Available | |
| Warranty Deed | $230,000 | North American Title Company | |
| Warranty Deed | $137,000 | -- | |
| Warranty Deed | $76,500 | -- |
Mortgage History
| Date | Status | Loan Amount | Loan Type |
|---|---|---|---|
| Open | $65,706 | FHA | |
| Open | $222,496 | FHA | |
| Closed | $225,724 | FHA | |
| Closed | $225,834 | FHA | |
| Previous Owner | $40,000 | Unknown | |
| Previous Owner | $300,000 | Unknown | |
| Previous Owner | $15,880 | Unknown | |
| Previous Owner | $225,340 | Unknown | |
| Previous Owner | $216,709 | Unknown | |
| Previous Owner | $204,850 | New Conventional | |
| Previous Owner | $15,000 | Credit Line Revolving | |
| Previous Owner | $130,150 | New Conventional |
Similar Homes in the area
Source: MIAMI REALTORS® MLS
MLS Number: A11780601
APN: 51-41-17-12-0910
- 930 SW 99th Ave
- 721 SW 96th Ave
- 940 SW 96th Ave
- 9801 SW 3rd St
- 9621 SW 11th St
- 1071 SW 101st Terrace
- 220 SW 96th Terrace
- 141 SW 97th Terrace
- 9570 SW 2nd Ct
- 10008 SW 14th St
- 131 SW 96th Terrace
- 1500 SW 98th Ave
- 227 Palm Cir E Unit 227
- 250 Palm Cir W Unit 301
- 250 Palm Cir W Unit 103
- 251 Palm Cir W Unit 202
- 251 Palm Cir W Unit 207
- 400 Palm Cir W Unit 204
- 301 Palm Way Unit 206
- 200 Palm Cir W Unit 203






