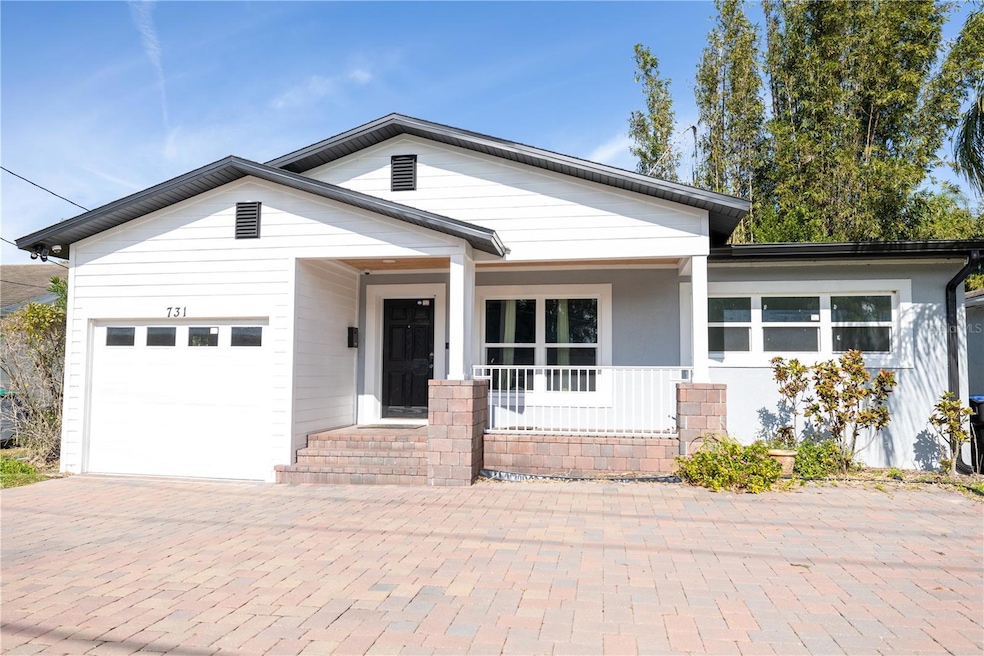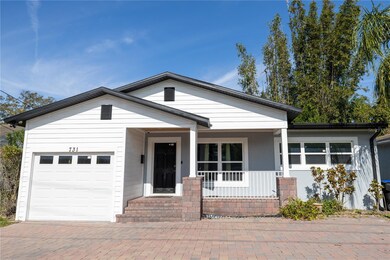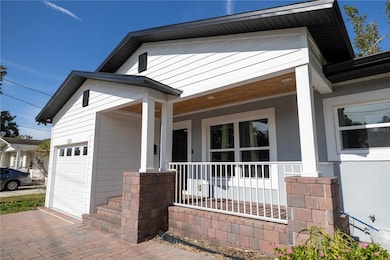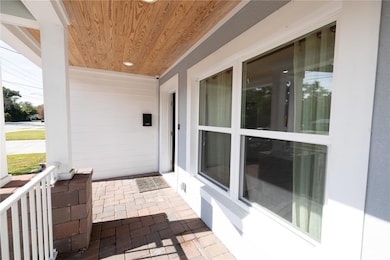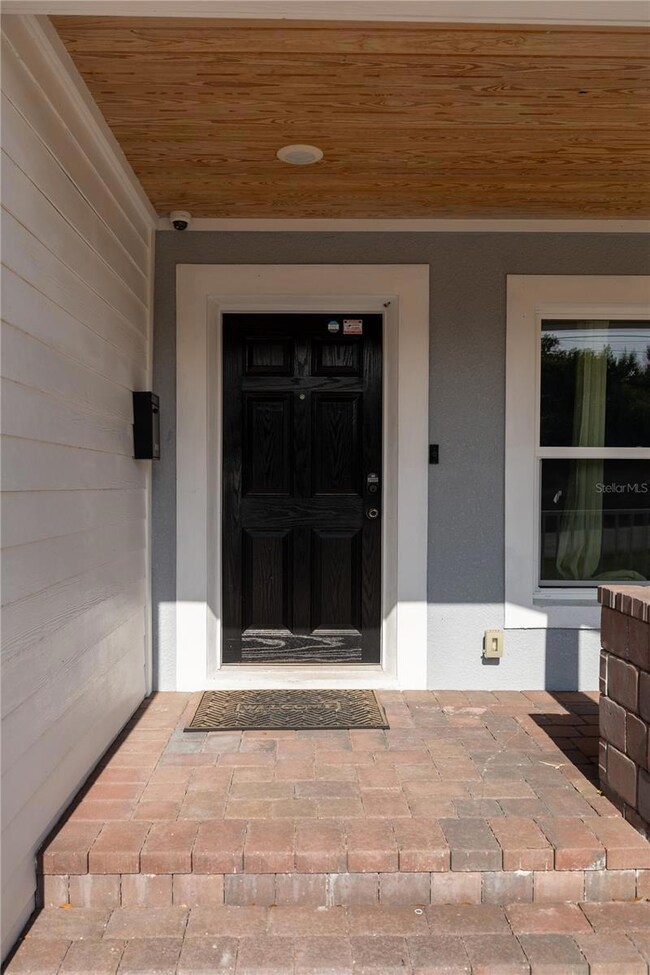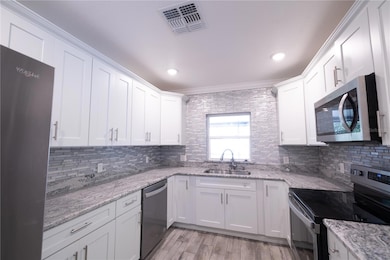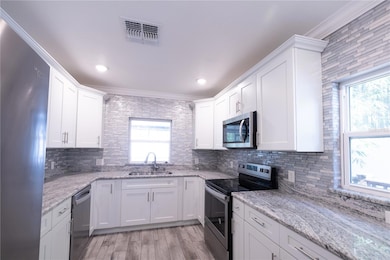
731 W Fairbanks Ave Orlando, FL 32804
Highlights
- Bamboo Trees
- Traditional Architecture
- No HOA
- Deck
- Stone Countertops
- Rear Porch
About This Home
As of June 2024Renovated Oasis Between College Park & Winter Park: Charming 3-Bed, 2-Bath Gem with Private Backyard Retreat. Nestled between the vibrant neighborhoods of College Park and Winter Park, this delightful 3-bedroom, 2-bathroom home offers a perfect blend of modern comfort and serene living. With a thoughtful split floor plan, a wraparound rear porch, and lush bamboo-framed backyard, this property is a true hidden gem. Step into a haven of tranquility, where the meticulously renovated interiors (completed in 2020) still exude a fresh and contemporary charm. The open layout seamlessly connects the living spaces, leading to a spacious backyard adorned with a wraparound porch, a large storage shed, a screened patio, and an 8-foot fence, ensuring ultimate privacy. Escape to your private oasis, surrounded by the beauty of bamboo trees, creating a tropical retreat right in your backyard. Picture family gatherings around the custom-built fireplace, creating lasting memories in a tranquil setting. Zoned for excellent schools and conveniently located near I4, this home ensures both educational opportunities and easy access to the best of Orlando's dining, shopping, and entertainment. No HOA fees mean you have the freedom to make this home truly your own. Don't miss out on this exceptional opportunity to own a meticulously renovated home with a perfect blend of privacy and convenience. Schedule a viewing today and make your offer before it's gone!
Last Agent to Sell the Property
ALPHA R.E. OF CENTRAL FL LLC Brokerage Phone: 407-927-1040 License #3294461
Home Details
Home Type
- Single Family
Est. Annual Taxes
- $3,846
Year Built
- Built in 1956
Lot Details
- 7,545 Sq Ft Lot
- South Facing Home
- Vinyl Fence
- Bamboo Trees
- Property is zoned R-1A
Parking
- 1 Car Attached Garage
- Garage Door Opener
- Driveway
Home Design
- Traditional Architecture
- Slab Foundation
- Shingle Roof
- Block Exterior
Interior Spaces
- 1,508 Sq Ft Home
- 1-Story Property
- Crown Molding
- Ceiling Fan
- Sliding Doors
- Ceramic Tile Flooring
Kitchen
- Cooktop with Range Hood
- Microwave
- Dishwasher
- Stone Countertops
- Solid Wood Cabinet
- Disposal
Bedrooms and Bathrooms
- 3 Bedrooms
- Split Bedroom Floorplan
- 2 Full Bathrooms
Laundry
- Laundry closet
- Dryer
- Washer
Home Security
- Home Security System
- Fire and Smoke Detector
Outdoor Features
- Deck
- Exterior Lighting
- Rain Gutters
- Rear Porch
Schools
- Killarney Elementary School
- College Park Middle School
- Edgewater High School
Utilities
- Central Heating and Cooling System
- Electric Water Heater
- 1 Septic Tank
- Cable TV Available
Community Details
- No Home Owners Association
- Sunshine Gardens Subdivision
Listing and Financial Details
- Visit Down Payment Resource Website
- Legal Lot and Block 18 / Q
- Assessor Parcel Number 02-22-29-8472-17-180
Map
Home Values in the Area
Average Home Value in this Area
Property History
| Date | Event | Price | Change | Sq Ft Price |
|---|---|---|---|---|
| 06/03/2024 06/03/24 | Sold | $440,000 | +0.2% | $292 / Sq Ft |
| 05/31/2024 05/31/24 | For Sale | $439,000 | 0.0% | $291 / Sq Ft |
| 03/14/2024 03/14/24 | Price Changed | $439,000 | -1.3% | $291 / Sq Ft |
| 03/13/2024 03/13/24 | Pending | -- | -- | -- |
| 01/28/2024 01/28/24 | Price Changed | $445,000 | -5.1% | $295 / Sq Ft |
| 01/08/2024 01/08/24 | For Sale | $469,000 | +258.0% | $311 / Sq Ft |
| 10/08/2018 10/08/18 | Sold | $131,000 | -9.7% | $114 / Sq Ft |
| 09/21/2018 09/21/18 | Pending | -- | -- | -- |
| 09/17/2018 09/17/18 | For Sale | $145,000 | -- | $126 / Sq Ft |
Tax History
| Year | Tax Paid | Tax Assessment Tax Assessment Total Assessment is a certain percentage of the fair market value that is determined by local assessors to be the total taxable value of land and additions on the property. | Land | Improvement |
|---|---|---|---|---|
| 2024 | $4,340 | $289,840 | $105,000 | $184,840 |
| 2023 | $4,340 | $305,365 | $135,000 | $170,365 |
| 2022 | $3,846 | $260,816 | $115,000 | $145,816 |
| 2021 | $3,374 | $205,134 | $75,900 | $129,234 |
| 2020 | $2,303 | $143,855 | $75,900 | $67,955 |
| 2019 | $2,100 | $113,202 | $75,900 | $37,302 |
| 2018 | $2,115 | $113,026 | $41,000 | $72,026 |
| 2017 | $634 | $109,985 | $39,000 | $70,985 |
| 2016 | $603 | $80,407 | $17,000 | $63,407 |
| 2015 | $605 | $65,044 | $28,800 | $36,244 |
| 2014 | $645 | $50,586 | $24,000 | $26,586 |
Mortgage History
| Date | Status | Loan Amount | Loan Type |
|---|---|---|---|
| Open | $432,030 | New Conventional |
Deed History
| Date | Type | Sale Price | Title Company |
|---|---|---|---|
| Warranty Deed | $440,000 | Title Team | |
| Warranty Deed | $131,000 | None Available |
Similar Homes in the area
Source: Stellar MLS
MLS Number: O6168684
APN: 29-2202-8472-17-180
- 4401 Santee St
- 4012 Shorecrest Dr
- 4249 Kendrick Rd
- 4272 Kendrick Rd
- 2739 Riddle Dr
- 864 Naples Dr
- 2827 Euston Rd
- 328 Lake Fair Ln
- 4235 Edgewater Dr
- 4210 Shorecrest Dr
- 4408 Estill Ct
- 731 Timor Ave
- 0 Timor Ave
- 766 Carlson Dr
- 4906 Adanson St
- 919 Timor Ave
- 1113 Naples Dr
- 748 Neuse Ave
- 1115 Naples Dr
- 4452 Fairview Ave
