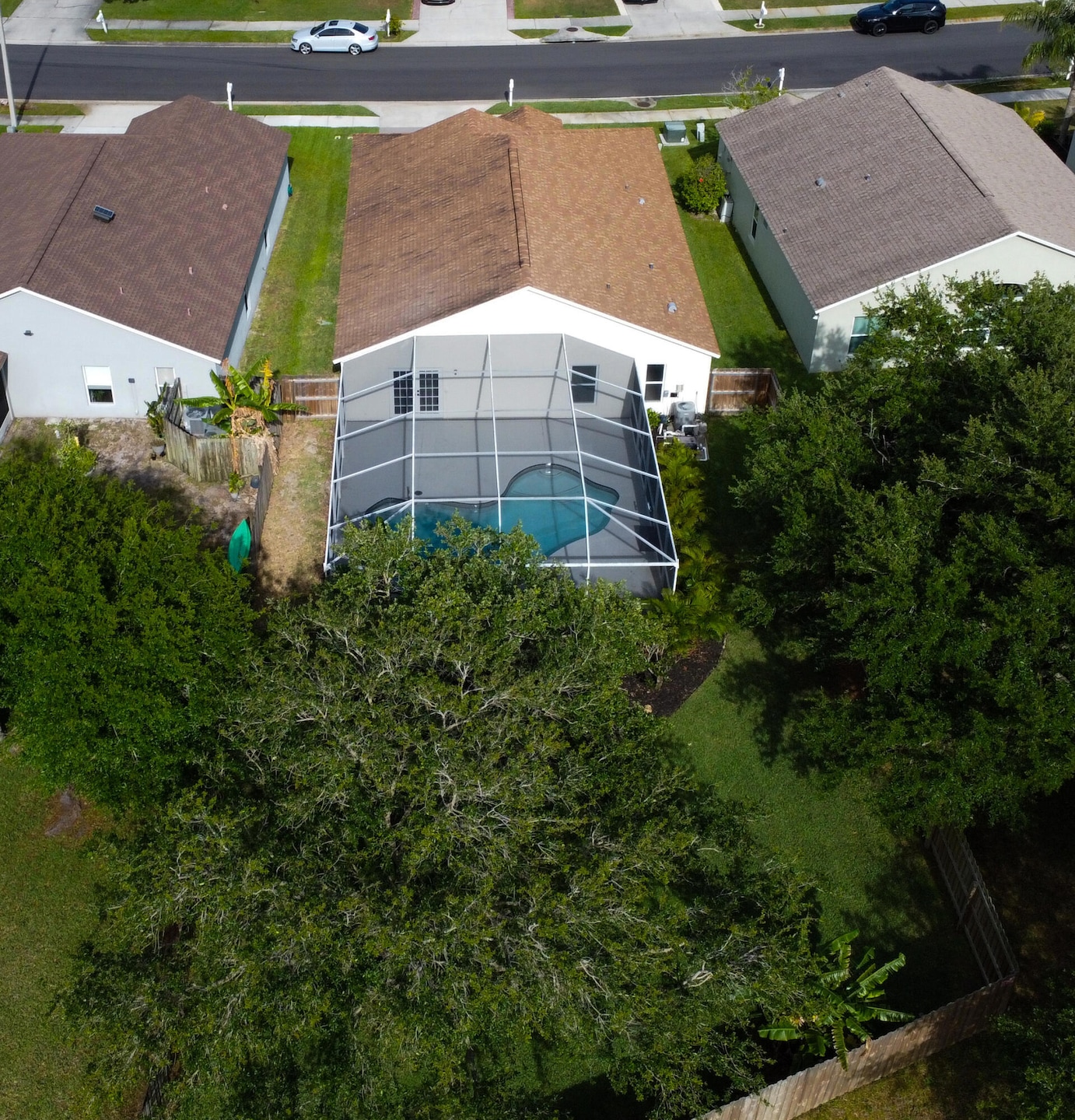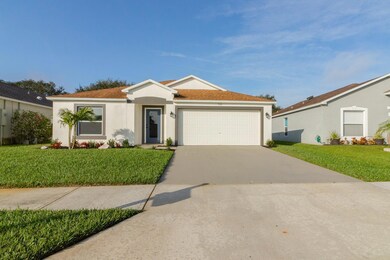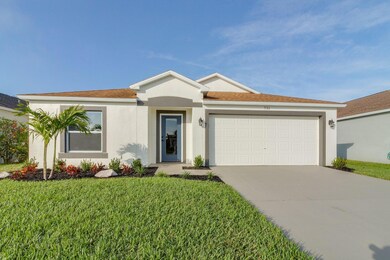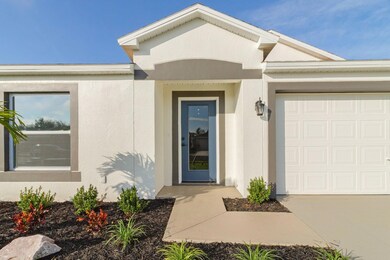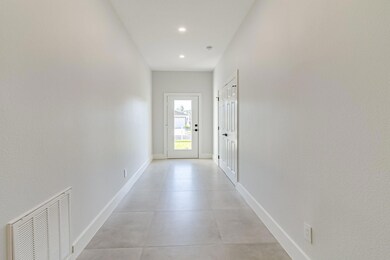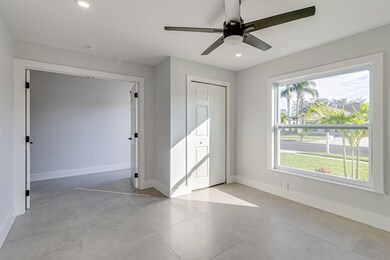
731 Wickham Lakes Dr Melbourne, FL 32940
Addison Village NeighborhoodHighlights
- Heated In Ground Pool
- Open Floorplan
- Vaulted Ceiling
- Quest Elementary School Rated A-
- Contemporary Architecture
- Screened Porch
About This Home
As of June 2024Welcome to 731 Wickham Lakes Drive, an exquisite modern pool home nestled in the heart of Viera, FL. This fully renovated residence boasts over $100,000 worth of upgrades, creating a luxurious and comfortable living space. With 4 bedrooms and 2 bathrooms, this home offers ample room for relaxation and entertainment, making it the perfect retreat for the future homeowners. As you enter, you're greeted by a stunning culinary kitchen, one of the main focal points of the home. Adorned with sleek quartz waterfall countertops and 42-inch upgraded cabinets with elegant black finish handles and white luxury tiles for your backsplash, this kitchen exudes sophistication. Under-cabinet lighting illuminates the space, while a built-in coffee bar and extension off of the kitchen adds convenience and style. All-new stainless steel kitchen appliances elevate the cooking experience, making meal preparation a delight. The walk-in pantry features custom shelving, ensuring efficient organization and storage for all your culinary essentials. The vaulted ceilings, recessed lighting, custom shelving in each closet, and 5.5-inch baseboards enhance the spaciousness and elegance of the home, creating a welcoming atmosphere throughout. Brand new flooring, meticulously selected to complement the modern aesthetic, flows seamlessly from room to room, tying the space together with effortless style. The bathrooms have been thoughtfully designed with sleek quartz countertops and new LED mirrors, complemented by beautiful marble porcelain tiles with black finishings in the showers and sink. The master bathroom being another focal point of this home has features such as a rainfall shower, 6 different heads for an enhanced shower, along with a detachable shower head. Every detail has been carefully chosen to create a retreat that exudes luxury and comfort. The bedrooms feature built-in closet shelving and brand new fans, providing comfort and convenience for every member of the household. Additional upgrades include new epoxy flooring in the garage, all-new windows, a privacy fenced--in backyard, new pool resurfacing, new pool enclosure screening, all new landscaping, all new irrigation ensuring both safety and aesthetics. Stepping outside, you'll discover double doors leading to a backyard oasis, complete with a large pool and a heated hot tub offering year-round enjoyment and relaxation for you and your guests. Key updates to the home include a 2019 air conditioning unit, a 2023 hot water heater, a roof replacement in 2018, and brand new pool heater providing residents with confidence in the property's long-term value. Residents of this esteemed community enjoy HOA amenities, including maintenance grounds, a community pool and access to a nearby park, perfect for outdoor recreation. In summary, 731 Wickham Lakes Drive epitomizes modern luxury living in Viera, FL. With its thoughtful upgrades, stylish design elements, and prime location, this home offers the perfect blend of elegance and functionality. Whether you're lounging by the pool or entertaining guests in the sleek kitchen, this residence provides an unparalleled living experience in one of Florida's most desirable areas. Close to I-95, Viera Hospital, The Avenues (Shopping and Food), Duran Golf Course, and so much more!! Book a showing today!
Home Details
Home Type
- Single Family
Est. Annual Taxes
- $5,565
Year Built
- Built in 2000 | Remodeled
Lot Details
- 9,148 Sq Ft Lot
- East Facing Home
- Wood Fence
- Few Trees
HOA Fees
- $38 Monthly HOA Fees
Parking
- 2 Car Attached Garage
Home Design
- Contemporary Architecture
- Shingle Roof
- Block Exterior
- Asphalt
- Stucco
Interior Spaces
- 1,902 Sq Ft Home
- 1-Story Property
- Open Floorplan
- Wet Bar
- Built-In Features
- Vaulted Ceiling
- Ceiling Fan
- Screened Porch
- Tile Flooring
Kitchen
- Eat-In Kitchen
- Electric Oven
- Electric Cooktop
- Dishwasher
- Kitchen Island
Bedrooms and Bathrooms
- 4 Bedrooms
- Walk-In Closet
- 2 Full Bathrooms
- Shower Only
Laundry
- Laundry on lower level
- Washer and Electric Dryer Hookup
Home Security
- Smart Home
- Smart Thermostat
- High Impact Windows
Pool
- Heated In Ground Pool
- Heated Spa
- In Ground Spa
- Saltwater Pool
- Screen Enclosure
Schools
- Quest Elementary School
- Delaura Middle School
- Viera High School
Utilities
- Central Heating and Cooling System
Listing and Financial Details
- Assessor Parcel Number 26-36-16-Rk-0000g.0-0004.00
- Community Development District (CDD) fees
- $250 special tax assessment
Community Details
Overview
- Association fees include ground maintenance
- Wickham Lakes HOA
- Wickham Lakes Subdivision
Recreation
- Community Playground
- Park
Map
Home Values in the Area
Average Home Value in this Area
Property History
| Date | Event | Price | Change | Sq Ft Price |
|---|---|---|---|---|
| 06/27/2024 06/27/24 | Sold | $610,000 | -2.4% | $321 / Sq Ft |
| 05/15/2024 05/15/24 | Pending | -- | -- | -- |
| 04/09/2024 04/09/24 | For Sale | $625,000 | -- | $329 / Sq Ft |
Tax History
| Year | Tax Paid | Tax Assessment Tax Assessment Total Assessment is a certain percentage of the fair market value that is determined by local assessors to be the total taxable value of land and additions on the property. | Land | Improvement |
|---|---|---|---|---|
| 2023 | $5,565 | $402,990 | $120,000 | $282,990 |
| 2022 | $4,363 | $360,380 | $0 | $0 |
| 2021 | $3,901 | $256,410 | $65,000 | $191,410 |
| 2020 | $3,756 | $244,470 | $55,000 | $189,470 |
| 2019 | $469 | $149,190 | $0 | $0 |
| 2018 | $461 | $146,410 | $0 | $0 |
| 2017 | $444 | $143,400 | $0 | $0 |
| 2016 | $438 | $140,460 | $40,000 | $100,460 |
| 2015 | $433 | $139,490 | $38,000 | $101,490 |
| 2014 | $433 | $138,390 | $34,000 | $104,390 |
Mortgage History
| Date | Status | Loan Amount | Loan Type |
|---|---|---|---|
| Open | $629,097 | VA | |
| Previous Owner | $275,000 | VA | |
| Previous Owner | $234,000 | Negative Amortization | |
| Previous Owner | $196,560 | Unknown | |
| Previous Owner | $66,750 | Stand Alone Second | |
| Previous Owner | $59,000 | New Conventional | |
| Previous Owner | $30,000 | New Conventional | |
| Previous Owner | $99,400 | No Value Available |
Deed History
| Date | Type | Sale Price | Title Company |
|---|---|---|---|
| Warranty Deed | $610,000 | Mangrove Title & Legal Pllc | |
| Certificate Of Transfer | $373,000 | -- | |
| Warranty Deed | $99,500 | -- |
About the Listing Agent

Since 2016, Cole has dedicated his life to Entrepreneurship and the Real Estate industry. His passion for client service is truly inspiring as Cole has made it his mission to provide such an amazing experience for his clients buying or selling their homes. Cole has proven to provide the utmost professionalism so that not only his clients but family and friends have the confidence and comfort to recommend him as the first agent of choice in the industry.
Cole’s experience and proven
Cole's Other Listings
Source: Space Coast MLS (Space Coast Association of REALTORS®)
MLS Number: 1010356
APN: 26-36-16-RK-0000G.0-0004.00
- 770 Wickham Lakes Dr
- 610 Wickham Lakes Dr
- 8591 Strom Park Dr
- 2336 Landon St
- 8522 Strom Park Dr
- 1075 Shiloh Dr
- 997 Buckthorn Trail
- 2225 Zuma Ln
- 2505 Reeling Cir
- 2455 Reeling Cir
- 1216 Shiloh Dr
- 2246 Pravny Ln
- 2155 Reeling Cir
- 2365 Reeling Cir
- 2364 Pravny Ln
- 2372 Pravny Ln
- 8064 Kingswood Way
- 2366 Addison Dr
- 7859 Allure Dr
- 7909 Allure Dr
