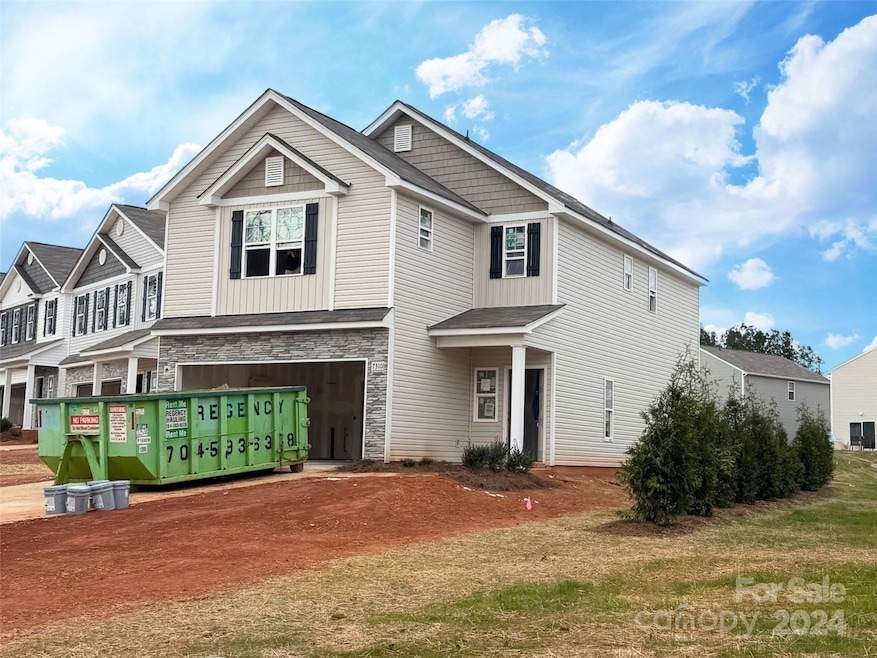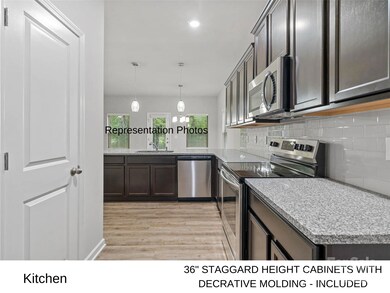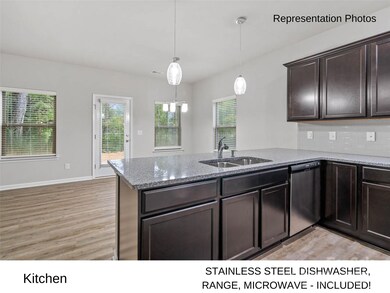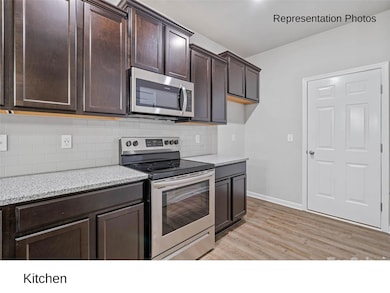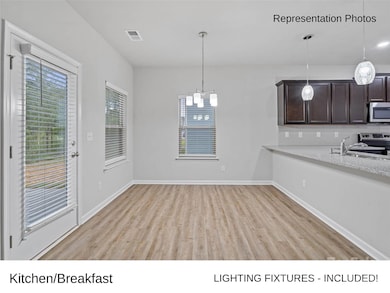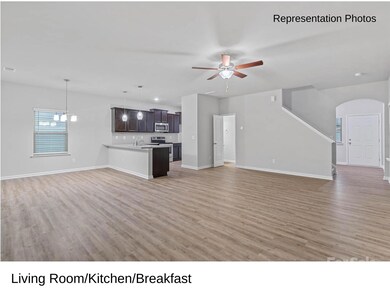
7310 Greenrock Ct Charlotte, NC 28215
Back Creek Church Road NeighborhoodHighlights
- Under Construction
- Transitional Architecture
- Walk-In Closet
- Open Floorplan
- 2 Car Attached Garage
- Breakfast Bar
About This Home
As of February 2025HOLIDAY PROMO PRICING! SouthCraft will offer up to $5K towards closing costs when you use a preferred lender on top of the Holiday promo. In addition, Eligible buyers can also take advantage of $10,000 Grant programs or 100% financing options from our preferred lenders. This home is packed with all the upgrades you want, included in the price! Enjoy a spacious floor plan with luxury vinyl plank flooring on the main level and luxury vinyl tile in the laundry room and bathrooms. The kitchen features granite countertops, stainless steel appliances, a subway tile backsplash, and an island with a breakfast bar. Plus, this new phase includes exciting upgrades like a sleek modern linear fireplace! Visit our model home at 4040 Stoneygreen Ln., Charlotte, NC 28215. OPEN: Sun, Tues, Fri 12-4 pm & Sat 11-4 pm. SouthCraft Builders delivers quality craftsmanship, stylish design, at an affordable price!
Last Agent to Sell the Property
EXP Realty LLC Mooresville Brokerage Email: Jenna@ReflectionsRE.com License #226563

Home Details
Home Type
- Single Family
Year Built
- Built in 2024 | Under Construction
HOA Fees
- $33 Monthly HOA Fees
Parking
- 2 Car Attached Garage
- Front Facing Garage
- Garage Door Opener
Home Design
- Home is estimated to be completed on 2/10/25
- Transitional Architecture
- Slab Foundation
- Vinyl Siding
- Stone Veneer
Interior Spaces
- 2-Story Property
- Open Floorplan
- Ceiling Fan
- Entrance Foyer
- Family Room with Fireplace
- Pull Down Stairs to Attic
Kitchen
- Breakfast Bar
- Electric Range
- Microwave
- Dishwasher
- Kitchen Island
Flooring
- Tile
- Vinyl
Bedrooms and Bathrooms
- 3 Bedrooms
- Walk-In Closet
Outdoor Features
- Patio
Schools
- Reedy Creek Elementary School
- North Ridge Middle School
- Rocky River High School
Utilities
- Central Air
- Heat Pump System
- Underground Utilities
- Electric Water Heater
- Cable TV Available
Community Details
- Built by SouthCraft
- Stoneygreen Subdivision, Kilby Floorplan
- Mandatory home owners association
Listing and Financial Details
- Assessor Parcel Number 10812773
Map
Home Values in the Area
Average Home Value in this Area
Property History
| Date | Event | Price | Change | Sq Ft Price |
|---|---|---|---|---|
| 02/05/2025 02/05/25 | Sold | $369,312 | 0.0% | $199 / Sq Ft |
| 12/10/2024 12/10/24 | Price Changed | $369,312 | -1.3% | $199 / Sq Ft |
| 11/26/2024 11/26/24 | For Sale | $374,312 | -- | $202 / Sq Ft |
Tax History
| Year | Tax Paid | Tax Assessment Tax Assessment Total Assessment is a certain percentage of the fair market value that is determined by local assessors to be the total taxable value of land and additions on the property. | Land | Improvement |
|---|---|---|---|---|
| 2024 | -- | -- | -- | -- |
Mortgage History
| Date | Status | Loan Amount | Loan Type |
|---|---|---|---|
| Open | $209,312 | New Conventional | |
| Closed | $209,312 | New Conventional |
Deed History
| Date | Type | Sale Price | Title Company |
|---|---|---|---|
| Special Warranty Deed | $369,500 | Morehead Title | |
| Special Warranty Deed | $369,500 | Morehead Title |
Similar Homes in Charlotte, NC
Source: Canopy MLS (Canopy Realtor® Association)
MLS Number: 4203582
APN: 108-127-73
- 8205 Stonemere Ln
- 2133 Clapham Ct
- 1029 Wandsworth Place Unit KEN0105
- 2124 Clapham Ct
- 2108 Clapham Ct
- 8005 Rolling Wheels Rd
- 2009 Clapham Ct Unit KEN0098
- 9130 Dulwich Dr Unit KEN0079
- 4255 Wild Ridge Dr
- 11301 Plaza Road Extension
- 7617 Hammond Dr
- 8915 Myra Way Unit 39
- 12125 Plaza Road Extension
- 7609 Hammond Dr
- 1109 Creedmore Ct
- 10406 Little Whiteoak Rd
- 10202 Little Whiteoak Rd
- 7525 Hammond Dr
- 8932 Myra Way
- 7517 Hammond Dr
