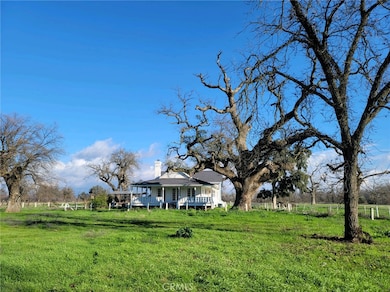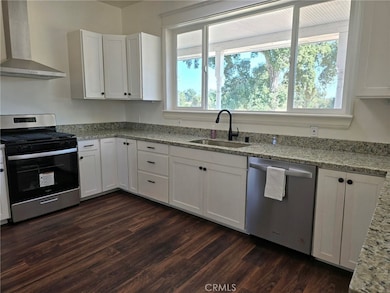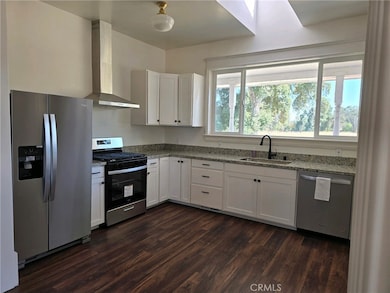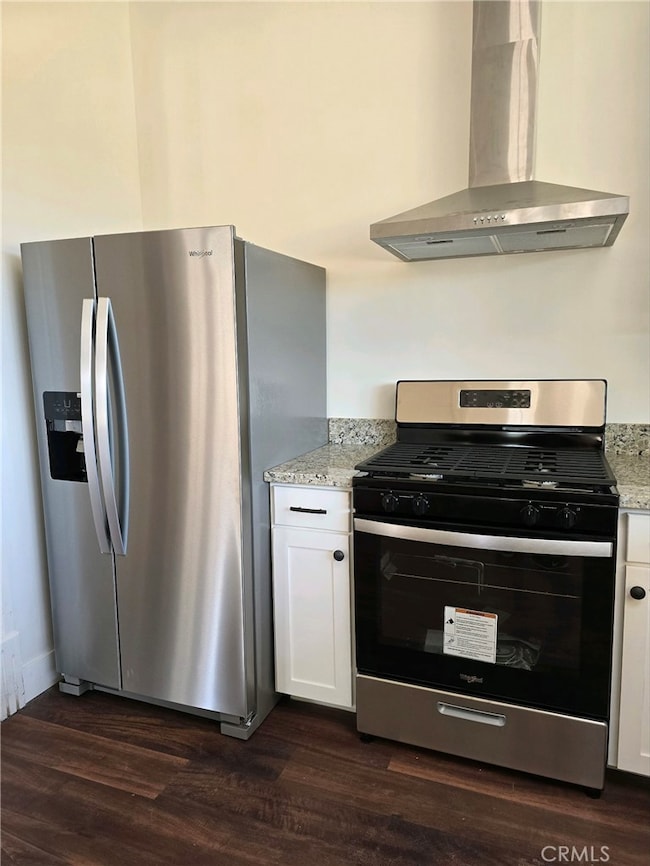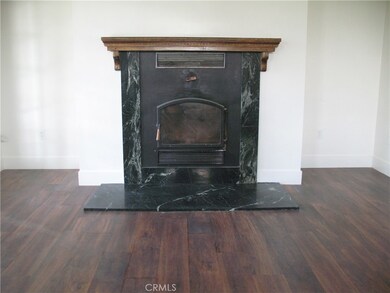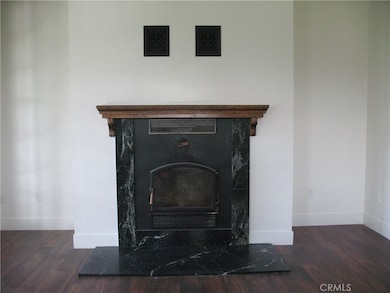
7310 State Highway 99w Gerber, CA 96035
Estimated payment $4,154/month
Highlights
- Horse Property Unimproved
- Home fronts a creek
- 13.04 Acre Lot
- In Ground Pool
- Primary Bedroom Suite
- Creek or Stream View
About This Home
B & B Potential! This would make an amazing Horse Ranch!! Amazing 13.04 Acres in El Comino Irrigation District. Early 1900's 2-Story Farmhouse that was added on to in 1994. 5 Bedroom, 2 Bathrooms, New Spacious Kitchen w/new appliance's, Butler's Pantry, both have Granite Counter Tops, Formal Living and Dining Room, some original Lighting Fixtures, new wood flooring, new windows, new HVAC, new Roof, new interior doors. Landing upstairs has plumbing for a potential Powder Room. Basement has woodstove and interior and Exterior entrances. There is a 2-story workshop for the Hobbyist or mechanic. The Property borders Mc Clure Creek on the North.
Lots of additional features such as an intercom system with AM FM radio, Wrap around Porch, majestic Oak Trees, Pool, and covered parking area.
12 minutes from Rolling Hills Equestrian Center and 15 minutes to Red Bluff.
Home Details
Home Type
- Single Family
Est. Annual Taxes
- $2,958
Year Built
- Built in 1994
Lot Details
- 13.04 Acre Lot
- Home fronts a creek
- Fenced
- Fence is in fair condition
- Level Lot
- Property is zoned R1-A-MH-B:217
Home Design
- Composition Roof
Interior Spaces
- 2,547 Sq Ft Home
- 2-Story Property
- High Ceiling
- Wood Burning Stove
- Double Pane Windows
- Living Room with Fireplace
- Living Room with Attached Deck
- Workshop
- Center Hall
- Creek or Stream Views
- Finished Basement
Kitchen
- Eat-In Kitchen
- Butlers Pantry
- Range Hood
- Granite Countertops
Flooring
- Wood
- Vinyl
Bedrooms and Bathrooms
- 5 Bedrooms | 3 Main Level Bedrooms
- Primary Bedroom on Main
- Primary Bedroom Suite
- Walk-In Closet
- 2 Full Bathrooms
- Bathtub
Laundry
- Laundry Room
- Washer Hookup
Parking
- Parking Available
- Gravel Driveway
Accessible Home Design
- Doors are 32 inches wide or more
- More Than Two Accessible Exits
Pool
- In Ground Pool
- Gunite Pool
Outdoor Features
- Patio
- Front Porch
Utilities
- Forced Air Heating and Cooling System
- 220 Volts in Kitchen
- Private Water Source
- Well
- Septic Type Unknown
- Private Sewer
Additional Features
- ENERGY STAR Qualified Equipment
- Agricultural
- Horse Property Unimproved
Listing and Financial Details
- Tax Lot 203
- Assessor Parcel Number 064350003000
- $200 per year additional tax assessments
Community Details
Overview
- No Home Owners Association
- Valley
Amenities
- Outdoor Cooking Area
Recreation
- Community Pool
Map
Home Values in the Area
Average Home Value in this Area
Tax History
| Year | Tax Paid | Tax Assessment Tax Assessment Total Assessment is a certain percentage of the fair market value that is determined by local assessors to be the total taxable value of land and additions on the property. | Land | Improvement |
|---|---|---|---|---|
| 2023 | $2,958 | $285,050 | $101,559 | $183,491 |
| 2022 | $2,878 | $279,462 | $99,568 | $179,894 |
| 2021 | $2,824 | $273,983 | $97,616 | $176,367 |
| 2020 | $2,823 | $271,175 | $96,616 | $174,559 |
| 2019 | $2,813 | $265,859 | $94,722 | $171,137 |
| 2018 | $2,683 | $260,647 | $92,865 | $167,782 |
| 2017 | $2,633 | $255,538 | $91,045 | $164,493 |
| 2016 | $2,457 | $250,528 | $89,260 | $161,268 |
| 2015 | -- | $246,766 | $87,920 | $158,846 |
| 2014 | $2,382 | $241,933 | $86,198 | $155,735 |
Property History
| Date | Event | Price | Change | Sq Ft Price |
|---|---|---|---|---|
| 03/02/2025 03/02/25 | Price Changed | $699,999 | +4.5% | $275 / Sq Ft |
| 02/07/2025 02/07/25 | Price Changed | $669,999 | -13.5% | $263 / Sq Ft |
| 06/23/2024 06/23/24 | Price Changed | $775,000 | -1.9% | $304 / Sq Ft |
| 04/30/2024 04/30/24 | Price Changed | $789,999 | -1.3% | $310 / Sq Ft |
| 02/16/2024 02/16/24 | For Sale | $799,999 | 0.0% | $314 / Sq Ft |
| 01/27/2024 01/27/24 | Off Market | $799,999 | -- | -- |
| 01/27/2024 01/27/24 | For Sale | $799,999 | -- | $314 / Sq Ft |
Deed History
| Date | Type | Sale Price | Title Company |
|---|---|---|---|
| Interfamily Deed Transfer | -- | None Available |
Mortgage History
| Date | Status | Loan Amount | Loan Type |
|---|---|---|---|
| Closed | $50,000 | Unknown | |
| Closed | $50,000 | Unknown |
Similar Home in Gerber, CA
Source: California Regional Multiple Listing Service (CRMLS)
MLS Number: SN24002131
APN: 064-350-003-000
- 00 Mcclure Ave
- 7371 Mcclure Ave
- 23271 Olive Ave
- 22506 Dove Ave
- 22505 Dove Ave
- 8202 State Highway 99w
- 8798 State Highway 99w
- 24115 Black Bart Ct
- 0 Tehama Unit SN24169445
- 0 Tehama Unit 20240618
- 23101 Park Way
- 751 5th St
- 351 5th St
- 100 G St
- 23199 Reno Ave Unit EL CAMINO AREA
- 0 Reno Ave
- 5750 McDonald Rd
- 24285 River Rd
- 221 San Mateo Ave
- 501 San Benito Ave

