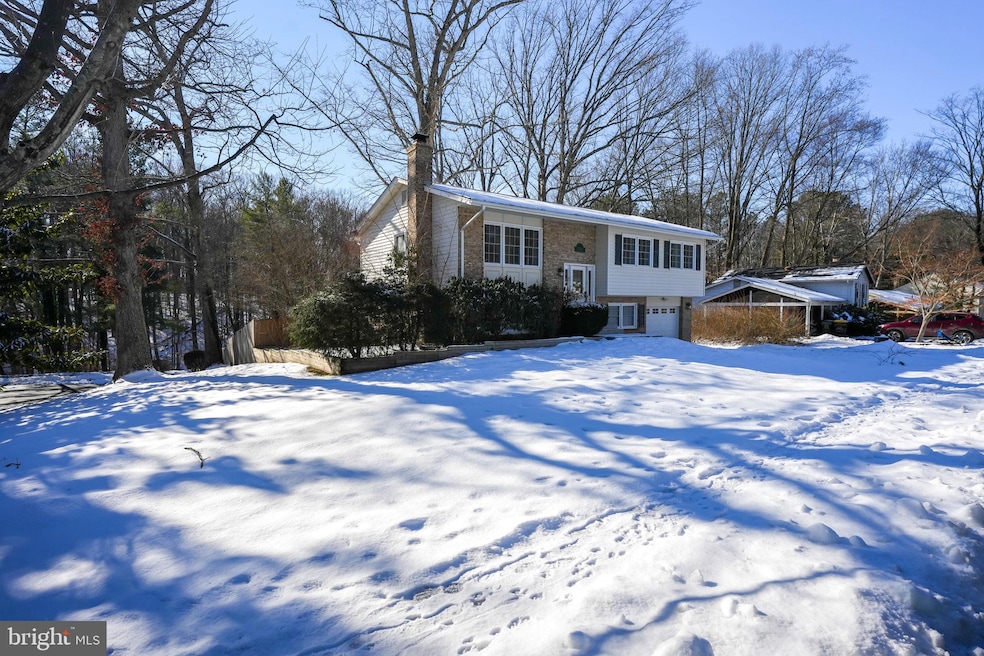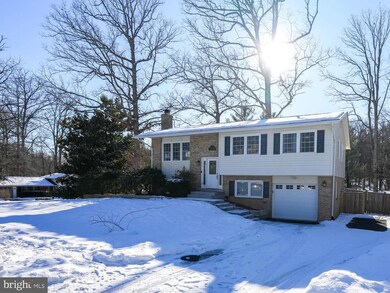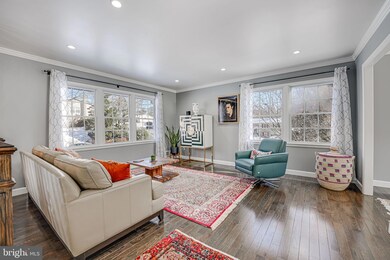
7310 Whitson Dr Springfield, VA 22153
Estimated payment $5,538/month
Highlights
- Deck
- Recreation Room
- Attic
- Hunt Valley Elementary School Rated A
- Wood Flooring
- 1 Fireplace
About This Home
Assumable VA loan. Fully renovated Bramblewood home, updated in 2020, featuring a beautifully designed kitchen with custom cabinets, granite countertops, a tiled backsplash, plank tile flooring, stainless steel farmhouse sink and appliances. This home offers hardwood flooring throughout the main level and three fully updated bathrooms, primary bath with farmhouse door leading to custom walk-in shower. Additional improvements include a new roof and a high-efficiency 2-stage gas furnace. The primary suite and additional bedrooms include custom closet organizers for optimal storage solutions. Expanded storage in attic and under stairs.
Enjoy outdoor living on the 1/3 acre corner homesite with a large Trex deck, stamped concrete patios, and a fire pit with a smokeless insert, all within a fully fenced rear yard. The fully finished walk-out lower level provides additional living space with a bedroom, full bath, laundry, and mud room.
The oversized 1-car garage offers ample storage with a ceiling-mounted storage rack and is EV charging-ready with a 240V 14-50 outlet. Metal lock-in gutter guards and underground drainage. Expanded asphalt driveway. Conveniently located in a desirable Bramblewood neighborhood in the excellent WSHS pyramid (W Springfield HS, Irving MS, Hunt Valley ES), with easy access to local amenities (Hunt Valley Swim Club, Pohick Creek Stream Valley Park, Huntsman Lake, etc) and transportation options, a commuters dream.
Home Details
Home Type
- Single Family
Est. Annual Taxes
- $7,856
Year Built
- Built in 1971 | Remodeled in 2020
Lot Details
- 0.33 Acre Lot
- Cul-De-Sac
- Property is Fully Fenced
- Stone Retaining Walls
- Landscaped
- Corner Lot
- Open Lot
- Back, Front, and Side Yard
- Property is in excellent condition
- Property is zoned 131
Parking
- 1 Car Attached Garage
- 4 Driveway Spaces
- Front Facing Garage
- Garage Door Opener
Home Design
- Split Foyer
- Slab Foundation
- Asphalt Roof
- Aluminum Siding
Interior Spaces
- Property has 2 Levels
- Crown Molding
- Ceiling Fan
- Recessed Lighting
- 1 Fireplace
- Window Treatments
- Sliding Doors
- Six Panel Doors
- Family Room Off Kitchen
- Dining Room
- Recreation Room
- Finished Basement
- Walk-Out Basement
- Attic
Kitchen
- Gas Oven or Range
- Built-In Microwave
- Extra Refrigerator or Freezer
- Dishwasher
- Stainless Steel Appliances
- Upgraded Countertops
- Disposal
Flooring
- Wood
- Carpet
- Ceramic Tile
Bedrooms and Bathrooms
- En-Suite Primary Bedroom
Laundry
- Laundry Room
- Front Loading Dryer
- Front Loading Washer
Outdoor Features
- Deck
- Patio
- Shed
Schools
- Hunt Valley Elementary School
- Irving Middle School
- West Springfield High School
Utilities
- Central Heating and Cooling System
- Natural Gas Water Heater
Community Details
- No Home Owners Association
- Bramblewood Subdivision
Listing and Financial Details
- Tax Lot 31
- Assessor Parcel Number 0893 08 0031
Map
Home Values in the Area
Average Home Value in this Area
Tax History
| Year | Tax Paid | Tax Assessment Tax Assessment Total Assessment is a certain percentage of the fair market value that is determined by local assessors to be the total taxable value of land and additions on the property. | Land | Improvement |
|---|---|---|---|---|
| 2024 | $7,856 | $678,100 | $227,000 | $451,100 |
| 2023 | $7,243 | $641,810 | $227,000 | $414,810 |
| 2022 | $7,236 | $632,770 | $227,000 | $405,770 |
| 2021 | $6,987 | $595,420 | $207,000 | $388,420 |
| 2020 | $5,900 | $498,500 | $202,000 | $296,500 |
| 2019 | $5,900 | $498,500 | $202,000 | $296,500 |
| 2018 | $5,551 | $482,690 | $192,000 | $290,690 |
| 2017 | $5,073 | $436,980 | $177,000 | $259,980 |
| 2016 | $5,373 | $463,750 | $187,000 | $276,750 |
| 2015 | $4,857 | $435,230 | $177,000 | $258,230 |
| 2014 | $4,674 | $419,780 | $167,000 | $252,780 |
Property History
| Date | Event | Price | Change | Sq Ft Price |
|---|---|---|---|---|
| 02/13/2025 02/13/25 | Pending | -- | -- | -- |
| 02/06/2025 02/06/25 | For Sale | $875,000 | +2.9% | $370 / Sq Ft |
| 04/24/2023 04/24/23 | Sold | $850,000 | +14.1% | $359 / Sq Ft |
| 03/31/2023 03/31/23 | Pending | -- | -- | -- |
| 03/31/2023 03/31/23 | For Sale | $745,000 | +18.4% | $315 / Sq Ft |
| 04/17/2020 04/17/20 | Sold | $629,000 | 0.0% | $521 / Sq Ft |
| 03/07/2020 03/07/20 | For Sale | $629,000 | 0.0% | $521 / Sq Ft |
| 02/22/2020 02/22/20 | Off Market | $629,000 | -- | -- |
| 02/21/2020 02/21/20 | For Sale | $629,000 | 0.0% | $521 / Sq Ft |
| 02/14/2020 02/14/20 | Price Changed | $629,000 | +61.3% | $521 / Sq Ft |
| 01/30/2020 01/30/20 | Sold | $390,000 | 0.0% | $323 / Sq Ft |
| 01/07/2020 01/07/20 | Pending | -- | -- | -- |
| 01/07/2020 01/07/20 | For Sale | $390,000 | -- | $323 / Sq Ft |
Deed History
| Date | Type | Sale Price | Title Company |
|---|---|---|---|
| Deed | $629,000 | Ratified Title | |
| Gift Deed | -- | Strategic Natl Ttl Group Llc | |
| Deed | $390,000 | Strategic National Ttl Group |
Mortgage History
| Date | Status | Loan Amount | Loan Type |
|---|---|---|---|
| Open | $651,644 | VA | |
| Previous Owner | $103,000 | Commercial | |
| Previous Owner | $115,000 | Credit Line Revolving |
Similar Homes in Springfield, VA
Source: Bright MLS
MLS Number: VAFX2216852
APN: 0893-08-0031
- 7221 Willow Oak Place
- 7217 Willow Oak Place
- 8729 Cuttermill Place
- 7309 Langsford Ct
- 8718 Whitson Ct
- 8717 Evangel Dr
- 7103 Galgate Dr
- 8858 Applecross Ln
- 8701 Shadowlake Way
- 7205 Danford Ln
- 7109 Sontag Way
- 8422 Golden Aspen Ct
- 6932 Spelman Dr
- 7711 Cumbertree Ct
- 6910 Sprouse Ct
- 6919 Gillings Rd
- 7200 Burton Hill Ct
- 8418 Sweet Pine Ct
- 7116 Hadlow Ct
- 7203 Burton Hill Ct






