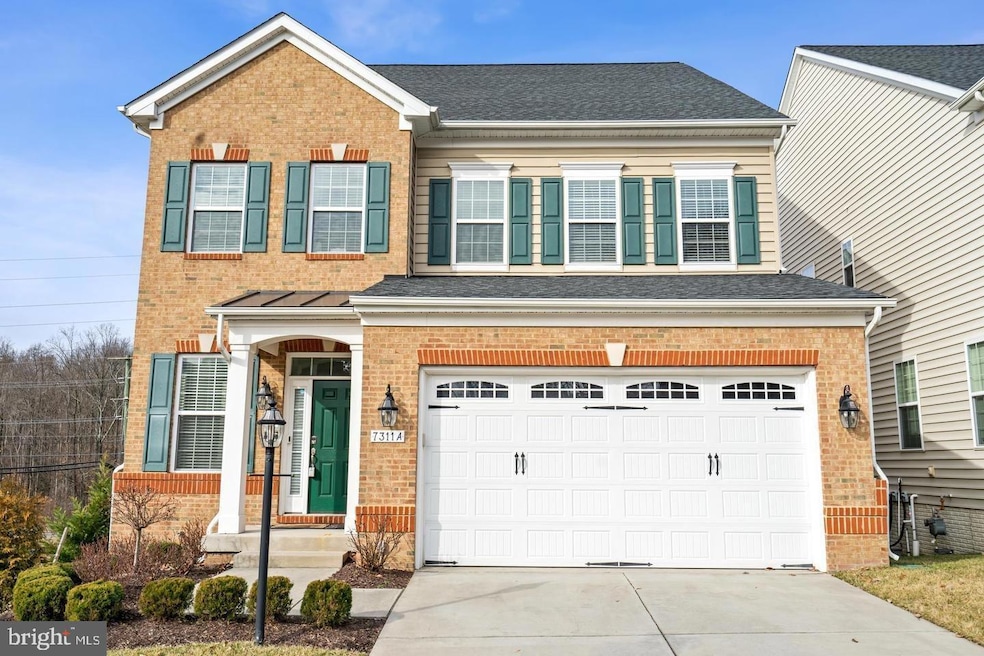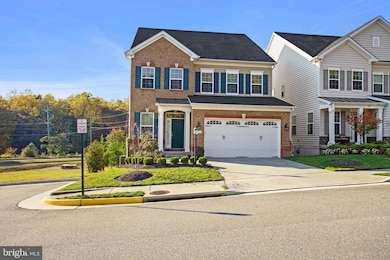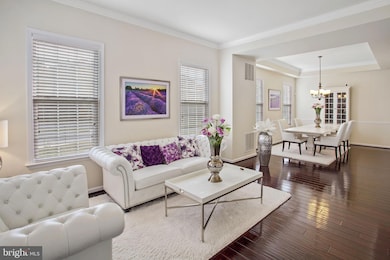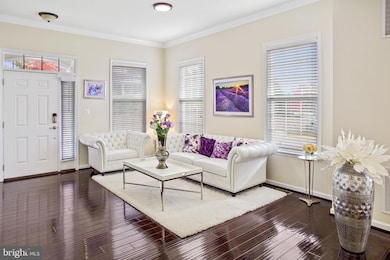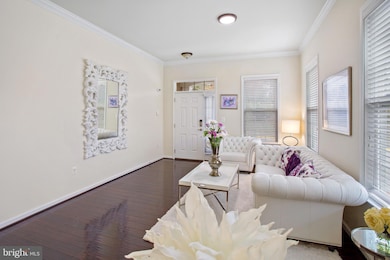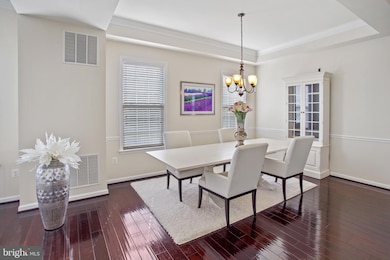
7311 Hayfield Rd Unit A Alexandria, VA 22315
Estimated payment $8,500/month
Highlights
- Colonial Architecture
- Private Lot
- Wood Flooring
- Deck
- Backs to Trees or Woods
- Space For Rooms
About This Home
ASSUMABLE VA LOAN AT 3.25% INTEREST RATE – INCREDIBLE OPPORTUNITY FOR QUALIFIED BUYERS! BUYER MUST BE VA-ELIGIBLE TO ASSUME.
Experience luxurious living in this impressive 3-level home featuring 8 bedrooms, 6 full baths, and over 4,500 sq ft in one of Fairfax County's top school districts. The open layout offers 9-foot ceilings and beautiful hardwood floors throughout the main and upper levels. Highlights include a gourmet kitchen with granite countertops, stainless steel appliances, double ovens, gas range, and pantry. The main floor features a bedroom/office suite with a full bath. The second level hosts a spacious owner's suite with tray ceilings, dual walk-in closets, and a spa-like bath, plus a princess suite and two bedrooms sharing a Jack-and-Jill bath. The third level offers two additional bedrooms and a full bath. The fully finished basement includes a recreation room, wet bar, oversized bedroom, full bath, and extra unfinished storage space.
Conveniently located minutes from Franconia-Springfield Metro Station (Blue Line), I-95, I-395, and I-495, as well as Springfield Town Center, Kingstowne Shopping Center, Whole Foods, Wegmans, restaurants, golf courses, entertainment, and exciting new and approved developments around Springfield Mall, including Inova Franconia-Springfield Hospital and the Franconia Governmental Center and Kingstowne Regional Library.
Don’t miss out on this rare financing advantage—schedule your private showing today!
Home Details
Home Type
- Single Family
Est. Annual Taxes
- $11,926
Year Built
- Built in 2015
Lot Details
- 4,140 Sq Ft Lot
- Landscaped
- Extensive Hardscape
- Private Lot
- Premium Lot
- Sprinkler System
- Backs to Trees or Woods
- Front Yard
- Property is in excellent condition
- Property is zoned 304
HOA Fees
- $250 Monthly HOA Fees
Parking
- 2 Car Attached Garage
- Front Facing Garage
- Driveway
- Parking Fee
Home Design
- Colonial Architecture
- Bump-Outs
- Brick Exterior Construction
- Permanent Foundation
- Shingle Roof
- Vinyl Siding
Interior Spaces
- Property has 4 Levels
- Wet Bar
- Built-In Features
- Bar
- Tray Ceiling
- Ceiling height of 9 feet or more
- Recessed Lighting
- Fireplace With Glass Doors
- Fireplace Mantel
- Gas Fireplace
- Window Treatments
- Transom Windows
- Double Door Entry
- French Doors
- Family Room Off Kitchen
- Open Floorplan
- Formal Dining Room
Kitchen
- Kitchenette
- Breakfast Area or Nook
- Built-In Oven
- Cooktop with Range Hood
- Built-In Microwave
- Ice Maker
- Dishwasher
- Stainless Steel Appliances
- Kitchen Island
- Upgraded Countertops
- Disposal
Flooring
- Wood
- Carpet
- Ceramic Tile
Bedrooms and Bathrooms
- 8 Main Level Bedrooms
- Walk-In Closet
- 6 Full Bathrooms
- Soaking Tub
- Bathtub with Shower
Laundry
- Laundry on upper level
- Dryer
- Washer
Finished Basement
- Walk-Out Basement
- Interior and Rear Basement Entry
- Space For Rooms
- Basement Windows
Home Security
- Home Security System
- Carbon Monoxide Detectors
- Fire and Smoke Detector
- Fire Sprinkler System
Outdoor Features
- Deck
- Patio
- Exterior Lighting
- Rain Gutters
- Porch
Schools
- Hayfield Secondary High School
Utilities
- Forced Air Heating and Cooling System
- Vented Exhaust Fan
- Water Dispenser
- Electric Water Heater
Community Details
- Abbott Woods / Cmc HOA
- Abbots Woods Subdivision
Listing and Financial Details
- Tax Lot 10
- Assessor Parcel Number 0913 23 0010
Map
Home Values in the Area
Average Home Value in this Area
Tax History
| Year | Tax Paid | Tax Assessment Tax Assessment Total Assessment is a certain percentage of the fair market value that is determined by local assessors to be the total taxable value of land and additions on the property. | Land | Improvement |
|---|---|---|---|---|
| 2024 | $10,628 | $917,390 | $307,000 | $610,390 |
| 2023 | $10,353 | $917,390 | $307,000 | $610,390 |
| 2022 | $9,630 | $842,180 | $256,000 | $586,180 |
| 2021 | $9,478 | $807,690 | $233,000 | $574,690 |
| 2020 | $9,157 | $773,690 | $199,000 | $574,690 |
| 2019 | $9,003 | $760,690 | $186,000 | $574,690 |
| 2018 | $8,330 | $724,320 | $177,000 | $547,320 |
| 2017 | $8,744 | $753,130 | $177,000 | $576,130 |
| 2016 | $8,829 | $762,140 | $162,000 | $600,140 |
| 2015 | $5,762 | $310,000 | $310,000 | $0 |
| 2014 | $2,227 | $200,000 | $200,000 | $0 |
Property History
| Date | Event | Price | Change | Sq Ft Price |
|---|---|---|---|---|
| 03/23/2025 03/23/25 | For Sale | $1,299,995 | -- | $241 / Sq Ft |
Deed History
| Date | Type | Sale Price | Title Company |
|---|---|---|---|
| Warranty Deed | $775,000 | North American Title Company |
Mortgage History
| Date | Status | Loan Amount | Loan Type |
|---|---|---|---|
| Open | $659,737 | New Conventional | |
| Closed | $775,000 | New Conventional |
Similar Homes in Alexandria, VA
Source: Bright MLS
MLS Number: VAFX2228658
APN: 0913-23-0009
- 6154 Joust Ln
- 6016 Wescott Hills Way
- 7502 Ashby Ln Unit L
- 7510 Cross Gate Ln
- 7030 Gatton Square
- 7461 Gadsby Square
- 7509 Ashby Ln Unit C
- 6035D Curtier Dr
- 6101 Wigmore Ln Unit I
- 6016C Curtier Dr Unit C
- 6001 Mersey Oaks Way Unit 6A
- 7001F Birkenhead Place Unit F
- 7409 Houndsbury Ct
- 6008 Ellesmere Ct Unit 17B
- 7312 Gene St
- 6118A Essex House Square
- 6082 Essex House Square Unit A
- 7022 Darby Towne Ct
- 6929B Mary Caroline Cir
- 6804 Signature Cir
