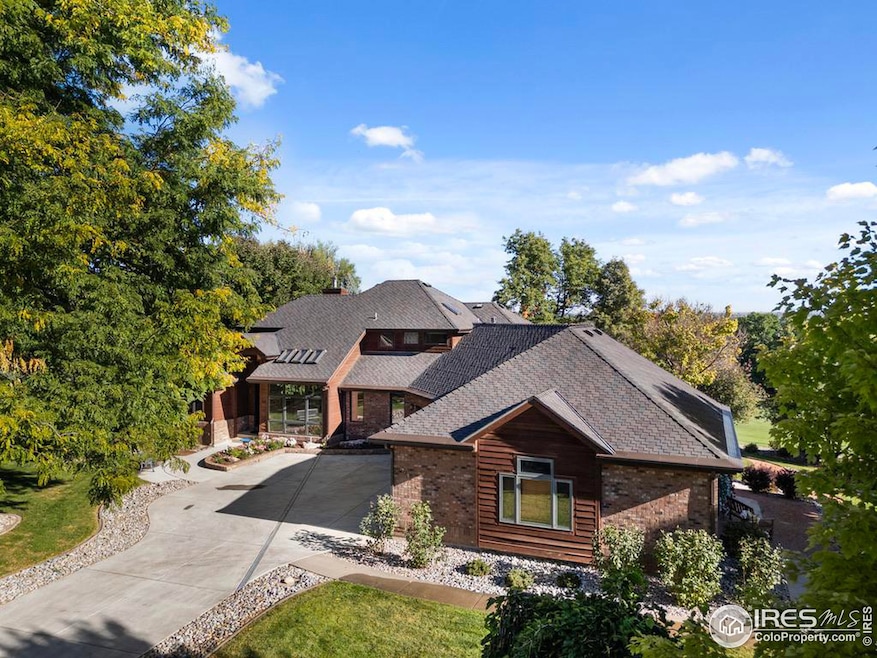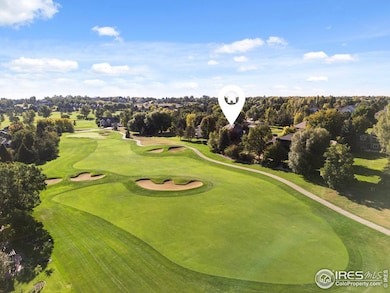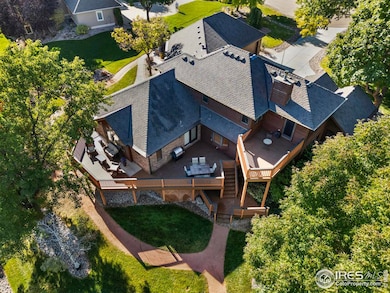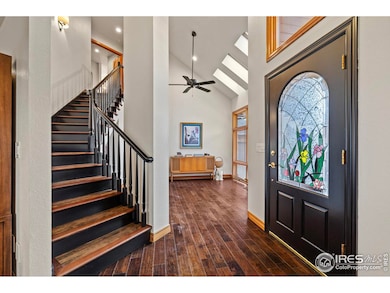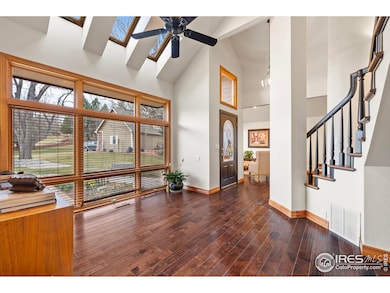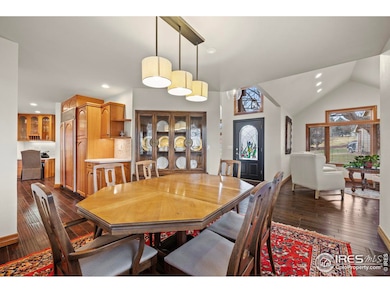
7312 Barnes Ct Fort Collins, CO 80528
Estimated payment $7,865/month
Highlights
- On Golf Course
- Clubhouse
- Deck
- Open Floorplan
- Fireplace in Primary Bedroom
- Cathedral Ceiling
About This Home
This custom 5-bed, 5-bath home on the 3rd fairway in Ptarmigan offers peaceful living with plenty of room to relax, entertain, and enjoy Colorado living at its best. Tucked into a quiet Cul-de-sac, you'll enjoy privacy, expansive views, and the welcoming feel of one of Northern Colorado's most scenic golf communities.Inside, you'll find 4,561 total square feet (4,226 finished) with an open, light-filled layout designed for both comfort and connection. The chef's kitchen features cherry cabinets, Italian tile, and a Sub-Zero fridge-ideal for creating meals and memories. The main level includes a guest suite, formal living and dining rooms, and a 12x11 solarium, a sun-drenched space for reading, relaxing, or nurturing your favorite plants. Upstairs, the primary suite is a true retreat with a sitting room, two-way fireplace, and private deck. Wake up to mountain views, then wind down in your own personal hideaway. The finished walkout basement includes a spacious rec room with built-in bookcases, three additional bedrooms, and ample storage-giving everyone space to spread out. And the oversized 4-car garage isn't just for parking-it's a dream setup for hobbyists or anyone who needs extra space. Previously used as a woodworking shop, it's perfect for tools, storage, car projects, or creative pursuits.
Home Details
Home Type
- Single Family
Est. Annual Taxes
- $6,658
Year Built
- Built in 1993
Lot Details
- 0.46 Acre Lot
- On Golf Course
- Cul-De-Sac
- South Facing Home
- Sloped Lot
- Sprinkler System
HOA Fees
- $54 Monthly HOA Fees
Parking
- 4 Car Attached Garage
Home Design
- Brick Veneer
- Wood Frame Construction
- Composition Roof
- Radon Test Available
Interior Spaces
- 4,226 Sq Ft Home
- 2-Story Property
- Open Floorplan
- Cathedral Ceiling
- Ceiling Fan
- Skylights
- Multiple Fireplaces
- Double Sided Fireplace
- Gas Log Fireplace
- Window Treatments
- Wood Frame Window
- Family Room
- Living Room with Fireplace
- Dining Room
- Sun or Florida Room
- Walk-Out Basement
- Radon Detector
Kitchen
- Gas Oven or Range
- Dishwasher
- Kitchen Island
- Trash Compactor
- Disposal
Flooring
- Wood
- Carpet
Bedrooms and Bathrooms
- 5 Bedrooms
- Main Floor Bedroom
- Fireplace in Primary Bedroom
- Walk-In Closet
- Primary bathroom on main floor
Laundry
- Laundry on main level
- Dryer
- Washer
- Sink Near Laundry
Outdoor Features
- Balcony
- Deck
- Patio
- Separate Outdoor Workshop
Location
- Property is near a golf course
Schools
- Timnath Elementary School
- Preston Middle School
- Fossil Ridge High School
Utilities
- Forced Air Heating and Cooling System
- High Speed Internet
- Satellite Dish
- Cable TV Available
Listing and Financial Details
- Assessor Parcel Number R1371657
Community Details
Overview
- Ptarmigan Subdivision
Amenities
- Clubhouse
Recreation
- Tennis Courts
Map
Home Values in the Area
Average Home Value in this Area
Tax History
| Year | Tax Paid | Tax Assessment Tax Assessment Total Assessment is a certain percentage of the fair market value that is determined by local assessors to be the total taxable value of land and additions on the property. | Land | Improvement |
|---|---|---|---|---|
| 2025 | $6,658 | $69,566 | $23,450 | $46,116 |
| 2024 | $6,658 | $69,566 | $23,450 | $46,116 |
| 2022 | $5,464 | $52,355 | $16,750 | $35,605 |
| 2021 | $5,518 | $53,861 | $17,232 | $36,629 |
| 2020 | $5,135 | $49,693 | $9,796 | $39,897 |
| 2019 | $5,153 | $49,693 | $9,796 | $39,897 |
| 2018 | $4,627 | $46,087 | $9,360 | $36,727 |
| 2017 | $4,619 | $46,087 | $9,360 | $36,727 |
| 2016 | $4,617 | $45,850 | $7,960 | $37,890 |
| 2015 | $4,565 | $45,850 | $7,960 | $37,890 |
| 2014 | $4,114 | $40,830 | $7,560 | $33,270 |
Property History
| Date | Event | Price | Change | Sq Ft Price |
|---|---|---|---|---|
| 04/04/2025 04/04/25 | For Sale | $1,300,000 | +105.6% | $308 / Sq Ft |
| 01/28/2019 01/28/19 | Off Market | $632,325 | -- | -- |
| 12/29/2017 12/29/17 | Sold | $632,325 | -2.7% | $150 / Sq Ft |
| 11/29/2017 11/29/17 | Pending | -- | -- | -- |
| 10/02/2017 10/02/17 | For Sale | $650,000 | -- | $154 / Sq Ft |
Deed History
| Date | Type | Sale Price | Title Company |
|---|---|---|---|
| Interfamily Deed Transfer | -- | None Available | |
| Warranty Deed | $632,325 | None Available | |
| Quit Claim Deed | -- | Guardian Title Agency | |
| Warranty Deed | $552,000 | Security Title | |
| Quit Claim Deed | -- | -- | |
| Warranty Deed | -- | -- | |
| Warranty Deed | $58,500 | -- |
Mortgage History
| Date | Status | Loan Amount | Loan Type |
|---|---|---|---|
| Previous Owner | $347,000 | Adjustable Rate Mortgage/ARM | |
| Previous Owner | $440,000 | Unknown | |
| Previous Owner | $86,500 | Credit Line Revolving | |
| Previous Owner | $441,600 | No Value Available | |
| Previous Owner | $15,750 | Unknown | |
| Previous Owner | $350,000 | Unknown |
Similar Homes in Fort Collins, CO
Source: IRES MLS
MLS Number: 1029748
APN: 86143-16-020
- 7270 Irwin Ct
- 5105 Nelson Ct
- 5966 Indian Wells Ct
- 0 Tract Q Windsor Villages Unit 1031195
- 7695 Spyglass Ct
- 5521 Shady Oaks Dr
- 5483 Shadow Creek Ct
- 5687 Indian Wells Ct
- 7588 Vardon Way
- 7747 Promontory Dr
- 5908 Watson Dr
- 0 Tract P Windsor Villages Unit 1031194
- 6489 Ankina Dr
- 5575 Tulim Ln
- 7310 Vardon Way
- 0 Royal Vista Cir Unit RECIR1019271
- 6185 Amerifax Dr
- 6179 Amerifax Dr
- 6039 Watson Dr
- 6173 Amerifax Dr
