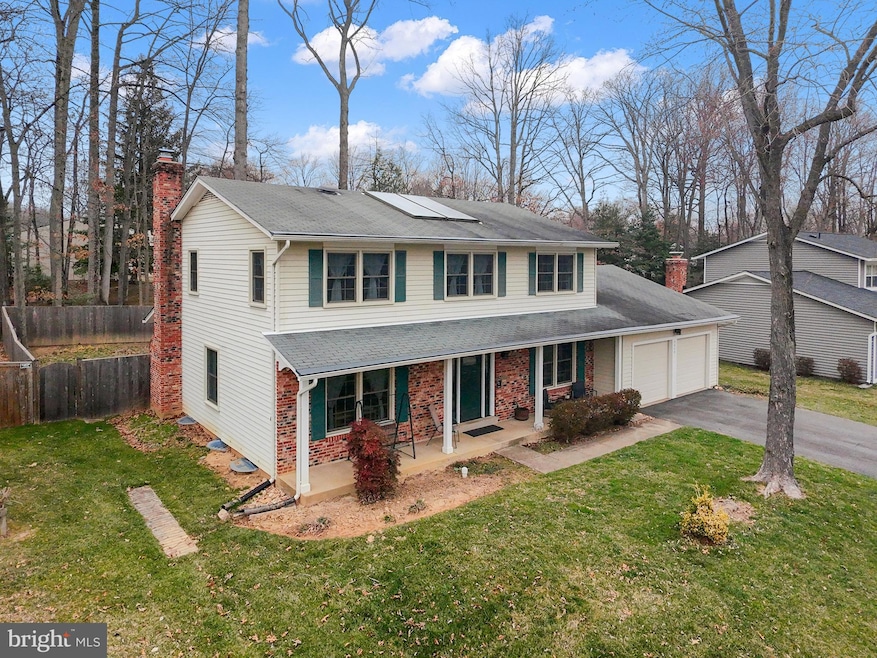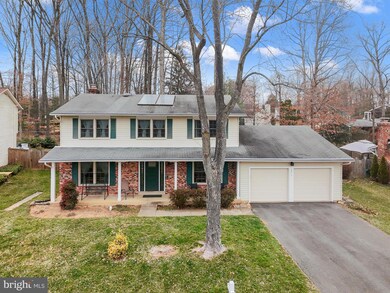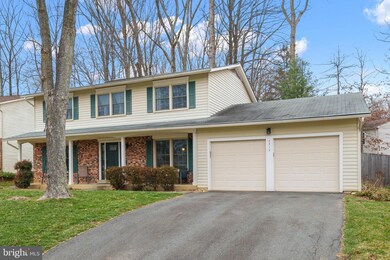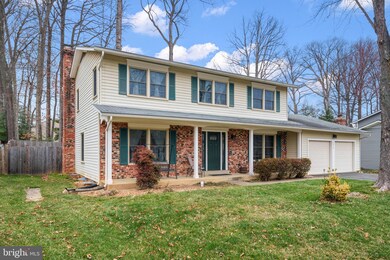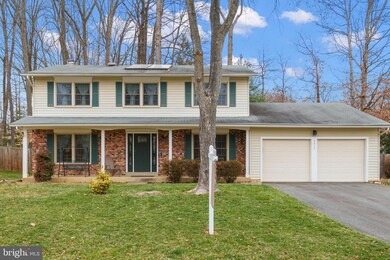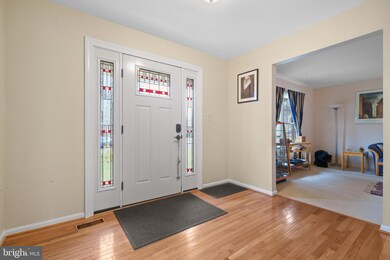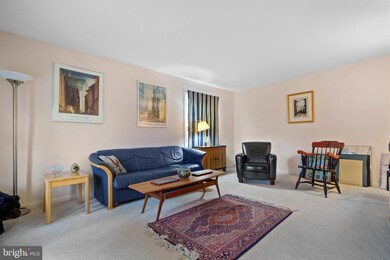
Estimated payment $5,670/month
Highlights
- Colonial Architecture
- Traditional Floor Plan
- Garden View
- Cherry Run Elementary School Rated A
- Backs to Trees or Woods
- Attic
About This Home
Nestled in a quiet cul-de-sac, 7312 Outhaul Ln in Burke, VA, offers the perfect blend of comfort, convenience, and community. This well-maintained traditional colonial home features an updated kitchen and bathrooms, along with newer windows and HVAC for modern efficiency. The kitchen is spacious, well equipped with plenty of cabinetry/storage, and sleek stainless steel appliances with a mudroom off of the breakfast nook. The primary suite include a separate dressing area that offers additional living or storage space. The fenced backyard provides a private outdoor retreat, while the oversized two-car garage, spacious driveway, and available street parking ensure ample space for vehicles. Situated in a highly sought-after neighborhood known for its great schools and welcoming community, this home is within close proximity to local amenities. Enjoy easy access to Burke Lake and its surrounding golf center and conservancy, perfect for outdoor recreation. A variety of nearby restaurants, shopping at Burke Town Plaza, and fitness options such as OneLife Fitness add to the area's appeal. Combining a prime location with a vibrant, well-kept neighborhood, this home presents an outstanding opportunity for buyers seeking both comfort and convenience. Schedule your tour today!
Listing Agent
Roy Kohn
Redfin Corporation License #BR40000267

Home Details
Home Type
- Single Family
Est. Annual Taxes
- $9,191
Year Built
- Built in 1978
Lot Details
- 8,890 Sq Ft Lot
- Cul-De-Sac
- Wood Fence
- Back Yard Fenced
- Backs to Trees or Woods
- Property is zoned 131
HOA Fees
- $21 Monthly HOA Fees
Parking
- 2 Car Attached Garage
- Garage Door Opener
Home Design
- Colonial Architecture
- Composition Roof
- Asphalt Roof
- Aluminum Siding
- Concrete Perimeter Foundation
Interior Spaces
- Property has 3 Levels
- Traditional Floor Plan
- Chair Railings
- Crown Molding
- Ceiling Fan
- 1 Fireplace
- Screen For Fireplace
- Window Treatments
- Bay Window
- Window Screens
- Mud Room
- Family Room
- Living Room
- Dining Room
- Den
- Garden Views
- Storm Windows
- Attic
Kitchen
- Eat-In Kitchen
- Stove
- Extra Refrigerator or Freezer
- Dishwasher
- Disposal
Bedrooms and Bathrooms
- 4 Bedrooms
- En-Suite Primary Bedroom
- En-Suite Bathroom
Laundry
- Dryer
- Washer
Unfinished Basement
- Connecting Stairway
- Sump Pump
Outdoor Features
- Patio
- Rain Gutters
Utilities
- Central Air
- Humidifier
- Air Source Heat Pump
- Vented Exhaust Fan
- Electric Water Heater
- Cable TV Available
Community Details
- Longwood Knolls HOA
- Longwood Knolls Subdivision, Aspen Floorplan
Listing and Financial Details
- Tax Lot 132
- Assessor Parcel Number 0883 03 0132
Map
Home Values in the Area
Average Home Value in this Area
Tax History
| Year | Tax Paid | Tax Assessment Tax Assessment Total Assessment is a certain percentage of the fair market value that is determined by local assessors to be the total taxable value of land and additions on the property. | Land | Improvement |
|---|---|---|---|---|
| 2024 | $8,944 | $772,020 | $294,000 | $478,020 |
| 2023 | $8,258 | $731,810 | $294,000 | $437,810 |
| 2022 | $8,155 | $713,180 | $294,000 | $419,180 |
| 2021 | $7,321 | $623,830 | $244,000 | $379,830 |
| 2020 | $7,140 | $603,290 | $244,000 | $359,290 |
| 2019 | $6,839 | $577,830 | $229,000 | $348,830 |
| 2018 | $6,645 | $577,830 | $229,000 | $348,830 |
| 2017 | $6,534 | $562,830 | $214,000 | $348,830 |
| 2016 | $6,330 | $546,360 | $208,000 | $338,360 |
| 2015 | $5,796 | $519,350 | $194,000 | $325,350 |
| 2014 | $5,544 | $497,860 | $188,000 | $309,860 |
Property History
| Date | Event | Price | Change | Sq Ft Price |
|---|---|---|---|---|
| 03/18/2025 03/18/25 | Pending | -- | -- | -- |
| 03/15/2025 03/15/25 | For Sale | $875,000 | -- | $372 / Sq Ft |
Deed History
| Date | Type | Sale Price | Title Company |
|---|---|---|---|
| Interfamily Deed Transfer | -- | None Available | |
| Warranty Deed | $530,000 | -- |
Mortgage History
| Date | Status | Loan Amount | Loan Type |
|---|---|---|---|
| Open | $304,900 | New Conventional | |
| Closed | $404,102 | New Conventional | |
| Closed | $417,000 | New Conventional |
Similar Homes in the area
Source: Bright MLS
MLS Number: VAFX2224116
APN: 0883-03-0132
- 7006 Barnacle Place
- 7002 Barnacle Place
- 7112 Stanchion Ln
- 9408 Onion Patch Dr
- 6690 Old Blacksmith Dr
- 9528 Ironmaster Dr
- 9427 Goldfield Ln
- 7102 Bear Ct
- 6712 Sunset Woods Ct
- 6957 Conservation Dr
- 6531 Legendgate Place
- 6961 Conservation Dr
- 9211 Shotgun Ct
- 6928 Conservation Dr
- 9391 Peter Roy Ct
- 9601 Minstead Ct
- 6915 Conservation Dr
- 6804 Brian Michael Ct
- 7536 Red Hill Dr
- 9716 Braided Mane Ct
