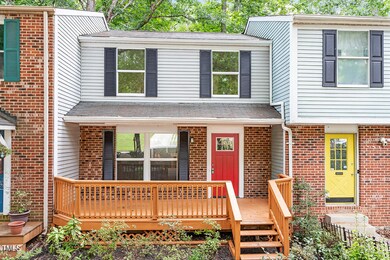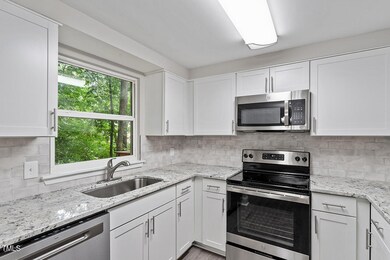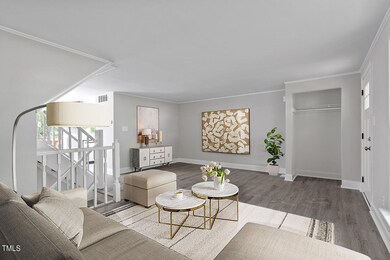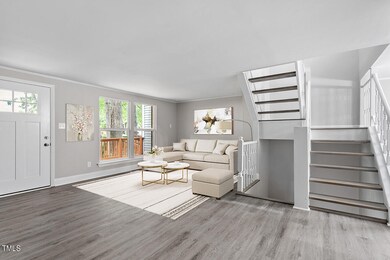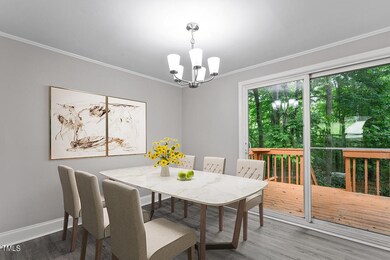
7312 Summerland Dr Raleigh, NC 27612
Highlights
- Traditional Architecture
- Front Porch
- Luxury Vinyl Tile Flooring
- No HOA
- Patio
- Forced Air Heating and Cooling System
About This Home
As of November 2024GORGEOUS Basement town home with upgrades galore and no HOA dues! Features a custom designer kitchen with shaker cabinets, granite countertops, tile back splash and stainless steel appliances. Beautiful, LVP flooring through main living areas; NEW plush carpet & designer paint. HUGE walk-out Basement featuring cedar wall paneling, known for it's earthy aroma and timeless charm. Amazing patio area with a variety of plants for those with a green thumb!. Convenient to 440, North Hills and Downtown Raleigh. Move in and enjoy! Staged photos for illustration only, to show homes potential.
Townhouse Details
Home Type
- Townhome
Est. Annual Taxes
- $1,638
Year Built
- Built in 1983
Lot Details
- 3,049 Sq Ft Lot
- Two or More Common Walls
Home Design
- Traditional Architecture
- Brick Exterior Construction
- Slab Foundation
- Shingle Roof
- Vinyl Siding
Interior Spaces
- 3-Story Property
- Family Room
- Dining Room
- Partially Finished Basement
- Walk-Out Basement
- Laundry on lower level
Kitchen
- Electric Range
- Microwave
- Dishwasher
Flooring
- Carpet
- Luxury Vinyl Tile
Bedrooms and Bathrooms
- 3 Bedrooms
- 2 Full Bathrooms
Parking
- 2 Parking Spaces
- 2 Open Parking Spaces
- Parking Lot
Outdoor Features
- Patio
- Front Porch
Schools
- Lynn Road Elementary School
- Carroll Middle School
- Sanderson High School
Utilities
- Forced Air Heating and Cooling System
Community Details
- No Home Owners Association
- Village On The Green Subdivision
Listing and Financial Details
- Assessor Parcel Number 0122543
Map
Home Values in the Area
Average Home Value in this Area
Property History
| Date | Event | Price | Change | Sq Ft Price |
|---|---|---|---|---|
| 11/06/2024 11/06/24 | Sold | $320,000 | -3.0% | $207 / Sq Ft |
| 09/13/2024 09/13/24 | Pending | -- | -- | -- |
| 09/05/2024 09/05/24 | Price Changed | $329,900 | 0.0% | $213 / Sq Ft |
| 08/23/2024 08/23/24 | Price Changed | $330,000 | -1.3% | $213 / Sq Ft |
| 08/15/2024 08/15/24 | Price Changed | $334,500 | 0.0% | $216 / Sq Ft |
| 08/09/2024 08/09/24 | Price Changed | $334,600 | 0.0% | $216 / Sq Ft |
| 07/25/2024 07/25/24 | Price Changed | $334,700 | 0.0% | $216 / Sq Ft |
| 07/18/2024 07/18/24 | Price Changed | $334,800 | 0.0% | $217 / Sq Ft |
| 06/28/2024 06/28/24 | For Sale | $334,900 | -- | $217 / Sq Ft |
Tax History
| Year | Tax Paid | Tax Assessment Tax Assessment Total Assessment is a certain percentage of the fair market value that is determined by local assessors to be the total taxable value of land and additions on the property. | Land | Improvement |
|---|---|---|---|---|
| 2024 | $2,228 | $254,237 | $90,000 | $164,237 |
| 2023 | $1,638 | $148,455 | $50,000 | $98,455 |
| 2022 | $1,523 | $148,455 | $50,000 | $98,455 |
| 2021 | $1,464 | $148,455 | $50,000 | $98,455 |
| 2020 | $1,438 | $148,455 | $50,000 | $98,455 |
| 2019 | $1,296 | $110,105 | $25,000 | $85,105 |
| 2018 | $1,223 | $110,105 | $25,000 | $85,105 |
| 2017 | $1,165 | $110,105 | $25,000 | $85,105 |
| 2016 | $1,142 | $110,105 | $25,000 | $85,105 |
| 2015 | $1,116 | $105,888 | $22,000 | $83,888 |
| 2014 | $1,060 | $105,888 | $22,000 | $83,888 |
Mortgage History
| Date | Status | Loan Amount | Loan Type |
|---|---|---|---|
| Open | $288,000 | New Conventional | |
| Previous Owner | $242,625 | New Conventional | |
| Previous Owner | $157,500 | New Conventional | |
| Previous Owner | $155,174 | FHA | |
| Previous Owner | $155,677 | FHA | |
| Previous Owner | $139,329 | FHA | |
| Previous Owner | $92,872 | Stand Alone First | |
| Previous Owner | $25,000 | Credit Line Revolving | |
| Closed | $7,000 | No Value Available |
Deed History
| Date | Type | Sale Price | Title Company |
|---|---|---|---|
| Warranty Deed | $320,000 | None Listed On Document | |
| Warranty Deed | $220,000 | None Listed On Document | |
| Interfamily Deed Transfer | -- | None Available | |
| Warranty Deed | $142,000 | None Available | |
| Warranty Deed | $98,000 | -- | |
| Warranty Deed | $97,500 | -- |
About the Listing Agent

Stephanie is a professional REALTOR® who has a powerful combination of experience and education. Her career background includes mortgage banking, property investment, real estate sales and home staging. Her broad range of expertise enables her to serve a wide variety of clientele, in all market conditions.
Stephanie is a North Carolina native and East Carolina University alumni. She began her real estate career in 2004 when she purchased her first investment property. She continues to
Stephanie's Other Listings
Source: Doorify MLS
MLS Number: 10038272
APN: 1707.13-13-8144-000
- 7324 Summerland Dr
- 7271 Shellburne Dr
- 7220 Shellburne Dr
- 1105 Terrace Ct
- 7412 Barberry Ct
- 6520 Thetford Ct
- 7313 Longstreet Dr
- 1217 Wedgeland Dr
- 6539 English Oaks Dr
- 1104 Hickory Pond Ct
- 6548 English Oaks Dr
- 6568 English Oaks Dr
- 6413 English Oaks Dr
- 1122 Shadyside Dr
- 7216 Bluffside Ct
- 1120 Shetland Ct
- 7126 Longstreet Dr Unit A
- 6105 Bellow St
- 6734 Chauncey Dr
- 7036 Longstreet Dr Unit B


