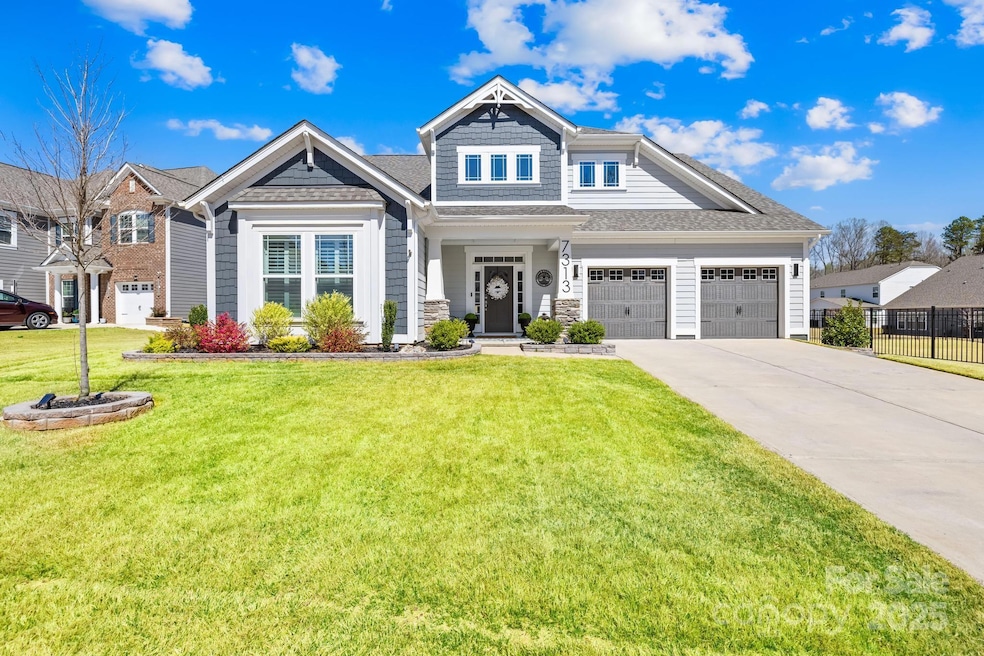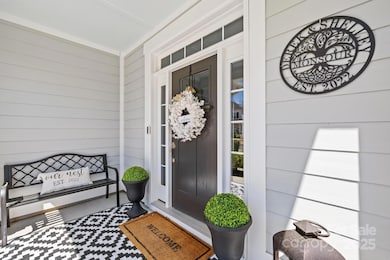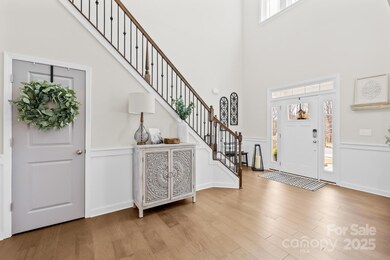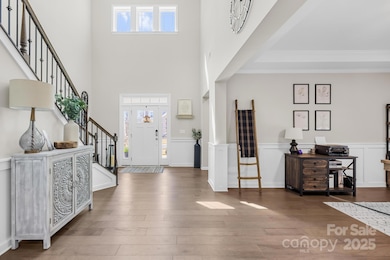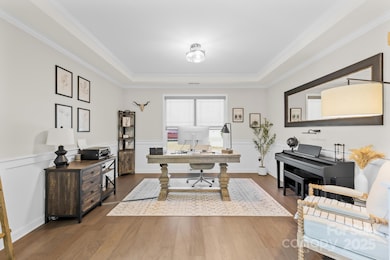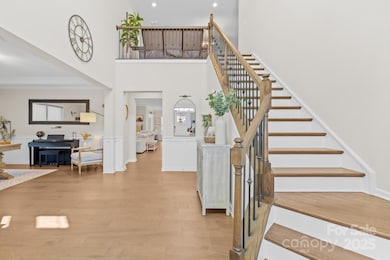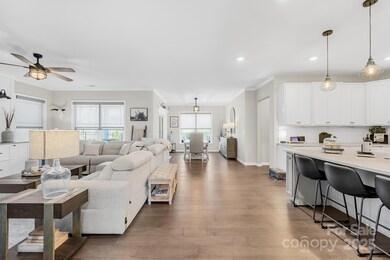
7313 Glenroe Dr Huntersville, NC 28078
Estimated payment $4,714/month
Highlights
- Open Floorplan
- Wood Flooring
- Double Oven
- Traditional Architecture
- Mud Room
- Fireplace
About This Home
Thoughtfully upgraded beyond the builder’s best selections, this 5-bed, 4-bath home in sought-after Farrington subdivision blends sophistication & comfort. Elegant crown molding, fully encased windows, custom closets, & designer light fixtures add character throughout. The gourmet kitchen stuns w/Calcutta countertops, a sleek porcelain farmhouse sink, top-tier cabinetry, gas range, double ovens, tile backsplash & SS appliances. Rich hardwoods, upgraded bath tile & wrought-iron stair spindles elevate the space, while a primary suite bump-out offers extra room to unwind. Additional upgrades include a tankless water heater, tinted windows in the den, primary suite & breakfast area for privacy & efficiency, while a stone fireplace w/custom built-ins anchor the cozy den. Outside, enjoy a fenced backyard lined w/privacy trees, stone landscaping, custom paver patio w/fire pit & added irrigation system that ensures a lush landscape. This isn’t just a house—it’s a lifestyle upgrade!
Listing Agent
NorthGroup Real Estate LLC Brokerage Email: Jessica@GritandGraceRE.com License #330644

Home Details
Home Type
- Single Family
Est. Annual Taxes
- $643
Year Built
- Built in 2022
Lot Details
- Back Yard Fenced
- Level Lot
- Irrigation
- Property is zoned TR
HOA Fees
- $83 Monthly HOA Fees
Parking
- 2 Car Attached Garage
- Front Facing Garage
- Driveway
Home Design
- Traditional Architecture
- Slab Foundation
- Stone Siding
- Hardboard
Interior Spaces
- 2-Story Property
- Open Floorplan
- Built-In Features
- Ceiling Fan
- Fireplace
- Insulated Windows
- Mud Room
- Entrance Foyer
- Laundry Room
Kitchen
- Double Oven
- Electric Oven
- Gas Range
- Microwave
- Dishwasher
- Kitchen Island
- Disposal
Flooring
- Wood
- Tile
Bedrooms and Bathrooms
- Split Bedroom Floorplan
- Walk-In Closet
- 4 Full Bathrooms
- Garden Bath
Outdoor Features
- Patio
- Fire Pit
- Front Porch
Schools
- Barnette Elementary School
- Francis Bradley Middle School
- Hopewell High School
Utilities
- Central Heating and Cooling System
- Heat Pump System
- Tankless Water Heater
- Cable TV Available
Community Details
- Kuester Association
- Built by M/I Homes
- Farrington Subdivision, Whitley Floorplan
Listing and Financial Details
- Assessor Parcel Number 015-133-38
Map
Home Values in the Area
Average Home Value in this Area
Tax History
| Year | Tax Paid | Tax Assessment Tax Assessment Total Assessment is a certain percentage of the fair market value that is determined by local assessors to be the total taxable value of land and additions on the property. | Land | Improvement |
|---|---|---|---|---|
| 2023 | $643 | $617,700 | $105,000 | $512,700 |
| 2022 | $643 | $75,000 | $75,000 | $0 |
Property History
| Date | Event | Price | Change | Sq Ft Price |
|---|---|---|---|---|
| 03/29/2025 03/29/25 | For Sale | $820,000 | -- | $224 / Sq Ft |
Deed History
| Date | Type | Sale Price | Title Company |
|---|---|---|---|
| Special Warranty Deed | -- | None Listed On Document | |
| Warranty Deed | $449,000 | Fidelity National Title |
Mortgage History
| Date | Status | Loan Amount | Loan Type |
|---|---|---|---|
| Previous Owner | $440,000 | New Conventional |
Similar Homes in Huntersville, NC
Source: Canopy MLS (Canopy Realtor® Association)
MLS Number: 4239222
APN: 015-133-38
- 12526 Dunloe Wood Dr
- 7313 Glenroe Dr
- 7611 Golden Lake Crescent
- 11629 Palomar Dr
- 12512 Journeys End Trail
- 7448 Malabar Rd Unit 13
- 7444 Malabar Rd Unit 14
- 12028 Regal Lily Ln
- 7814 Rolling Meadows Ln
- 7554 Coastal Way
- 8714 Summer Serenade Dr
- 12414 Beatties Ford Rd
- 000001 Beatties Ford Rd
- 00 Beatties Ford Rd
- 001 Beatties Ford Rd
- 8516 McIlwaine Rd
- 7112 Hambright Rd
- 7116 Hambright Rd
- 9113 Cinder Ln
- 11918 Crabapple Ln
