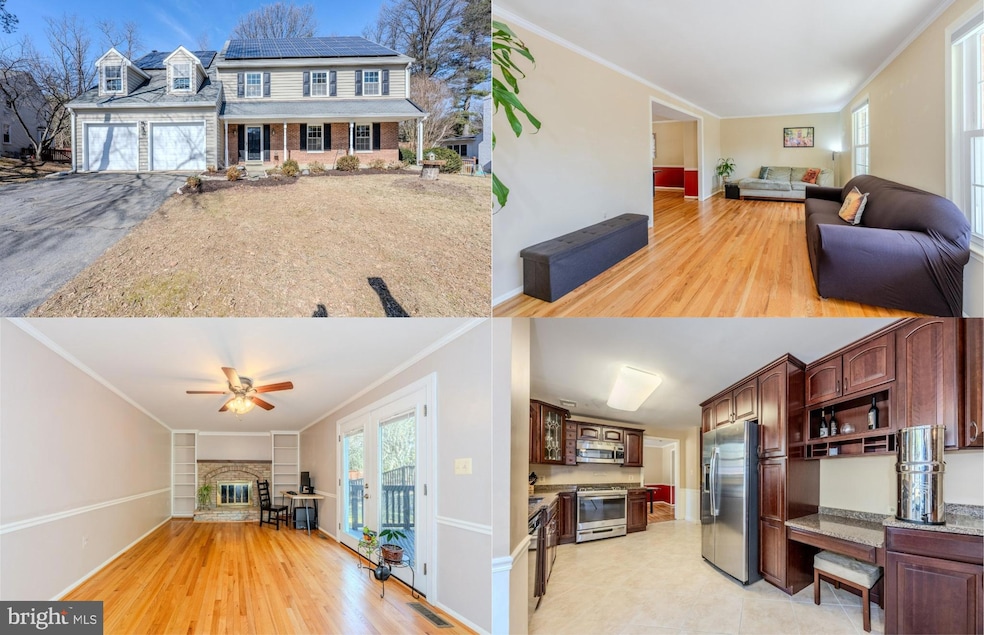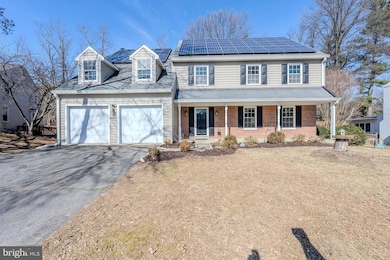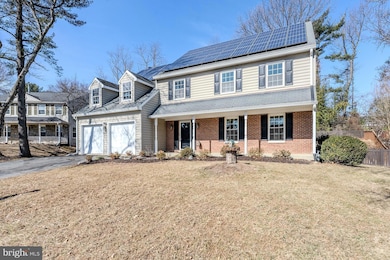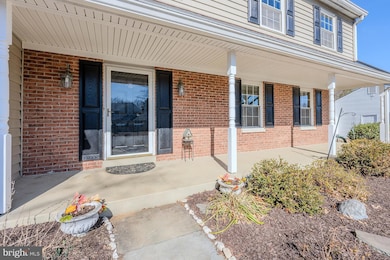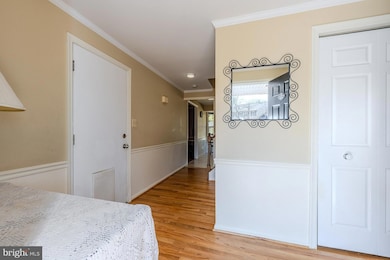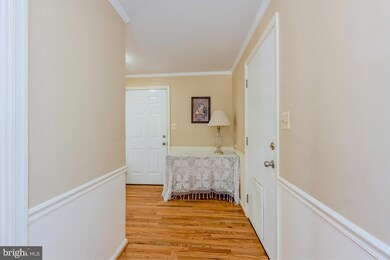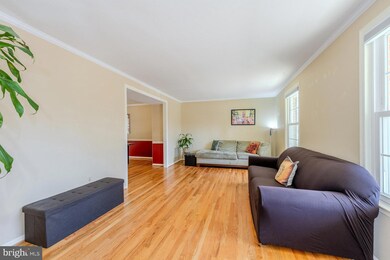
7313 Grinnell Dr Derwood, MD 20855
Derwood NeighborhoodHighlights
- Eat-In Gourmet Kitchen
- Colonial Architecture
- Recreation Room
- College Gardens Elementary School Rated A
- Deck
- Wood Flooring
About This Home
As of March 2025Located in the sought-after Derwood Station community on a quiet cul-de-sac, this spacious 4-bedroom, 3.5-bathroom home with a 2-car garage features fully paid-off solar panels and hardwood flooring throughout the main level. The welcoming foyer opens to the formal living and dining room, leading into a beautifully updated kitchen with granite countertops, and newer stainless steel appliances. An eat-in area connects seamlessly to the family room with a large brick wood-burning fireplace, creating a warm and inviting space. Glass french doors lead to a spacious deck and a fully fenced backyard with a retaining wall, perfect for outdoor gatherings. A half bath completes the main level.
Upstairs, you’ll find four generously sized bedrooms and two full bathrooms. The primary suite boasts a walk-in closet, dual vanities, a soaking tub with shower, and skylights that fill the space with natural light.
The finished basement provides fantastic additional living space, including a large rec area, laundry room, full bathroom, and two versatile bonus rooms—ideal for a home office, gym, hobby room, or extra storage.
Don’t miss this incredible opportunity in a prime location! OFFER DEADLINE - MONDAY, MARCH 3RD AT 5 P.M.
Home Details
Home Type
- Single Family
Est. Annual Taxes
- $7,700
Year Built
- Built in 1986
Lot Details
- 0.25 Acre Lot
- Wood Fence
- Landscaped
- Back Yard Fenced and Front Yard
- Property is in excellent condition
- Property is zoned R200
HOA Fees
- $25 Monthly HOA Fees
Parking
- 2 Car Attached Garage
- Front Facing Garage
- Garage Door Opener
- Driveway
Home Design
- Colonial Architecture
- Brick Exterior Construction
- Permanent Foundation
- Shingle Roof
Interior Spaces
- Property has 3 Levels
- Built-In Features
- Chair Railings
- Crown Molding
- Wainscoting
- Ceiling Fan
- Skylights
- Recessed Lighting
- Wood Burning Fireplace
- Fireplace Mantel
- Brick Fireplace
- Bay Window
- French Doors
- Six Panel Doors
- Entrance Foyer
- Family Room Off Kitchen
- Living Room
- Dining Room
- Den
- Recreation Room
- Bonus Room
- Garden Views
- Storm Doors
Kitchen
- Eat-In Gourmet Kitchen
- Breakfast Area or Nook
- Gas Oven or Range
- Built-In Microwave
- Extra Refrigerator or Freezer
- Ice Maker
- Dishwasher
- Stainless Steel Appliances
- Upgraded Countertops
- Disposal
Flooring
- Wood
- Laminate
- Ceramic Tile
Bedrooms and Bathrooms
- 4 Bedrooms
- En-Suite Primary Bedroom
- En-Suite Bathroom
- Walk-In Closet
- Soaking Tub
- Bathtub with Shower
- Walk-in Shower
Laundry
- Laundry Room
- Dryer
- Washer
Finished Basement
- Basement Fills Entire Space Under The House
- Connecting Stairway
- Laundry in Basement
Eco-Friendly Details
- Solar owned by seller
Outdoor Features
- Deck
- Exterior Lighting
- Porch
Schools
- College Gardens Elementary School
- Julius West Middle School
- Richard Montgomery High School
Utilities
- Forced Air Heating and Cooling System
- Vented Exhaust Fan
- Natural Gas Water Heater
Listing and Financial Details
- Tax Lot 82
- Assessor Parcel Number 160402239561
Community Details
Overview
- Association fees include common area maintenance, snow removal, trash
- Derwood Station HOA
- Derwood Station Subdivision, Beautiful Floorplan
- Property Manager
Amenities
- Common Area
Map
Home Values in the Area
Average Home Value in this Area
Property History
| Date | Event | Price | Change | Sq Ft Price |
|---|---|---|---|---|
| 03/18/2025 03/18/25 | Sold | $851,500 | +6.5% | $224 / Sq Ft |
| 02/28/2025 02/28/25 | For Sale | $799,900 | +24.8% | $211 / Sq Ft |
| 08/05/2014 08/05/14 | Sold | $641,000 | -0.2% | $169 / Sq Ft |
| 06/28/2014 06/28/14 | Pending | -- | -- | -- |
| 06/18/2014 06/18/14 | For Sale | $642,500 | -- | $169 / Sq Ft |
Tax History
| Year | Tax Paid | Tax Assessment Tax Assessment Total Assessment is a certain percentage of the fair market value that is determined by local assessors to be the total taxable value of land and additions on the property. | Land | Improvement |
|---|---|---|---|---|
| 2024 | $7,700 | $616,100 | $0 | $0 |
| 2023 | $3,297 | $582,000 | $313,600 | $268,400 |
| 2022 | $6,247 | $580,400 | $0 | $0 |
| 2021 | $3,057 | $578,800 | $0 | $0 |
| 2020 | $3,057 | $577,200 | $298,600 | $278,600 |
| 2019 | $6,005 | $569,933 | $0 | $0 |
| 2018 | $5,910 | $562,667 | $0 | $0 |
| 2017 | $5,935 | $555,400 | $0 | $0 |
| 2016 | -- | $537,267 | $0 | $0 |
| 2015 | $5,319 | $519,133 | $0 | $0 |
| 2014 | $5,319 | $501,000 | $0 | $0 |
Mortgage History
| Date | Status | Loan Amount | Loan Type |
|---|---|---|---|
| Open | $681,200 | New Conventional | |
| Previous Owner | $341,000 | New Conventional | |
| Previous Owner | $289,000 | New Conventional | |
| Previous Owner | $300,000 | Purchase Money Mortgage | |
| Previous Owner | $300,000 | Purchase Money Mortgage | |
| Previous Owner | $373,000 | Purchase Money Mortgage | |
| Previous Owner | $365,000 | Adjustable Rate Mortgage/ARM |
Deed History
| Date | Type | Sale Price | Title Company |
|---|---|---|---|
| Deed | $851,500 | Metropolitan Title | |
| Deed | $641,000 | Old Republic National Title | |
| Deed | $610,000 | -- | |
| Deed | $610,000 | -- | |
| Deed | -- | -- | |
| Deed | -- | -- |
Similar Homes in Derwood, MD
Source: Bright MLS
MLS Number: MDMC2166770
APN: 04-02239561
- 7204 Grinnell Dr
- 7314 Oskaloosa Dr
- 7401 Mahaska Dr
- 16082 Frederick Rd
- 16086 Frederick Rd
- 16094 Frederick Rd
- 16072 Frederick Rd
- 16074 Frederick Rd
- 16076 Frederick Rd
- 16078 Frederick Rd
- 100 Watkins Pond Blvd
- 100 Watkins Pond Blvd Unit 404A1
- 220 Elizabeth Ave
- 7808 Derwood St
- 213 Elizabeth Ave
- 15923 Chieftain Ave
- 710 Fordham St
- 674 College Pkwy
- 205 Frederick Ave
- 705 N Stonestreet Ave
