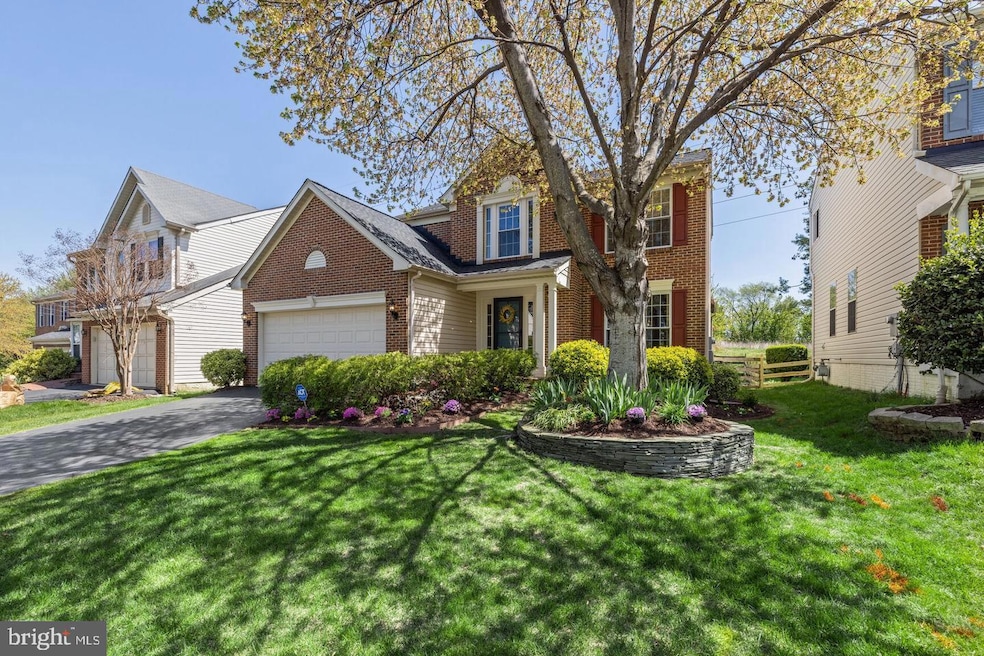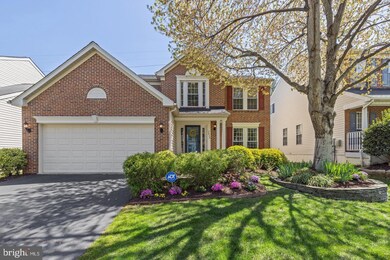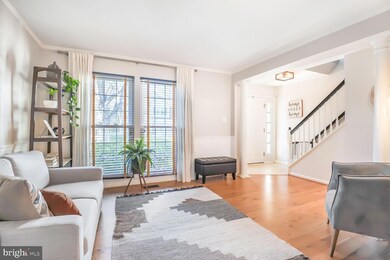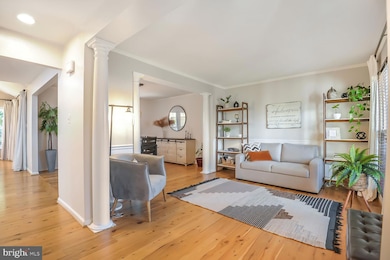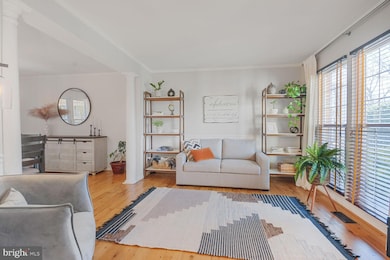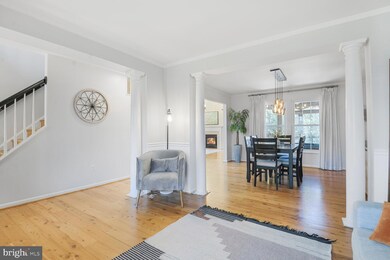
7313 Hollyford Ln Alexandria, VA 22315
Highlights
- Fitness Center
- View of Trees or Woods
- Community Lake
- Eat-In Gourmet Kitchen
- Colonial Architecture
- Traditional Floor Plan
About This Home
As of March 2025Welcome home to this stunning 4-bedroom, 3.5-bath single-family home in highly sought-after Kingstowne! Nestled in a private enclave of just 14 homes on a quiet cul-de-sac, this wonderfully upgraded residence offers an open and light-filled floor plan designed for modern living. Step inside to find beautiful windows that flood the home with natural light, accentuating the wide plank Australian cypress hardwood floors throughout the main level. The renovated gourmet kitchen is a chef's dream, featuring Viking stainless steel appliances, a 5-burner gas range, farmers-sink, wine fridge, and designer finishes. The adjoining family room boasts a cozy gas fireplace, a vaulted ceiling, and opens to a screened-in porch, perfect for extending the entertaining area or relaxing. The main floor includes an elegant formal dining room with crown molding, a separate living room, powder room, laundry room with Kenmore washer and dryer, tile floor and wood cabinets, and access to a large two-car garage. Upstairs you'll find three bedrooms including the luxurious primary suite with custom walk-in closet and a fully renovated spa-inspired bath showcasing a freestanding tub, frameless glass shower, dual-sink vanity, and elegant finishes. All bedrooms have new carpet, and the upper-level hall bath shines with Carrara marble tile, modern vanity, and new plumbing & light fixtures. The finished lower level includes a legal bedroom, full bath, spacious recreation room, play area, wet bar with a stainless-steel beverage fridge, a workshop, and ample storage. Enjoy outdoor living in the fully fenced backyard, which backs to greenspace, trees, and walking trails. A flagstone patio and irrigation system complete this serene retreat. Located just minutes from Kingstowne Town Center, Franconia-Springfield Metro, 495, Fairfax County Parkway, Ft. Belvoir, and Wegmans, this home offers unparalleled convenience. Plus, enjoy access to Kingstowne's premier amenities, including pools, fitness centers, tennis courts, a community center, and tot lots. Don't miss this incredible opportunity - schedule your private tour today!
Home Details
Home Type
- Single Family
Est. Annual Taxes
- $9,389
Year Built
- Built in 1994 | Remodeled in 2022
Lot Details
- 5,355 Sq Ft Lot
- Backs To Open Common Area
- Cul-De-Sac
- Property is Fully Fenced
- Landscaped
- Sprinkler System
- Backs to Trees or Woods
- Property is in excellent condition
- Property is zoned 304
HOA Fees
- $122 Monthly HOA Fees
Parking
- 2 Car Direct Access Garage
- 2 Driveway Spaces
- Front Facing Garage
- Garage Door Opener
Home Design
- Colonial Architecture
- Architectural Shingle Roof
- Aluminum Siding
- Brick Front
- Concrete Perimeter Foundation
Interior Spaces
- Property has 3 Levels
- Traditional Floor Plan
- Wet Bar
- Chair Railings
- Crown Molding
- Ceiling height of 9 feet or more
- Ceiling Fan
- Recessed Lighting
- Fireplace Mantel
- Gas Fireplace
- Double Pane Windows
- Sliding Doors
- Entrance Foyer
- Great Room
- Family Room Off Kitchen
- Living Room
- Formal Dining Room
- Utility Room
- Views of Woods
Kitchen
- Eat-In Gourmet Kitchen
- Breakfast Area or Nook
- Gas Oven or Range
- Built-In Microwave
- Ice Maker
- Dishwasher
- Stainless Steel Appliances
- Kitchen Island
- Upgraded Countertops
- Disposal
Flooring
- Wood
- Carpet
- Ceramic Tile
Bedrooms and Bathrooms
- En-Suite Primary Bedroom
- En-Suite Bathroom
- Walk-In Closet
Laundry
- Laundry on main level
- Front Loading Dryer
- Front Loading Washer
Finished Basement
- Heated Basement
- Basement Fills Entire Space Under The House
- Basement Windows
Home Security
- Home Security System
- Storm Doors
- Fire and Smoke Detector
Outdoor Features
- Enclosed patio or porch
- Shed
Schools
- Lane Elementary School
- Hayfield Secondary High School
Utilities
- Forced Air Heating and Cooling System
- Vented Exhaust Fan
- Programmable Thermostat
- Natural Gas Water Heater
Listing and Financial Details
- Tax Lot 12
- Assessor Parcel Number 0913 11540012
Community Details
Overview
- Association fees include pool(s), snow removal, trash, management
- Kingstowne Residential Owners Corporation HOA
- Kingstowne Subdivision, Bradford Floorplan
- Community Lake
Amenities
- Common Area
- Community Center
Recreation
- Tennis Courts
- Volleyball Courts
- Community Playground
- Fitness Center
- Community Pool
- Jogging Path
Map
Home Values in the Area
Average Home Value in this Area
Property History
| Date | Event | Price | Change | Sq Ft Price |
|---|---|---|---|---|
| 03/19/2025 03/19/25 | Sold | $1,030,000 | +3.1% | $350 / Sq Ft |
| 02/26/2025 02/26/25 | For Sale | $999,000 | +7.4% | $339 / Sq Ft |
| 05/30/2023 05/30/23 | Sold | $930,000 | +5.7% | $316 / Sq Ft |
| 05/01/2023 05/01/23 | Pending | -- | -- | -- |
| 04/27/2023 04/27/23 | For Sale | $879,500 | +18.9% | $299 / Sq Ft |
| 07/01/2019 07/01/19 | Sold | $740,000 | +0.7% | $268 / Sq Ft |
| 05/13/2019 05/13/19 | Pending | -- | -- | -- |
| 05/10/2019 05/10/19 | For Sale | $735,000 | +2.9% | $266 / Sq Ft |
| 03/30/2018 03/30/18 | Sold | $714,000 | +0.6% | $258 / Sq Ft |
| 02/24/2018 02/24/18 | Pending | -- | -- | -- |
| 02/23/2018 02/23/18 | For Sale | $710,000 | +5.2% | $257 / Sq Ft |
| 02/21/2014 02/21/14 | Sold | $675,000 | -3.6% | $244 / Sq Ft |
| 01/15/2014 01/15/14 | Pending | -- | -- | -- |
| 01/14/2014 01/14/14 | For Sale | $699,950 | 0.0% | $253 / Sq Ft |
| 01/08/2014 01/08/14 | Pending | -- | -- | -- |
| 12/10/2013 12/10/13 | Price Changed | $699,950 | -1.4% | $253 / Sq Ft |
| 12/03/2013 12/03/13 | For Sale | $710,000 | -- | $257 / Sq Ft |
Tax History
| Year | Tax Paid | Tax Assessment Tax Assessment Total Assessment is a certain percentage of the fair market value that is determined by local assessors to be the total taxable value of land and additions on the property. | Land | Improvement |
|---|---|---|---|---|
| 2024 | $9,390 | $810,490 | $309,000 | $501,490 |
| 2023 | $9,146 | $810,490 | $309,000 | $501,490 |
| 2022 | $8,489 | $742,340 | $278,000 | $464,340 |
| 2021 | $8,446 | $719,740 | $260,000 | $459,740 |
| 2020 | $7,935 | $670,480 | $260,000 | $410,480 |
| 2019 | $7,942 | $671,050 | $260,000 | $411,050 |
| 2018 | $6,888 | $598,990 | $250,000 | $348,990 |
| 2017 | $6,645 | $572,370 | $240,000 | $332,370 |
| 2016 | $6,497 | $560,850 | $235,000 | $325,850 |
| 2015 | $6,659 | $596,650 | $250,000 | $346,650 |
| 2014 | $5,944 | $533,790 | $229,000 | $304,790 |
Mortgage History
| Date | Status | Loan Amount | Loan Type |
|---|---|---|---|
| Open | $938,587 | VA | |
| Previous Owner | $720,000 | New Conventional | |
| Previous Owner | $703,000 | New Conventional | |
| Previous Owner | $659,300 | Stand Alone Refi Refinance Of Original Loan | |
| Previous Owner | $675,561 | VA | |
| Previous Owner | $674,190 | VA | |
| Previous Owner | $100,000 | Credit Line Revolving | |
| Previous Owner | $439,920 | New Conventional | |
| Previous Owner | $201,800 | No Value Available |
Deed History
| Date | Type | Sale Price | Title Company |
|---|---|---|---|
| Warranty Deed | $1,030,000 | First American Title | |
| Warranty Deed | $930,000 | Commonwealth Land Title | |
| Deed | $740,000 | Universal Title | |
| Warranty Deed | $675,000 | -- | |
| Deed | $549,900 | -- | |
| Deed | $224,275 | -- |
Similar Homes in Alexandria, VA
Source: Bright MLS
MLS Number: VAFX2222542
APN: 0913-11540012
- 7312 Gene St
- 7461 Gadsby Square
- 6331 Steinway St
- 7436 Collins Meade Way
- 7124 Beulah St
- 6335 Rockshire St
- 6329 Miller Dr
- 6101 Wigmore Ln Unit I
- 7502 Ashby Ln Unit L
- 6369 Silver Ridge Cir
- 7509 Ashby Ln Unit C
- 7311 Hayfield Rd Unit A
- 7697 Lavenham Landing
- 6240 Windham Hill Run
- 6469 Rockshire Ct
- 6035D Curtier Dr
- 6480 Rockshire St
- 7449 Foxleigh Way
- 6516 Walter Dr
- 7510 Cross Gate Ln
